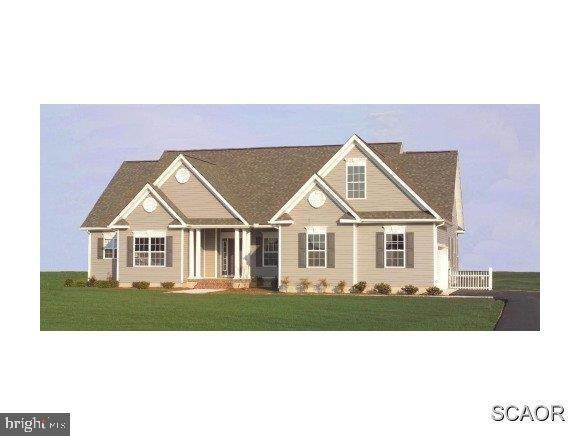
29235 River Rock Way Milton, DE 19968
Highlights
- Newly Remodeled
- Deck
- Attic
- Milton Elementary School Rated A
- Contemporary Architecture
- Attached Garage
About This Home
As of October 2015The Brookshire Model on Lot 45. Just Built Brand New Home with Deluxe Electric Appliances. Spacious Floor Plan with Dual Masters, Unfinished Bonus Room Over Garage, Over-Sized Sun Room, Deck, Luxury Bath in Owner's Suite, and More. Buy a Newly Built Home Without the Wait For Having It Constructed.
Last Agent to Sell the Property
CAROL CAREY
360 PROPERTY SOLUTIONS Listed on: 04/09/2011
Home Details
Home Type
- Single Family
Est. Annual Taxes
- $1,925
Year Built
- Built in 2011 | Newly Remodeled
Lot Details
- Lot Dimensions are 110x300
- Landscaped
- Cleared Lot
HOA Fees
- $42 Monthly HOA Fees
Home Design
- Contemporary Architecture
- Rambler Architecture
- Block Foundation
- Shingle Roof
- Asphalt Roof
- Vinyl Siding
- Stick Built Home
Interior Spaces
- 2,384 Sq Ft Home
- Property has 1 Level
- Insulated Windows
- Insulated Doors
- Living Room
- Dining Room
- Crawl Space
- Attic
Flooring
- Carpet
- Tile or Brick
Bedrooms and Bathrooms
- 3 Bedrooms
- En-Suite Primary Bedroom
- 3 Full Bathrooms
Parking
- Attached Garage
- Driveway
- Off-Street Parking
Outdoor Features
- Deck
Utilities
- Central Air
- Cooling System Utilizes Bottled Gas
- Heating System Uses Propane
- Heat Pump System
- Well
- Gravity Septic Field
Listing and Financial Details
- Assessor Parcel Number 235-22.00-704.00
Ownership History
Purchase Details
Home Financials for this Owner
Home Financials are based on the most recent Mortgage that was taken out on this home.Purchase Details
Purchase Details
Purchase Details
Home Financials for this Owner
Home Financials are based on the most recent Mortgage that was taken out on this home.Similar Homes in Milton, DE
Home Values in the Area
Average Home Value in this Area
Purchase History
| Date | Type | Sale Price | Title Company |
|---|---|---|---|
| Deed | $341,500 | None Available | |
| Deed | -- | -- | |
| Deed | -- | -- | |
| Deed | $309,447 | -- |
Mortgage History
| Date | Status | Loan Amount | Loan Type |
|---|---|---|---|
| Open | $298,208 | Stand Alone Refi Refinance Of Original Loan | |
| Closed | $324,425 | New Conventional | |
| Previous Owner | $90,000 | No Value Available |
Property History
| Date | Event | Price | Change | Sq Ft Price |
|---|---|---|---|---|
| 10/20/2015 10/20/15 | Sold | $341,500 | +875.7% | $143 / Sq Ft |
| 09/08/2015 09/08/15 | Pending | -- | -- | -- |
| 09/01/2015 09/01/15 | For Sale | $35,000 | -89.1% | $15 / Sq Ft |
| 05/01/2012 05/01/12 | Sold | $319,900 | -8.6% | $134 / Sq Ft |
| 03/24/2012 03/24/12 | Pending | -- | -- | -- |
| 04/09/2011 04/09/11 | For Sale | $349,950 | -- | $147 / Sq Ft |
Tax History Compared to Growth
Tax History
| Year | Tax Paid | Tax Assessment Tax Assessment Total Assessment is a certain percentage of the fair market value that is determined by local assessors to be the total taxable value of land and additions on the property. | Land | Improvement |
|---|---|---|---|---|
| 2024 | $1,925 | $38,200 | $7,500 | $30,700 |
| 2023 | $1,923 | $38,200 | $7,500 | $30,700 |
| 2022 | $1,856 | $38,200 | $7,500 | $30,700 |
| 2021 | $1,799 | $38,200 | $7,500 | $30,700 |
| 2020 | $1,793 | $38,200 | $7,500 | $30,700 |
| 2019 | $1,796 | $38,200 | $7,500 | $30,700 |
| 2018 | $1,678 | $38,200 | $0 | $0 |
| 2017 | $1,606 | $38,200 | $0 | $0 |
| 2016 | $1,468 | $36,750 | $0 | $0 |
| 2015 | $903 | $36,750 | $0 | $0 |
| 2014 | $892 | $36,750 | $0 | $0 |
Agents Affiliated with this Home
-

Seller's Agent in 2015
Andrew Bryan
Bryan Realty Group
(302) 242-4328
2 in this area
249 Total Sales
-
d
Buyer's Agent in 2015
datacorrect BrightMLS
Non Subscribing Office
-
C
Seller's Agent in 2012
CAROL CAREY
360 PROPERTY SOLUTIONS
Map
Source: Bright MLS
MLS Number: 1001196098
APN: 235-22.00-704.00
- 16402 Winding River Dr
- 16537 Sweetwater Dr
- 16436 Winding River Dr
- 29271 River Rock Way
- 16408 Winding River Dr
- 16260 Edgewater Dr
- 119 Creek Dr
- 29830 Sandstone Dr
- 29707 Vincent Village Dr
- 19016 Trimaran Dr
- 16255 Ashlar Loop
- 29726 Vincent Village Dr
- 29775 Baystone Way
- 29691 Vincent Village Dr
- 16308 Edgewater Ct
- 19060 Trimaran Dr
- 29681 Riverstone Dr
- 15997 Pickering Dr
- 15333 Hudson Rd
- 19079 Trimaran Dr
