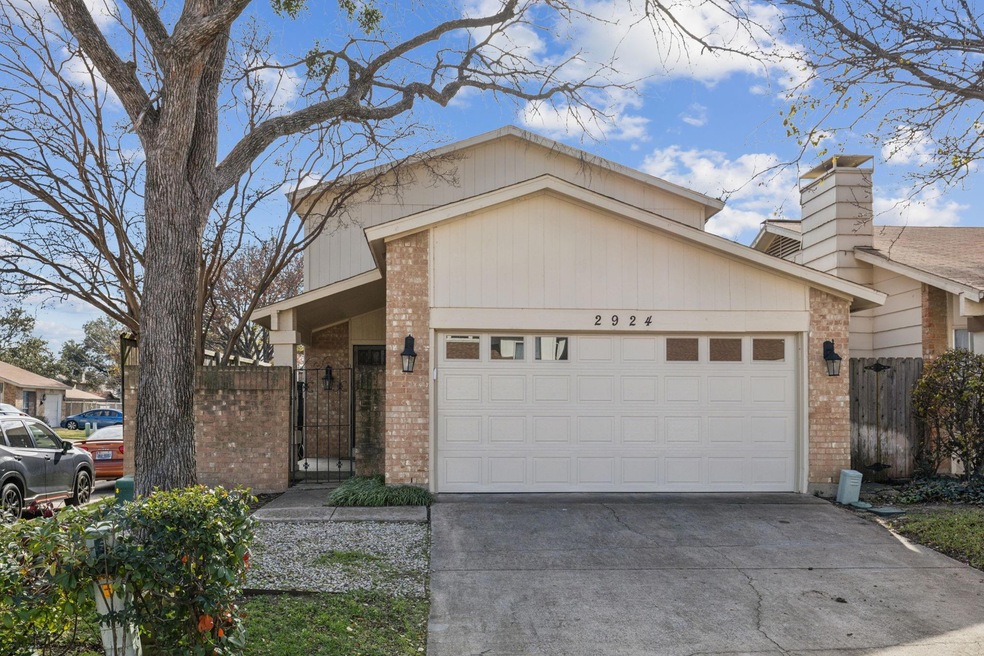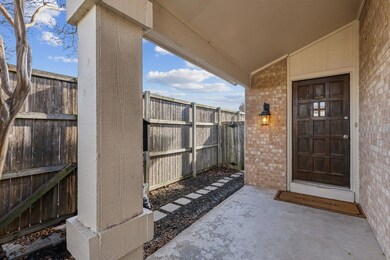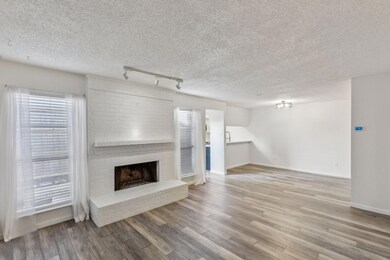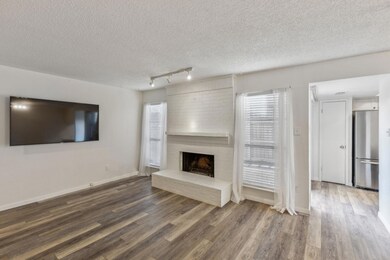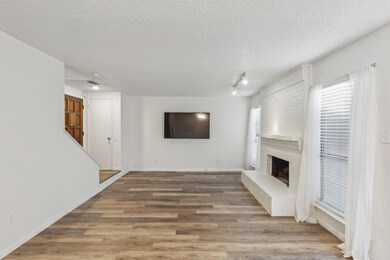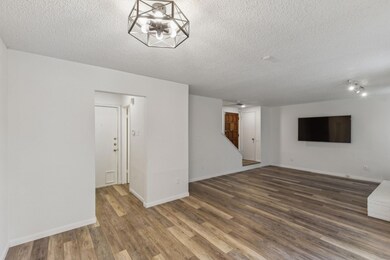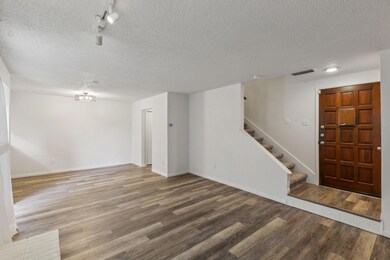
2924 Antares Cir Garland, TX 75044
Village NeighborhoodHighlights
- Traditional Architecture
- Community Pool
- Patio
- Corner Lot
- 2 Car Attached Garage
- Community Playground
About This Home
As of March 2025Welcome to this charming 2-bedroom, 1.5-bathroom, two-story home, offering a perfect blend of comfort, style, and functionality. The inviting open floor plan on the main level features luxury vinyl plank flooring throughout and is designed for modern living, with a spacious living room that flows seamlessly into the dining area—ideal for entertaining or relaxing with family. Enjoy cooking in the updated kitchen complete with quartz countertops, chic cabinetry, pantry and high-quality appliances, making it a chef's dream. A convenient half-bath completes the main floor, perfect for guests. Upstairs, you’ll find two generously sized bedrooms, each with plenty of closet space and large windows offering lovely views. The master bedroom is a peaceful retreat with easy access to the beautifully designed shared full bathroom, complete with modern fixtures. The second bedroom offers versatility, perfect for a guest room, home office, or nursery. Outside, enjoy a private backyard, offering plenty of space for outdoor dining, gardening, or simply unwinding after a long day. Community features include oversized playground and pool perfect for your summer enjoyment! With easy access to local amenities and major roads, this delightful home offers both convenience and tranquility in one perfect package.
Last Agent to Sell the Property
Briggs Freeman Sotheby's Int'l Brokerage Phone: 980-230-6926 License #0638020 Listed on: 01/09/2025

Last Buyer's Agent
Louis Cruz
Elysian Agency License #0504284
Home Details
Home Type
- Single Family
Est. Annual Taxes
- $5,808
Year Built
- Built in 1976
Lot Details
- 2,439 Sq Ft Lot
- Wood Fence
- Landscaped
- Corner Lot
- Few Trees
HOA Fees
- $84 Monthly HOA Fees
Parking
- 2 Car Attached Garage
- Front Facing Garage
Home Design
- Traditional Architecture
- Brick Exterior Construction
- Slab Foundation
- Composition Roof
Interior Spaces
- 1,196 Sq Ft Home
- 2-Story Property
- Ceiling Fan
- Wood Burning Fireplace
- Window Treatments
- Fire and Smoke Detector
- Washer Hookup
Kitchen
- Electric Range
- <<microwave>>
- Dishwasher
Flooring
- Carpet
- Luxury Vinyl Plank Tile
Bedrooms and Bathrooms
- 2 Bedrooms
Schools
- Choice Of Elementary School
- Choice Of High School
Additional Features
- Patio
- Central Heating and Cooling System
Listing and Financial Details
- Legal Lot and Block 12 / 5
- Assessor Parcel Number 26613500050120000
Community Details
Overview
- Association fees include all facilities, management, ground maintenance
- Worth Ross Management Association
- Two Worlds Apollo 01 Subdivision
Recreation
- Community Playground
- Community Pool
Ownership History
Purchase Details
Home Financials for this Owner
Home Financials are based on the most recent Mortgage that was taken out on this home.Purchase Details
Home Financials for this Owner
Home Financials are based on the most recent Mortgage that was taken out on this home.Purchase Details
Home Financials for this Owner
Home Financials are based on the most recent Mortgage that was taken out on this home.Purchase Details
Home Financials for this Owner
Home Financials are based on the most recent Mortgage that was taken out on this home.Purchase Details
Home Financials for this Owner
Home Financials are based on the most recent Mortgage that was taken out on this home.Similar Homes in Garland, TX
Home Values in the Area
Average Home Value in this Area
Purchase History
| Date | Type | Sale Price | Title Company |
|---|---|---|---|
| Deed | -- | None Listed On Document | |
| Vendors Lien | -- | Ort | |
| Vendors Lien | -- | Rtt | |
| Vendors Lien | -- | Rtt | |
| Vendors Lien | -- | -- |
Mortgage History
| Date | Status | Loan Amount | Loan Type |
|---|---|---|---|
| Open | $228,703 | New Conventional | |
| Previous Owner | $140,800 | New Conventional | |
| Previous Owner | $161,426 | FHA | |
| Previous Owner | $59,386 | New Conventional | |
| Previous Owner | $65,000 | Purchase Money Mortgage | |
| Previous Owner | $82,280 | Unknown | |
| Previous Owner | $78,611 | FHA |
Property History
| Date | Event | Price | Change | Sq Ft Price |
|---|---|---|---|---|
| 03/14/2025 03/14/25 | Sold | -- | -- | -- |
| 02/22/2025 02/22/25 | Pending | -- | -- | -- |
| 01/30/2025 01/30/25 | Price Changed | $265,000 | -3.6% | $222 / Sq Ft |
| 01/09/2025 01/09/25 | For Sale | $275,000 | +52.8% | $230 / Sq Ft |
| 07/17/2020 07/17/20 | Sold | -- | -- | -- |
| 06/16/2020 06/16/20 | Pending | -- | -- | -- |
| 06/10/2020 06/10/20 | Price Changed | $180,000 | -3.2% | $157 / Sq Ft |
| 05/22/2020 05/22/20 | For Sale | $186,000 | +6.3% | $162 / Sq Ft |
| 07/15/2019 07/15/19 | Sold | -- | -- | -- |
| 06/07/2019 06/07/19 | Pending | -- | -- | -- |
| 05/17/2019 05/17/19 | For Sale | $175,000 | -- | $146 / Sq Ft |
Tax History Compared to Growth
Tax History
| Year | Tax Paid | Tax Assessment Tax Assessment Total Assessment is a certain percentage of the fair market value that is determined by local assessors to be the total taxable value of land and additions on the property. | Land | Improvement |
|---|---|---|---|---|
| 2024 | $5,808 | $255,430 | $50,000 | $205,430 |
| 2023 | $5,808 | $243,100 | $30,000 | $213,100 |
| 2022 | $5,977 | $243,100 | $30,000 | $213,100 |
| 2021 | $4,287 | $163,010 | $30,000 | $133,010 |
| 2020 | $4,345 | $163,010 | $30,000 | $133,010 |
| 2019 | $4,599 | $163,010 | $30,000 | $133,010 |
| 2018 | $4,216 | $149,420 | $30,000 | $119,420 |
| 2017 | $3,427 | $121,550 | $15,000 | $106,550 |
| 2016 | $3,427 | $121,550 | $15,000 | $106,550 |
| 2015 | $1,948 | $100,810 | $15,000 | $85,810 |
| 2014 | $1,948 | $87,820 | $15,000 | $72,820 |
Agents Affiliated with this Home
-
Kyle Lyon

Seller's Agent in 2025
Kyle Lyon
Briggs Freeman Sotheby's Int'l
(980) 230-6926
1 in this area
67 Total Sales
-
L
Buyer's Agent in 2025
Louis Cruz
Elysian Agency
-
Olga Alcorn
O
Seller's Agent in 2020
Olga Alcorn
Gisela Duverney Properties,LLC
(972) 352-8040
15 Total Sales
-
Meme Bennett

Buyer's Agent in 2020
Meme Bennett
Ultima Real Estate
(214) 597-2125
45 Total Sales
-
M
Seller's Agent in 2019
Mary Schmidt
Keller Williams Realty Allen
Map
Source: North Texas Real Estate Information Systems (NTREIS)
MLS Number: 20813080
APN: 26613500050120000
- 2909 Canis Cir
- 2808 Southern Cross Dr
- 3010 Silverdale Ln
- 2814 Esquire Ln
- 3110 Nutmeg Ln
- 3710 Altair Dr
- 2617 Zodiac Dr
- 2937 Red Gum Rd
- 2608 Zodiac Dr
- 3406 Taurus Dr
- 3618 Holly Tree Trail
- 3626 Holly Tree Trail
- 3014 Gayle Dr
- 3701 Aries Dr
- 2501 Apollo Rd
- 3160 Pebblebrook Dr
- 2430 Centaurus Dr
- 2415 Nebulus Dr
- 3142 Pebblebrook Ct
- 2914 Sweet Gum St
