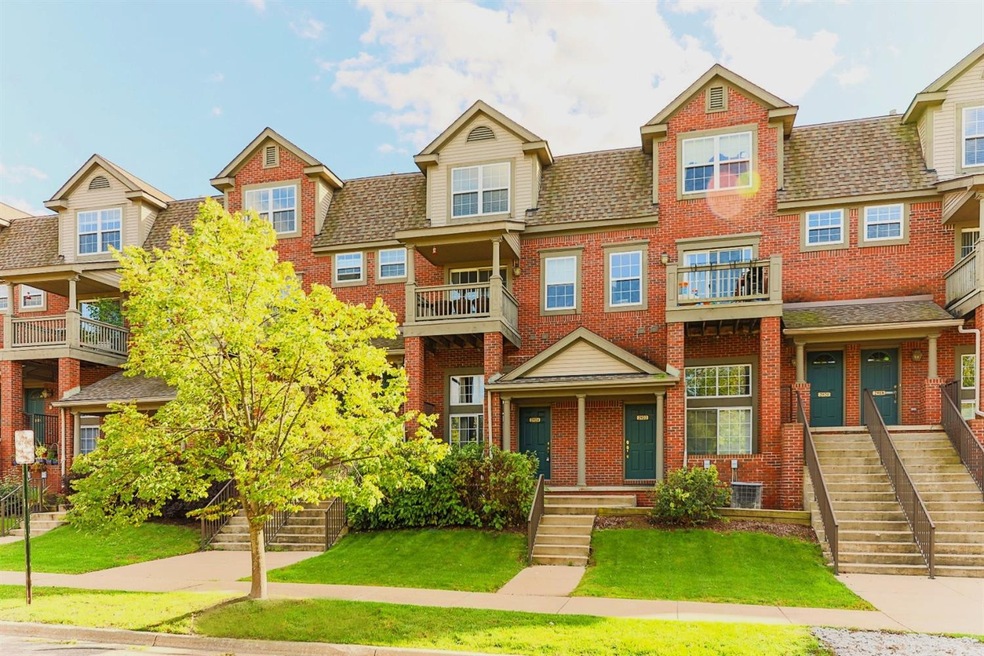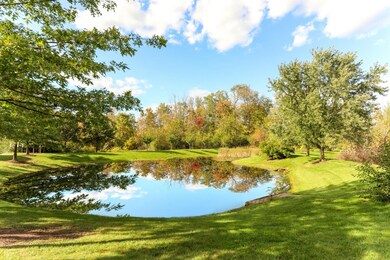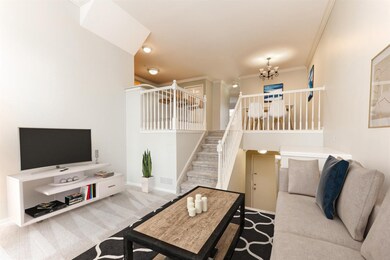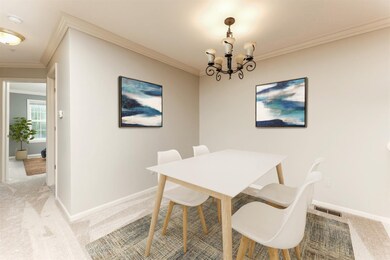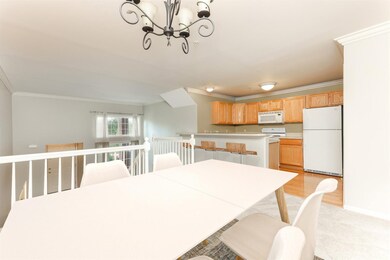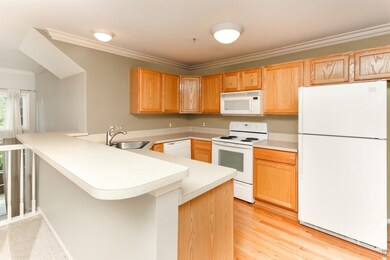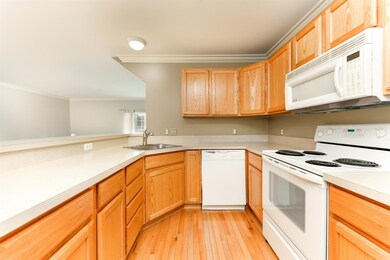
2924 Barclay Way Unit 182 Ann Arbor, MI 48105
Highlights
- Fitness Center
- Clubhouse
- Tennis Courts
- Thurston Elementary School Rated A
- Vaulted Ceiling
- Home Gym
About This Home
As of February 2025MULTIPLE OFFERS: DEADLINE 5/12/21 Immaculate, move-in ready condo with lovely pond view in super convenient Ann Arbor location. Barclay Park Condominiums are nestled between parks, wetlands and biking trails: enjoy a maintenance free lifestyle while surrounded by peaceful nature. Upon entering, you'll appreciate the fresh paint, pristine carpet and open floor plan of this 2 bedroom, 2 full bath condo, which is perfect for those who may want to have a roommate. (Primary bedroom boasts an en suite and large walk-in closet.) The kitchen offers a breakfast bar and is open to the dining area, which makes it great for entertaining. Be sure to check out the basement office/study/workout area: this is one of the few models to offer this bonus space. Some other highlights include the sunlit front p porch, attached garage, and low association fee of $190/month, which covers exterior maintenance, water/sewer, trash, snow removal, tennis court, clubhouse, fitness room and walking trails. On bus line and close to North Campus, UM hospital, US 23, parks, downtown, shopping and lots of great restaurants. Current taxes are non-homestead. Come see this clean, spacious condo before someone else snatches it up!, Primary Bath
Last Agent to Sell the Property
Julia Brenner
eXp Realty, LLC License #6501383170 Listed on: 04/26/2021
Townhouse Details
Home Type
- Townhome
Est. Annual Taxes
- $6,480
Year Built
- Built in 2002
HOA Fees
- $190 Monthly HOA Fees
Parking
- 1 Car Attached Garage
- Garage Door Opener
Home Design
- Brick Exterior Construction
- Vinyl Siding
Interior Spaces
- 2-Story Property
- Vaulted Ceiling
- Living Room
- Home Gym
- Partial Basement
Kitchen
- Eat-In Kitchen
- Oven
- Range
- Microwave
- Dishwasher
Flooring
- Carpet
- Ceramic Tile
Bedrooms and Bathrooms
- 2 Bedrooms
- 2 Full Bathrooms
Laundry
- Dryer
- Washer
Schools
- Thurston Elementary School
- Clague Middle School
- Huron High School
Utilities
- Forced Air Heating and Cooling System
- Heating System Uses Natural Gas
- Cable TV Available
Additional Features
- Patio
- 1,167 Sq Ft Lot
Community Details
Overview
- Association fees include water, trash, snow removal, sewer, lawn/yard care
- Barclay Park Condo Subdivision
Amenities
- Clubhouse
- Meeting Room
Recreation
- Tennis Courts
- Community Playground
- Fitness Center
- Trails
Ownership History
Purchase Details
Home Financials for this Owner
Home Financials are based on the most recent Mortgage that was taken out on this home.Purchase Details
Home Financials for this Owner
Home Financials are based on the most recent Mortgage that was taken out on this home.Purchase Details
Home Financials for this Owner
Home Financials are based on the most recent Mortgage that was taken out on this home.Purchase Details
Home Financials for this Owner
Home Financials are based on the most recent Mortgage that was taken out on this home.Purchase Details
Purchase Details
Similar Homes in Ann Arbor, MI
Home Values in the Area
Average Home Value in this Area
Purchase History
| Date | Type | Sale Price | Title Company |
|---|---|---|---|
| Warranty Deed | $340,000 | Ata National Title | |
| Warranty Deed | $340,000 | Ata National Title | |
| Warranty Deed | $265,000 | Select Title Company | |
| Warranty Deed | $214,900 | None Available | |
| Quit Claim Deed | -- | Parks Title | |
| Warranty Deed | -- | None Available | |
| Corporate Deed | $193,990 | William T Sheahan Title Co |
Mortgage History
| Date | Status | Loan Amount | Loan Type |
|---|---|---|---|
| Previous Owner | $238,500 | New Conventional | |
| Previous Owner | $181,250 | New Conventional | |
| Previous Owner | $132,000 | New Conventional |
Property History
| Date | Event | Price | Change | Sq Ft Price |
|---|---|---|---|---|
| 03/28/2025 03/28/25 | Rented | $2,225 | -3.3% | -- |
| 03/05/2025 03/05/25 | For Rent | $2,300 | 0.0% | -- |
| 02/07/2025 02/07/25 | Sold | $340,000 | +1.5% | $304 / Sq Ft |
| 01/25/2025 01/25/25 | Pending | -- | -- | -- |
| 01/21/2025 01/21/25 | For Sale | $335,000 | 0.0% | $299 / Sq Ft |
| 12/25/2024 12/25/24 | Off Market | $335,000 | -- | -- |
| 10/11/2024 10/11/24 | For Sale | $335,000 | +26.4% | $299 / Sq Ft |
| 06/01/2021 06/01/21 | Sold | $265,000 | 0.0% | $237 / Sq Ft |
| 05/26/2021 05/26/21 | Pending | -- | -- | -- |
| 04/26/2021 04/26/21 | For Sale | $265,000 | +23.3% | $237 / Sq Ft |
| 08/09/2016 08/09/16 | Sold | $214,900 | 0.0% | $207 / Sq Ft |
| 08/08/2016 08/08/16 | Pending | -- | -- | -- |
| 07/21/2016 07/21/16 | For Sale | $214,900 | -- | $207 / Sq Ft |
Tax History Compared to Growth
Tax History
| Year | Tax Paid | Tax Assessment Tax Assessment Total Assessment is a certain percentage of the fair market value that is determined by local assessors to be the total taxable value of land and additions on the property. | Land | Improvement |
|---|---|---|---|---|
| 2025 | $5,441 | $129,600 | $0 | $0 |
| 2024 | $5,067 | $117,400 | $0 | $0 |
| 2023 | $4,672 | $105,100 | $0 | $0 |
| 2022 | $5,885 | $115,700 | $0 | $0 |
| 2021 | $5,151 | $116,200 | $0 | $0 |
| 2020 | $6,479 | $108,300 | $0 | $0 |
| 2019 | $6,180 | $103,300 | $103,300 | $0 |
| 2018 | $6,064 | $94,900 | $0 | $0 |
| 2017 | $5,922 | $94,100 | $0 | $0 |
| 2016 | $3,862 | $78,168 | $0 | $0 |
| 2015 | $4,638 | $77,935 | $0 | $0 |
| 2014 | $4,638 | $75,500 | $0 | $0 |
| 2013 | -- | $75,500 | $0 | $0 |
Agents Affiliated with this Home
-

Seller's Agent in 2025
Daniel DeCapua
RE/MAX Michigan
(734) 730-7061
523 Total Sales
-

Seller's Agent in 2025
Sara Maddock
@properties Christie's Int'lAA
(734) 649-1180
158 Total Sales
-

Seller Co-Listing Agent in 2025
Walker Barnes
RE/MAX Michigan
(734) 985-1983
107 Total Sales
-
J
Seller's Agent in 2021
Julia Brenner
eXp Realty, LLC
-
C
Buyer's Agent in 2021
Christi Rice
eXp Realty, LLC
(888) 501-7085
18 Total Sales
-
E
Seller's Agent in 2016
Ellen Cimmino
Howard Hanna Real Estate
Map
Source: Southwestern Michigan Association of REALTORS®
MLS Number: 23111146
APN: 09-10-400-186
- 2856 Barclay Way Unit 38
- 2846 Barclay Way
- 3046 Barclay Way Unit 222
- 3039 Barclay Way Unit 256
- 2769 Barclay Way Unit 97
- 2782 Maitland Dr
- 2766 Maitland Dr
- 3099 Millbury Ln
- 3095 Millbury Ln
- 3078 N Spurway Dr
- 22 Haverhill Ct
- 3092 N Spurway Dr
- 3240 Dunwoodie Rd Unit 143
- 2 Eastbury Ct
- 2855 Hardwick Rd
- 3306 Sunton Rd
- 2 Haverhill Ct
- 2825 Ridington Rd
- 2824 Ridington Rd
- 2984 Argonne Dr
