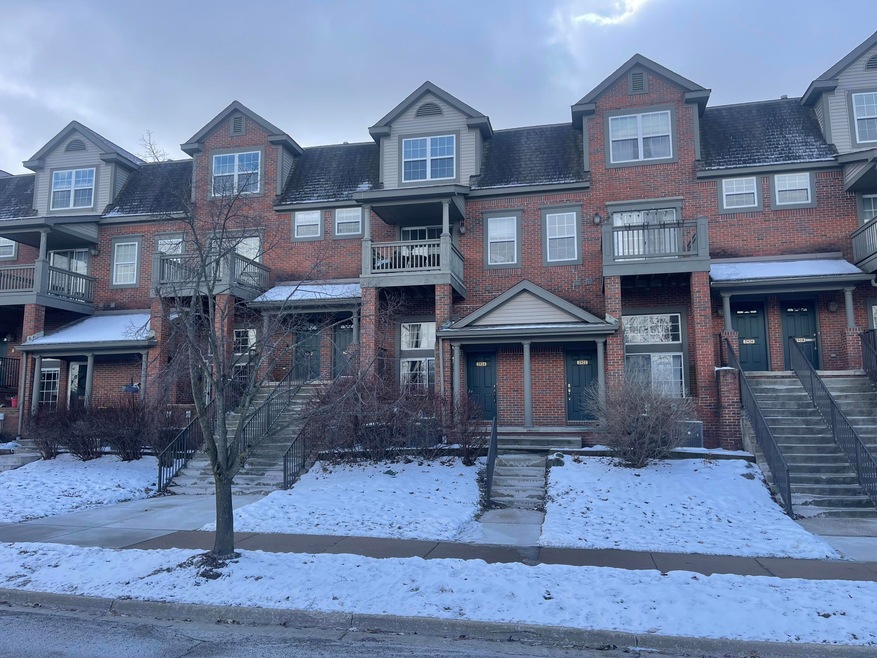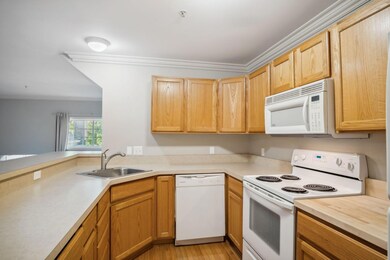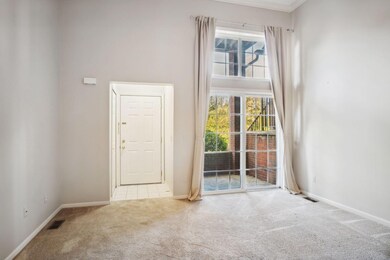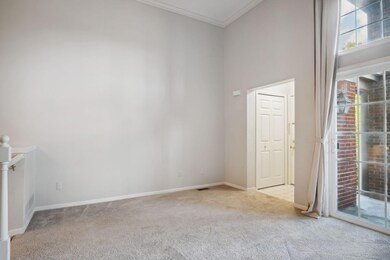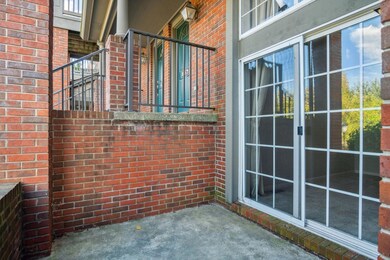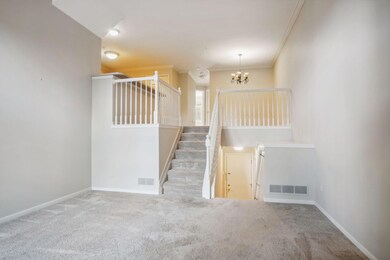
2924 Barclay Way Unit 182 Ann Arbor, MI 48105
Highlights
- Water Views
- Home fronts a pond
- Pond
- Thurston Elementary School Rated A
- Clubhouse
- Wood Flooring
About This Home
As of February 2025Excellent Barclay Park Concord model ready for move in! Sit on the front porch overlooking the boardwalk and pond, just down the street from the playscape. Huge windows in the lofty living area, open to the kitchen and dining area above. Bar seating at the counter, pantry and all appliances included. Two bedrooms including Primary Suite featuring large walk-in closet with built-ins and private bathroom. Full guest bathroom in hallway with decorator touches. The mudroom entry from the one-car attached garage is super convenient with a large space perfect for storing bicycles or other household items. Lower level houses mechanicals and serves as another great storage area; some have finished this space to add a home office or gym! Barclay offers a pool and tennis courts, a clubhouse you can reserve, and easy access to parks and recreation. AC new '23. UM Hospital 4 miles away; VA just 3.
Last Agent to Sell the Property
@properties Christie's Int'lAA License #6506045089 Listed on: 01/21/2025

Property Details
Home Type
- Condominium
Est. Annual Taxes
- $5,441
Year Built
- Built in 2002
Lot Details
- Home fronts a pond
- Private Entrance
- Shrub
- Garden
HOA Fees
- $218 Monthly HOA Fees
Parking
- 1 Car Attached Garage
- Rear-Facing Garage
- Garage Door Opener
Home Design
- Brick Exterior Construction
- Shingle Roof
- Asphalt Roof
- Vinyl Siding
Interior Spaces
- 1,120 Sq Ft Home
- 2-Story Property
- Window Treatments
- Living Room
- Dining Area
- Water Views
Kitchen
- Eat-In Kitchen
- Oven
- Microwave
- Dishwasher
- Snack Bar or Counter
Flooring
- Wood
- Carpet
- Laminate
- Tile
Bedrooms and Bathrooms
- 2 Bedrooms
- En-Suite Bathroom
- 2 Full Bathrooms
Laundry
- Dryer
- Washer
Finished Basement
- Basement Fills Entire Space Under The House
- Laundry in Basement
Outdoor Features
- Pond
- Patio
- Porch
Schools
- Thurston Elementary School
- Clague Middle School
- Huron High School
Utilities
- Forced Air Heating and Cooling System
- Heating System Uses Natural Gas
- Natural Gas Water Heater
- High Speed Internet
- Cable TV Available
Community Details
Overview
- Association fees include water, trash, snow removal, lawn/yard care
- Association Phone (248) 348-5400
- Barclay Park Subdivision
Amenities
- Clubhouse
Recreation
- Tennis Courts
- Community Pool
Ownership History
Purchase Details
Home Financials for this Owner
Home Financials are based on the most recent Mortgage that was taken out on this home.Purchase Details
Home Financials for this Owner
Home Financials are based on the most recent Mortgage that was taken out on this home.Purchase Details
Home Financials for this Owner
Home Financials are based on the most recent Mortgage that was taken out on this home.Purchase Details
Home Financials for this Owner
Home Financials are based on the most recent Mortgage that was taken out on this home.Purchase Details
Purchase Details
Similar Homes in Ann Arbor, MI
Home Values in the Area
Average Home Value in this Area
Purchase History
| Date | Type | Sale Price | Title Company |
|---|---|---|---|
| Warranty Deed | $340,000 | Ata National Title | |
| Warranty Deed | $340,000 | Ata National Title | |
| Warranty Deed | $265,000 | Select Title Company | |
| Warranty Deed | $214,900 | None Available | |
| Quit Claim Deed | -- | Parks Title | |
| Warranty Deed | -- | None Available | |
| Corporate Deed | $193,990 | William T Sheahan Title Co |
Mortgage History
| Date | Status | Loan Amount | Loan Type |
|---|---|---|---|
| Previous Owner | $238,500 | New Conventional | |
| Previous Owner | $181,250 | New Conventional | |
| Previous Owner | $132,000 | New Conventional |
Property History
| Date | Event | Price | Change | Sq Ft Price |
|---|---|---|---|---|
| 03/28/2025 03/28/25 | Rented | $2,225 | -3.3% | -- |
| 03/05/2025 03/05/25 | For Rent | $2,300 | 0.0% | -- |
| 02/07/2025 02/07/25 | Sold | $340,000 | +1.5% | $304 / Sq Ft |
| 01/25/2025 01/25/25 | Pending | -- | -- | -- |
| 01/21/2025 01/21/25 | For Sale | $335,000 | 0.0% | $299 / Sq Ft |
| 12/25/2024 12/25/24 | Off Market | $335,000 | -- | -- |
| 10/11/2024 10/11/24 | For Sale | $335,000 | +26.4% | $299 / Sq Ft |
| 06/01/2021 06/01/21 | Sold | $265,000 | 0.0% | $237 / Sq Ft |
| 05/26/2021 05/26/21 | Pending | -- | -- | -- |
| 04/26/2021 04/26/21 | For Sale | $265,000 | +23.3% | $237 / Sq Ft |
| 08/09/2016 08/09/16 | Sold | $214,900 | 0.0% | $207 / Sq Ft |
| 08/08/2016 08/08/16 | Pending | -- | -- | -- |
| 07/21/2016 07/21/16 | For Sale | $214,900 | -- | $207 / Sq Ft |
Tax History Compared to Growth
Tax History
| Year | Tax Paid | Tax Assessment Tax Assessment Total Assessment is a certain percentage of the fair market value that is determined by local assessors to be the total taxable value of land and additions on the property. | Land | Improvement |
|---|---|---|---|---|
| 2024 | $5,067 | $117,400 | $0 | $0 |
| 2023 | $4,672 | $105,100 | $0 | $0 |
| 2022 | $5,885 | $115,700 | $0 | $0 |
| 2021 | $5,151 | $116,200 | $0 | $0 |
| 2020 | $6,479 | $108,300 | $0 | $0 |
| 2019 | $6,180 | $103,300 | $103,300 | $0 |
| 2018 | $6,064 | $94,900 | $0 | $0 |
| 2017 | $5,922 | $94,100 | $0 | $0 |
| 2016 | $3,862 | $78,168 | $0 | $0 |
| 2015 | $4,638 | $77,935 | $0 | $0 |
| 2014 | $4,638 | $75,500 | $0 | $0 |
| 2013 | -- | $75,500 | $0 | $0 |
Agents Affiliated with this Home
-
Daniel DeCapua

Seller's Agent in 2025
Daniel DeCapua
RE/MAX Michigan
(734) 730-7061
535 Total Sales
-
Sara Maddock

Seller's Agent in 2025
Sara Maddock
@properties Christie's Int'lAA
(734) 649-1180
159 Total Sales
-
Walker Barnes

Seller Co-Listing Agent in 2025
Walker Barnes
RE/MAX Michigan
(734) 985-1983
108 Total Sales
-
J
Seller's Agent in 2021
Julia Brenner
eXp Realty, LLC
-
Christi Rice
C
Buyer's Agent in 2021
Christi Rice
eXp Realty, LLC
23 Total Sales
-
E
Seller's Agent in 2016
Ellen Cimmino
Howard Hanna RE Services
(734) 717-1436
5 Total Sales
Map
Source: Southwestern Michigan Association of REALTORS®
MLS Number: 24053594
APN: 09-10-400-186
- 3039 Barclay Way Unit 256
- 2723 Barclay Way Unit 90
- 3107 Millbury Ln
- 3007 Cedarbrook Rd
- 3099 Millbury Ln
- 2766 Maitland Dr
- 3095 Millbury Ln
- 3204 Brackley Dr
- 3219 Dunwoodie Rd
- 3092 N Spurway Dr
- 3100 Millbury Ln
- 22 Haverhill Ct
- 2841 Hardwick Rd
- 3302 Sunton Rd
- 2 Eastbury Ct
- 2825 Ridington Rd
- 2715 S Spurway Dr
- 2824 Ridington Rd
- 1 Northwick Ct
- 2808 Rathmore Ln
