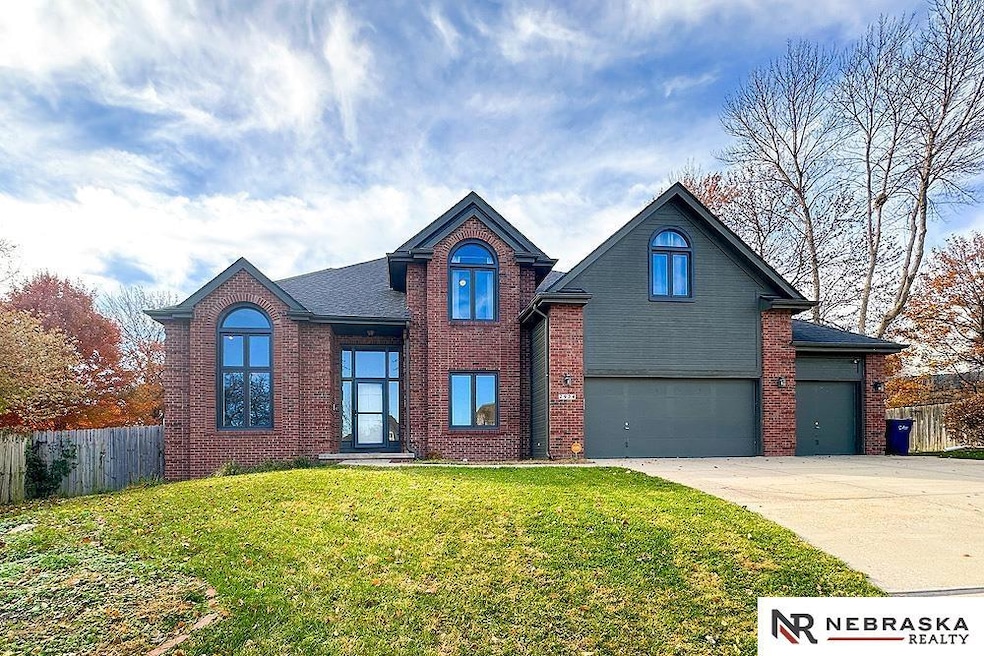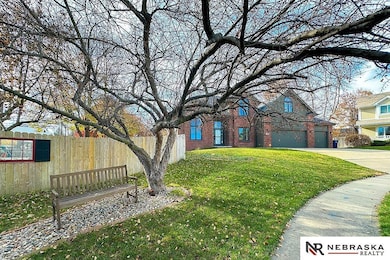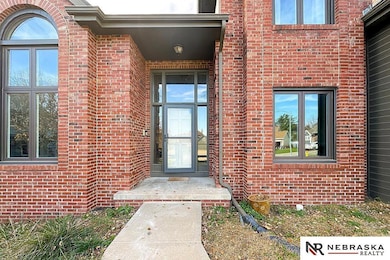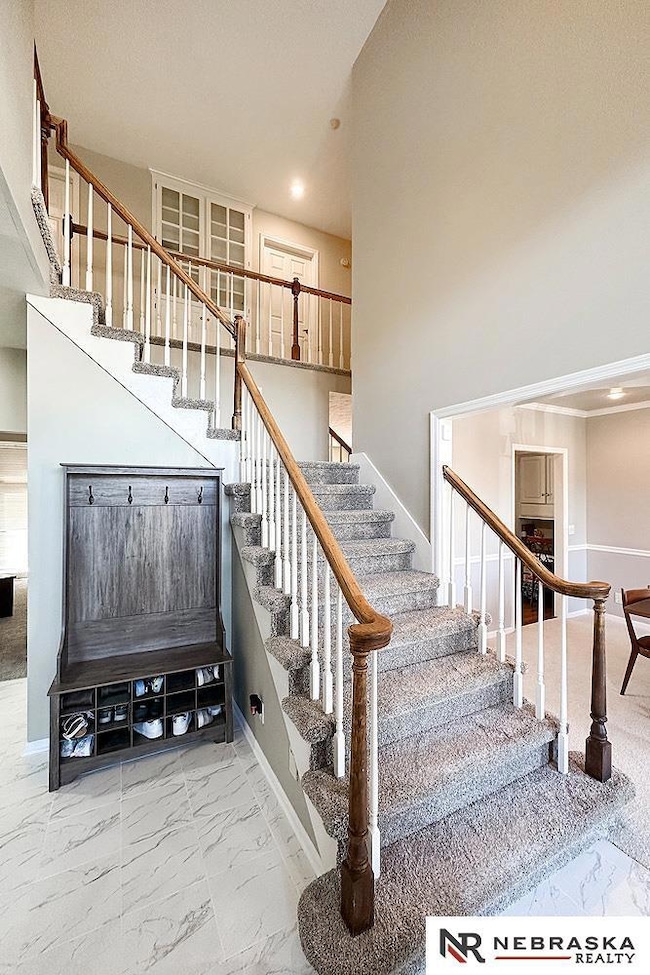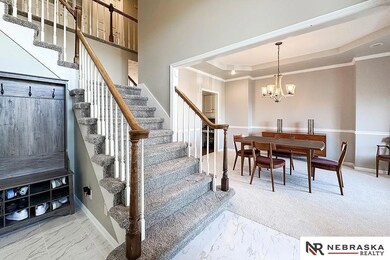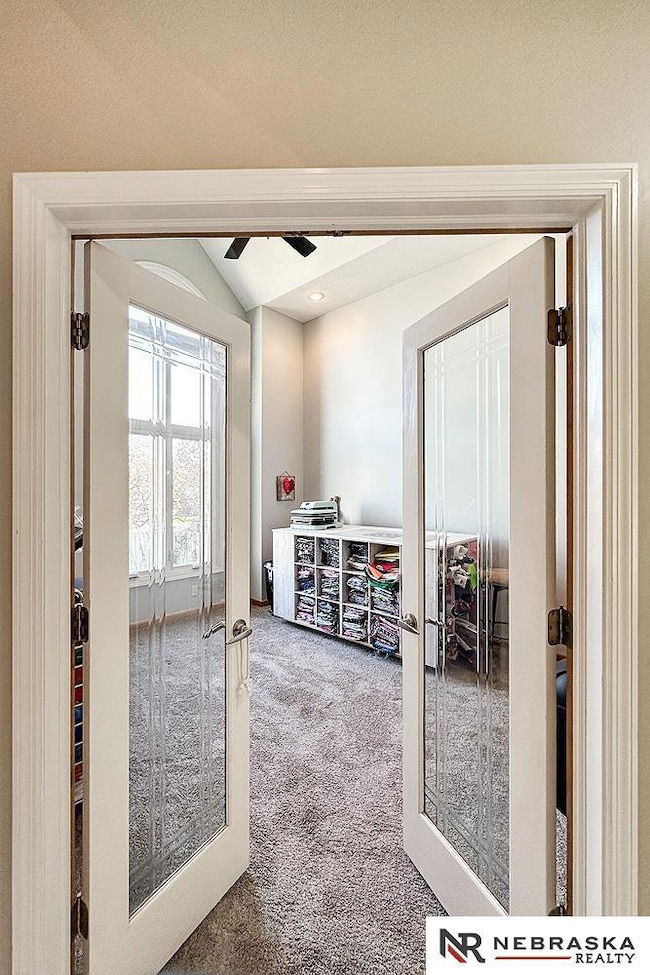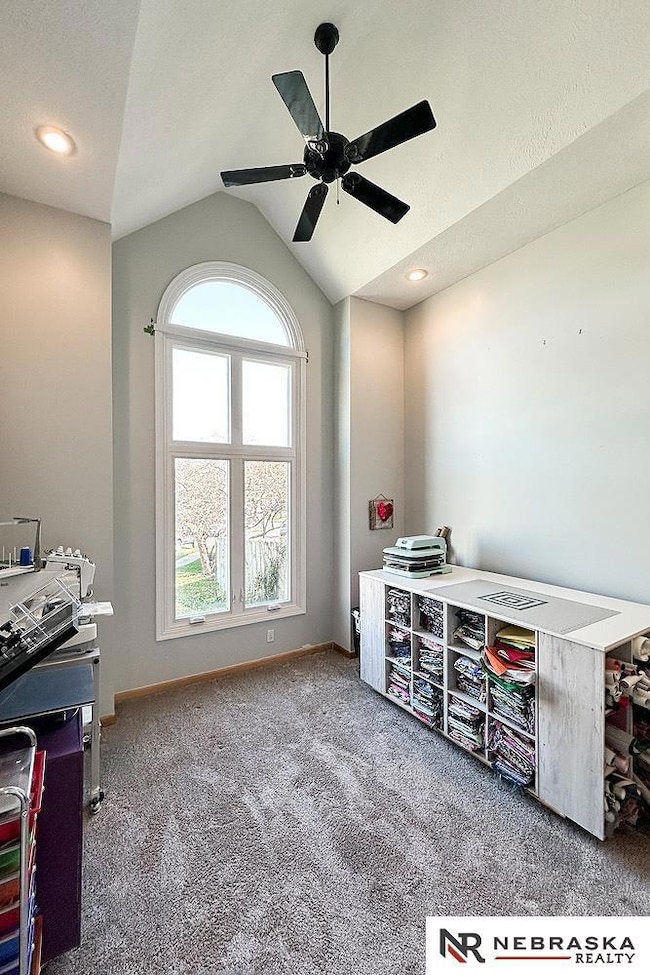2924 Blackhawk Cir Bellevue, NE 68123
Estimated payment $3,283/month
Highlights
- Very Popular Property
- In Ground Pool
- 2 Fireplaces
- Lewis & Clark Middle School Rated A-
- Deck
- 3 Car Attached Garage
About This Home
Prepare to be WOW’d by the space, layout, and amenities offered in this stunning Blackhawk executive home! With nearly 4200 finished sq ft, you’ll have all the space you need- every room is oversized! The main level features a bright and spacious eat-in kitchen w/ granite overlay counters and hardwood floors, a dedicated office, generously sized living and dining rooms, and a beautiful two sided FP. On the 2nd floor, the expansive primary suite is a true retreat w/ its own FP, seating area, large walk-in closet, and deck overlooking the pool! Secondary BRs are incredibly spacious and 2 feature walk in closets. Finished basement w/ wet bar, theater area, and ample storage. Backyard is an entertainer’s dream w/ heated inground pool, patio, deck, and plenty of space for play. Great location on a cul-de-sac and close to beautiful Blackhawk park and trail! This combination of features, upgrades, and space offered at this price point is VERY hard to find- don’t miss this opportunity!
Listing Agent
Nebraska Realty Brokerage Phone: 402-915-2009 License #20130367 Listed on: 11/14/2025

Home Details
Home Type
- Single Family
Est. Annual Taxes
- $7,995
Year Built
- Built in 1993
Lot Details
- 0.3 Acre Lot
- Lot Dimensions are 42.8 x 114.3 x 153.3 x 148
- Wood Fence
- Sprinkler System
HOA Fees
- $8 Monthly HOA Fees
Parking
- 3 Car Attached Garage
Home Design
- Brick Exterior Construction
- Block Foundation
- Composition Roof
- Masonite
Interior Spaces
- 2-Story Property
- 2 Fireplaces
- Finished Basement
Kitchen
- Oven or Range
- Microwave
- Dishwasher
- Disposal
Bedrooms and Bathrooms
- 5 Bedrooms
- Primary bedroom located on second floor
Laundry
- Dryer
- Washer
Outdoor Features
- In Ground Pool
- Deck
- Patio
- Shed
Schools
- Leonard Lawrence Elementary School
- Lewis And Clark Middle School
- Bellevue West High School
Utilities
- Forced Air Heating and Cooling System
- Heating System Uses Natural Gas
Community Details
- Blackhawk Subdivision
Listing and Financial Details
- Assessor Parcel Number 011183101
Map
Home Values in the Area
Average Home Value in this Area
Tax History
| Year | Tax Paid | Tax Assessment Tax Assessment Total Assessment is a certain percentage of the fair market value that is determined by local assessors to be the total taxable value of land and additions on the property. | Land | Improvement |
|---|---|---|---|---|
| 2025 | $7,995 | $487,794 | $55,000 | $432,794 |
| 2024 | $9,200 | $460,463 | $50,000 | $410,463 |
| 2023 | $9,200 | $435,690 | $44,000 | $391,690 |
| 2022 | $8,298 | $385,601 | $44,000 | $341,601 |
| 2021 | $7,880 | $362,285 | $44,000 | $318,285 |
| 2020 | $7,466 | $342,168 | $38,000 | $304,168 |
| 2019 | $6,721 | $309,911 | $38,000 | $271,911 |
| 2018 | $7,102 | $306,460 | $36,000 | $270,460 |
| 2017 | $6,808 | $290,169 | $36,000 | $254,169 |
| 2016 | $6,870 | $298,523 | $32,000 | $266,523 |
| 2015 | $6,740 | $298,679 | $30,000 | $268,679 |
| 2014 | $6,598 | $293,328 | $30,000 | $263,328 |
| 2012 | -- | $266,987 | $30,000 | $236,987 |
Property History
| Date | Event | Price | List to Sale | Price per Sq Ft | Prior Sale |
|---|---|---|---|---|---|
| 11/14/2025 11/14/25 | For Sale | $495,000 | +30.4% | $118 / Sq Ft | |
| 09/17/2020 09/17/20 | Sold | $379,500 | +1.9% | $90 / Sq Ft | View Prior Sale |
| 08/10/2020 08/10/20 | Pending | -- | -- | -- | |
| 08/07/2020 08/07/20 | For Sale | $372,500 | +6.5% | $89 / Sq Ft | |
| 06/10/2019 06/10/19 | Sold | $349,900 | 0.0% | $114 / Sq Ft | View Prior Sale |
| 04/12/2019 04/12/19 | Price Changed | $349,900 | -2.8% | $114 / Sq Ft | |
| 04/10/2019 04/10/19 | Pending | -- | -- | -- | |
| 04/03/2019 04/03/19 | For Sale | $359,999 | -- | $118 / Sq Ft |
Purchase History
| Date | Type | Sale Price | Title Company |
|---|---|---|---|
| Deed | $380,000 | Csd Title Llc | |
| Warranty Deed | $350,000 | Platinum Title & Escrow Llc | |
| Quit Claim Deed | -- | None Available | |
| Personal Reps Deed | $280,000 | None Available | |
| Quit Claim Deed | -- | None Available | |
| Interfamily Deed Transfer | -- | -- | |
| Interfamily Deed Transfer | -- | -- | |
| Interfamily Deed Transfer | -- | -- |
Mortgage History
| Date | Status | Loan Amount | Loan Type |
|---|---|---|---|
| Open | $379,500 | VA | |
| Previous Owner | $279,920 | Adjustable Rate Mortgage/ARM |
Source: Great Plains Regional MLS
MLS Number: 22532949
APN: 011183101
- 2923 Blackhawk Dr
- 13528 S 32nd St
- 13403 S 28th St
- 2710 Arrowhead Ln
- 13409 S 33rd St
- 3105 Mirror Cir
- 3107 Mirror Cir
- 3309 Lookingglass Dr
- 13902 Rahn Blvd
- 2701 Century Rd
- 3108 Mirror Cir
- 2507 Casey Cir
- 3504 Sheridan Cir
- 3113 Tammy St
- 12901 S 29th Place
- 3501 Lynnwood Dr
- 13007 S 35th St
- 14002 Tregaron Ridge Ave Unit B
- 12722 S 28th Ave
- 13602 S 36th St
- 13302 S 26th Ave
- 13706 Glengarry Cir
- 2315 Greenwald St
- 14003 Tregaron Ridge Ct
- 3427 Faye Dr
- 3208 Chad Ave
- 1729 Scarborough Dr
- 14102 Williamsburg Ct
- 1909 Hummingbird Dr
- 11829 Amerado Blvd
- 2882 Comstock Plaza
- 3418 Nugget Cir
- 1029 Grenoble Dr
- 12103 S 49th Ave
- 4723 Ponderosa Dr
- 3904 370 Plaza
- 11412 S 43rd St
- 46 Martinview Rd
- 4007 Raynor Pkwy
- 1503 Willow Ave
