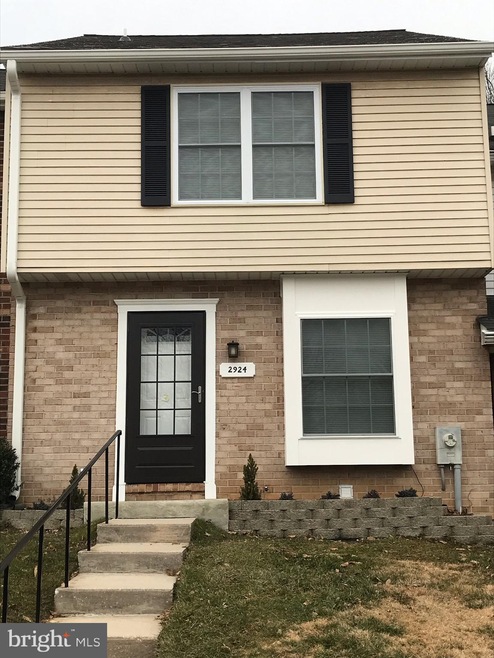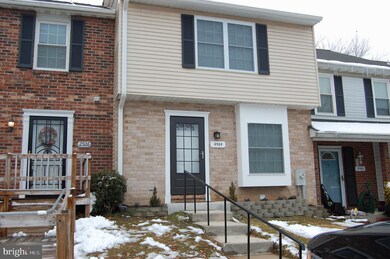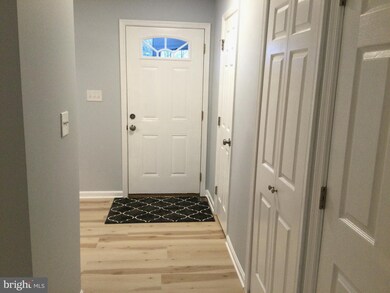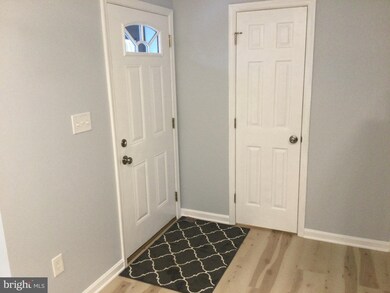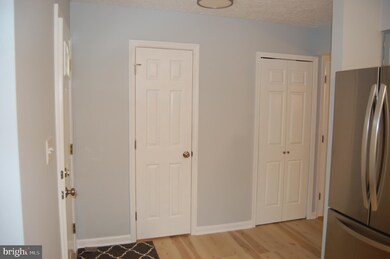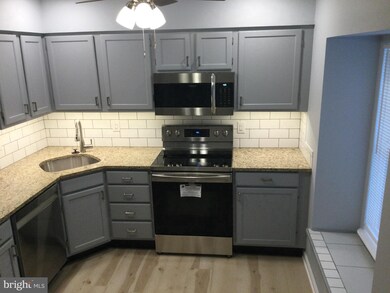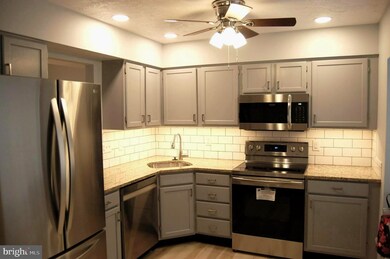
2924 Carlyle Ct Abingdon, MD 21009
Box Hill NeighborhoodHighlights
- A-Frame Home
- Deck
- Upgraded Countertops
- Patterson Mill High School Rated A
- Traditional Floor Plan
- Community Pool
About This Home
As of March 2021Welcome home! This beautifully renovated home is located in the sought-after Box Hill community. New luxury waterproof vinyl flooring throughout. Freshly painted throughout. Granite counters. New carpeting. New stainless appliances. New roof 2020. Ceiling fans. Kitchen is a must see with a powder room conveniently located on the first level for guests. Separate dining room and sunken living room which opens to the newly constructed wood 10x11 deck. Primary bedroom offers lots of closet space 11x2.2 and 4.11x5.7 walk in closet. Fully renovated bath with glass shower doors. Two additional bedrooms with closets. Linen closet in the upstairs hall. Spacious lower level family room with storage room, utility closet, laundry/storage area with bonus flush. New HVAC 2020. Central Air. Walk out to the rear patio and privacy fenced yard. Community pool. Assigned parking. HOA mows front yard and provides snow removal in parking lot.
Last Agent to Sell the Property
Douglas Realty, LLC License #645132 Listed on: 02/16/2021

Townhouse Details
Home Type
- Townhome
Est. Annual Taxes
- $1,790
Year Built
- Built in 1984
Lot Details
- 1,306 Sq Ft Lot
- Privacy Fence
- Wood Fence
- Property is in excellent condition
HOA Fees
- $73 Monthly HOA Fees
Home Design
- A-Frame Home
- Brick Exterior Construction
- Shingle Roof
- Masonry
Interior Spaces
- 1,170 Sq Ft Home
- Property has 3 Levels
- Traditional Floor Plan
- Ceiling Fan
- Recessed Lighting
- Vinyl Clad Windows
- Insulated Windows
- Double Hung Windows
- Window Screens
- Atrium Doors
- Six Panel Doors
- Family Room
- Living Room
- Dining Room
- Utility Room
- Finished Basement
- Exterior Basement Entry
Kitchen
- Electric Oven or Range
- <<selfCleaningOvenToken>>
- Stove
- <<builtInMicrowave>>
- Ice Maker
- Dishwasher
- Stainless Steel Appliances
- Upgraded Countertops
- Disposal
Flooring
- Carpet
- Laminate
- Ceramic Tile
- Vinyl
Bedrooms and Bathrooms
- 3 Bedrooms
- Walk-In Closet
- <<tubWithShowerToken>>
Laundry
- Laundry Room
- Laundry on lower level
- Electric Dryer
- Washer
Home Security
Parking
- 2 Open Parking Spaces
- 2 Parking Spaces
- Parking Lot
- 2 Assigned Parking Spaces
Accessible Home Design
- More Than Two Accessible Exits
Outdoor Features
- Deck
- Patio
Utilities
- Heat Pump System
- Back Up Electric Heat Pump System
- Electric Water Heater
Listing and Financial Details
- Tax Lot 14
- Assessor Parcel Number 1301156101
Community Details
Overview
- Association fees include lawn care front
- Box Hill Community Services Association, Inc. HOA, Phone Number (410) 515-3958
- Box Hill Subdivision
Amenities
- Recreation Room
Recreation
- Community Pool
Security
- Storm Doors
- Carbon Monoxide Detectors
- Fire and Smoke Detector
Ownership History
Purchase Details
Home Financials for this Owner
Home Financials are based on the most recent Mortgage that was taken out on this home.Purchase Details
Home Financials for this Owner
Home Financials are based on the most recent Mortgage that was taken out on this home.Purchase Details
Purchase Details
Purchase Details
Purchase Details
Home Financials for this Owner
Home Financials are based on the most recent Mortgage that was taken out on this home.Similar Homes in Abingdon, MD
Home Values in the Area
Average Home Value in this Area
Purchase History
| Date | Type | Sale Price | Title Company |
|---|---|---|---|
| Deed | $246,000 | Mid Atalnitc Title Llc | |
| Deed | $98,000 | Fidelity Natl Title Ins Co | |
| Trustee Deed | $84,103 | None Available | |
| Deed | $88,500 | -- | |
| Deed | $58,600 | -- | |
| Deed | $12,000 | -- |
Mortgage History
| Date | Status | Loan Amount | Loan Type |
|---|---|---|---|
| Open | $251,658 | VA | |
| Previous Owner | $107,791 | New Conventional | |
| Previous Owner | $50,000 | Credit Line Revolving | |
| Previous Owner | $20,000 | Credit Line Revolving | |
| Previous Owner | $15,810 | Unknown | |
| Previous Owner | $125,000 | New Conventional | |
| Previous Owner | $113,900 | Adjustable Rate Mortgage/ARM | |
| Previous Owner | $301,000 | No Value Available | |
| Closed | -- | No Value Available |
Property History
| Date | Event | Price | Change | Sq Ft Price |
|---|---|---|---|---|
| 03/19/2021 03/19/21 | Sold | $246,000 | +4.7% | $210 / Sq Ft |
| 02/16/2021 02/16/21 | For Sale | $235,000 | +139.8% | $201 / Sq Ft |
| 12/21/2015 12/21/15 | Sold | $98,000 | -6.6% | $84 / Sq Ft |
| 12/03/2015 12/03/15 | Pending | -- | -- | -- |
| 10/06/2015 10/06/15 | For Sale | $104,900 | -- | $90 / Sq Ft |
Tax History Compared to Growth
Tax History
| Year | Tax Paid | Tax Assessment Tax Assessment Total Assessment is a certain percentage of the fair market value that is determined by local assessors to be the total taxable value of land and additions on the property. | Land | Improvement |
|---|---|---|---|---|
| 2024 | $2,071 | $190,033 | $0 | $0 |
| 2023 | $1,769 | $167,500 | $55,000 | $112,500 |
| 2022 | $1,769 | $162,333 | $0 | $0 |
| 2021 | $3,539 | $157,167 | $0 | $0 |
| 2020 | $1,754 | $152,000 | $55,000 | $97,000 |
| 2019 | $1,753 | $151,867 | $0 | $0 |
| 2018 | $1,717 | $151,733 | $0 | $0 |
| 2017 | $1,700 | $151,600 | $0 | $0 |
| 2016 | -- | $148,667 | $0 | $0 |
| 2015 | $1,603 | $145,733 | $0 | $0 |
| 2014 | $1,603 | $142,800 | $0 | $0 |
Agents Affiliated with this Home
-
Tonya lurz

Seller's Agent in 2021
Tonya lurz
Douglas Realty, LLC
(410) 905-4353
1 in this area
38 Total Sales
-
Victoria king

Buyer's Agent in 2021
Victoria king
Samson Properties
(410) 490-0675
1 in this area
142 Total Sales
-
B
Seller's Agent in 2015
Barbara McBride
BHHS PenFed (actual)
Map
Source: Bright MLS
MLS Number: MDHR256728
APN: 01-156101
- 2907 Byron Ct
- 2807 Meredith Ct
- 2911 Shelley Ct
- 2910 Strathaven Ln
- 2961 Colchester Ct
- 18 Huxley Cir
- 28 Mitchell Dr
- 2956 Sunderland Ct
- 2900 Silver Spruce Ln
- 3206 Woodspring Dr
- 3105 Holly Berry Ct
- 2709 Laurel Valley Garth
- 305 Overview Dr
- 304 Boeing Ct
- 2623 Long Meadow Dr
- 755 Burgh Westra Way
- 3022 Cascade Dr
- 3214 Pine Crest Ct
- 3210 Split Oak Ct
- 724 Hookers Mill Rd
