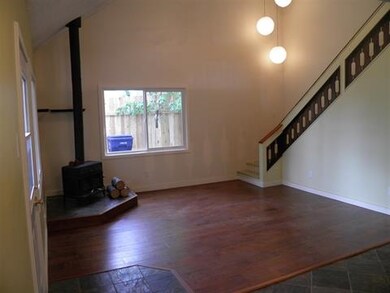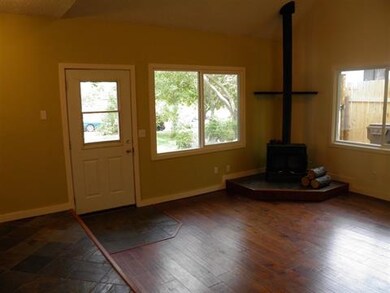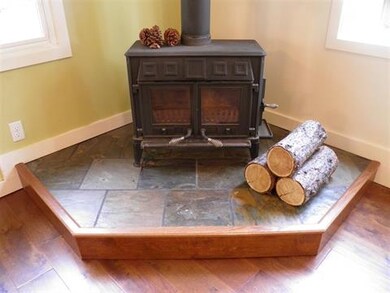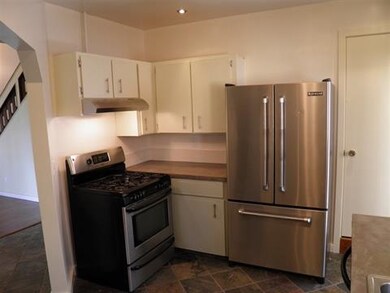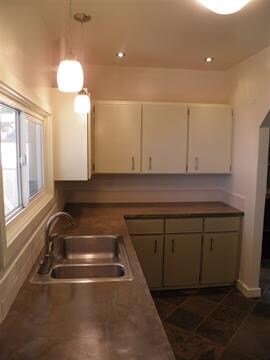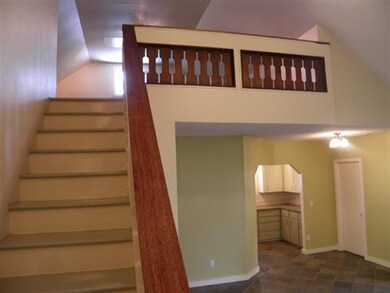
2924 E 14th Ave Spokane, WA 99202
Lincoln Heights NeighborhoodHighlights
- Wood Burning Stove
- Contemporary Architecture
- Main Floor Primary Bedroom
- Franklin Elementary School Rated A-
- Secluded Lot
- Separate Formal Living Room
About This Home
As of September 2016Really cute Swiss Chalet/contemporary. Newly installed forced air gas, lifetime roof, wood burning stove, hardwood floors. Remodeled bathrooms & updated kitchen. Great room feeling with high vaulted ceilings, open staircase to great loft/studio. Main floor utility room. All appliances included. Covered patio & sunny garden area. Fenced back & side yards. Quiet area. Your buyers will benefit from over $30,000 in insurance repairs from wind storm!
Last Agent to Sell the Property
Shane O'Neill
RE/MAX Inland Empire License #42555 Listed on: 06/08/2016
Home Details
Home Type
- Single Family
Est. Annual Taxes
- $1,835
Year Built
- Built in 1977
Lot Details
- 6,250 Sq Ft Lot
- Back Yard Fenced
- Secluded Lot
- Sprinkler System
- Landscaped with Trees
Parking
- Off-Street Parking
Home Design
- Contemporary Architecture
- Composition Roof
- Wood Siding
- Hardboard
Interior Spaces
- 2-Story Property
- Wood Burning Stove
- Wood Burning Fireplace
- EPA Certified Wood Stove
- Separate Formal Living Room
- Dining Room
- Den
- Crawl Space
Kitchen
- Free-Standing Range
- Dishwasher
Bedrooms and Bathrooms
- 4 Bedrooms
- Primary Bedroom on Main
- Dual Closets
- 2 Bathrooms
Laundry
- Dryer
- Washer
Outdoor Features
- Storage Shed
Schools
- Franklin Elementary School
- Chase Middle School
- Ferris High School
Utilities
- Forced Air Heating and Cooling System
- Heating System Uses Gas
- 200+ Amp Service
Community Details
- Building Patio
Listing and Financial Details
- Assessor Parcel Number 35272.0625
Ownership History
Purchase Details
Home Financials for this Owner
Home Financials are based on the most recent Mortgage that was taken out on this home.Purchase Details
Home Financials for this Owner
Home Financials are based on the most recent Mortgage that was taken out on this home.Purchase Details
Purchase Details
Home Financials for this Owner
Home Financials are based on the most recent Mortgage that was taken out on this home.Purchase Details
Home Financials for this Owner
Home Financials are based on the most recent Mortgage that was taken out on this home.Purchase Details
Home Financials for this Owner
Home Financials are based on the most recent Mortgage that was taken out on this home.Similar Homes in Spokane, WA
Home Values in the Area
Average Home Value in this Area
Purchase History
| Date | Type | Sale Price | Title Company |
|---|---|---|---|
| Warranty Deed | $167,500 | First American Title | |
| Warranty Deed | -- | First American Title Ins Co | |
| Warranty Deed | -- | Spokane County Title Co | |
| Trustee Deed | $164,333 | Spokane County Title Co | |
| Warranty Deed | $149,900 | Spokane County Title Co | |
| Warranty Deed | $124,900 | Pacific Nw Title | |
| Interfamily Deed Transfer | -- | Pacific Nw Title |
Mortgage History
| Date | Status | Loan Amount | Loan Type |
|---|---|---|---|
| Open | $134,000 | New Conventional | |
| Previous Owner | $95,000 | Stand Alone First | |
| Previous Owner | $148,539 | FHA | |
| Previous Owner | $5,774 | Unknown | |
| Previous Owner | $141,600 | Balloon | |
| Previous Owner | $35,400 | Stand Alone Second | |
| Previous Owner | $136,000 | Balloon | |
| Previous Owner | $93,400 | Purchase Money Mortgage | |
| Previous Owner | $56,600 | New Conventional |
Property History
| Date | Event | Price | Change | Sq Ft Price |
|---|---|---|---|---|
| 09/12/2016 09/12/16 | Sold | $167,500 | -4.3% | $66 / Sq Ft |
| 08/22/2016 08/22/16 | Pending | -- | -- | -- |
| 06/08/2016 06/08/16 | For Sale | $175,000 | +94.4% | $69 / Sq Ft |
| 09/13/2012 09/13/12 | Sold | $90,000 | -5.3% | $59 / Sq Ft |
| 08/03/2012 08/03/12 | Pending | -- | -- | -- |
| 05/11/2012 05/11/12 | For Sale | $95,000 | -- | $62 / Sq Ft |
Tax History Compared to Growth
Tax History
| Year | Tax Paid | Tax Assessment Tax Assessment Total Assessment is a certain percentage of the fair market value that is determined by local assessors to be the total taxable value of land and additions on the property. | Land | Improvement |
|---|---|---|---|---|
| 2025 | $3,355 | $345,600 | $100,000 | $245,600 |
| 2024 | $3,355 | $337,900 | $95,000 | $242,900 |
| 2023 | $3,031 | $327,200 | $75,000 | $252,200 |
| 2022 | $2,690 | $309,600 | $76,000 | $233,600 |
| 2021 | $2,513 | $211,000 | $45,600 | $165,400 |
| 2020 | $2,300 | $186,000 | $38,000 | $148,000 |
| 2019 | $1,946 | $162,550 | $33,250 | $129,300 |
| 2018 | $2,197 | $157,800 | $28,500 | $129,300 |
| 2017 | $1,956 | $143,000 | $28,500 | $114,500 |
| 2016 | $1,836 | $131,300 | $28,500 | $102,800 |
| 2015 | $1,825 | $127,700 | $28,500 | $99,200 |
| 2014 | -- | $125,300 | $28,500 | $96,800 |
| 2013 | -- | $0 | $0 | $0 |
Agents Affiliated with this Home
-
S
Seller's Agent in 2016
Shane O'Neill
RE/MAX Inland Empire
-
Daniel Dailey

Buyer's Agent in 2016
Daniel Dailey
John L Scott, Inc.
(509) 954-4620
1 Total Sale
-
Bob Travis

Seller's Agent in 2012
Bob Travis
Windermere Manito, LLC
(509) 230-6265
6 in this area
72 Total Sales
-
L
Buyer's Agent in 2012
Lee Marks
EXIT Real Estate Professionals
Map
Source: Spokane Association of REALTORS®
MLS Number: 201619080
APN: 35272.0625
- 2728 E 15th Ave
- 3164 E 16th Ave
- 2714 E 11th Ave
- 3225 E 16th Ave
- 2433 E Girard Place
- 905 S Hilda Ct
- 2411 E Girard Place
- 2726 E Mount Vernon Dr
- 3518 E Ben Burr Blvd
- 2526 E 8th Ave
- 1120 S Freya St
- 903 S Thor St
- 1106 S Freya St
- 3608 E 17th Ave
- 3623 E 17th Ave
- 3717 E 17th Ave
- 604 S Haven St
- 601 S Haven St
- 2321 E 7th Ave Unit 2323 E 7th Ave
- 2002 E 15th Ave

