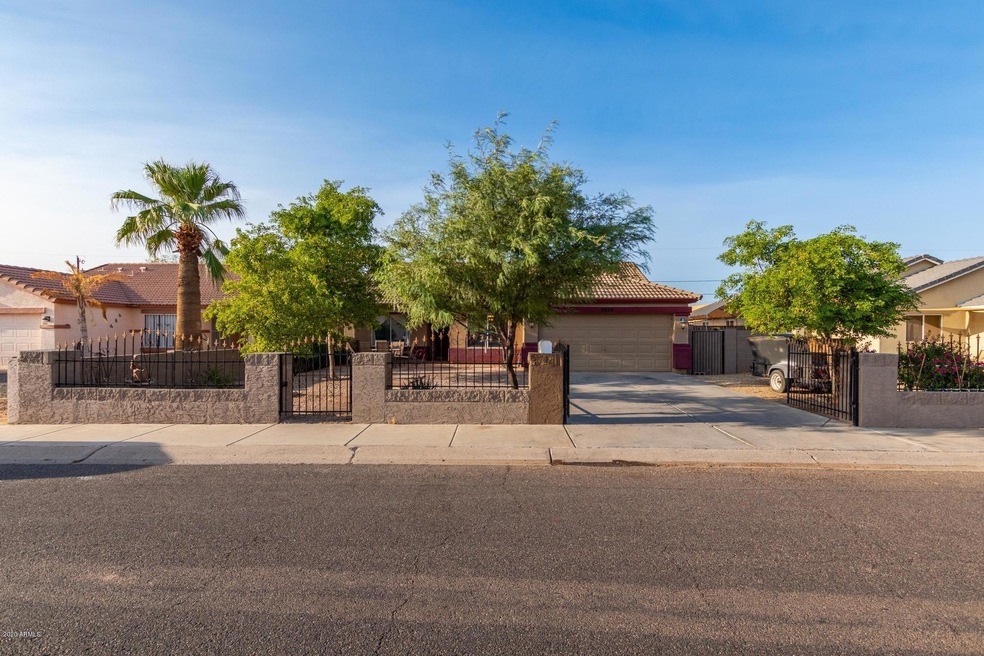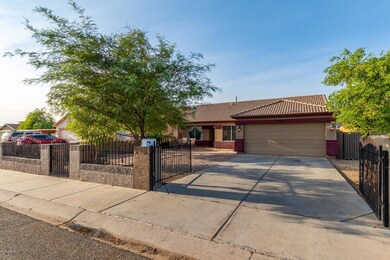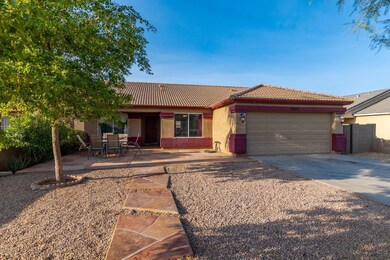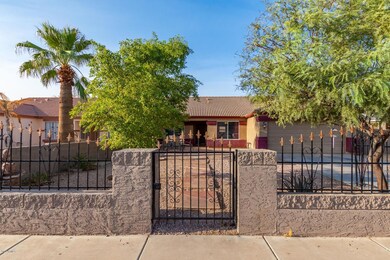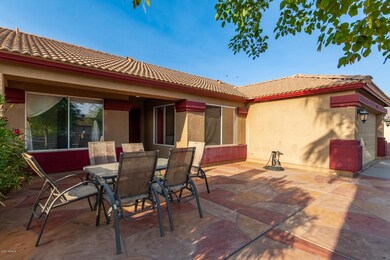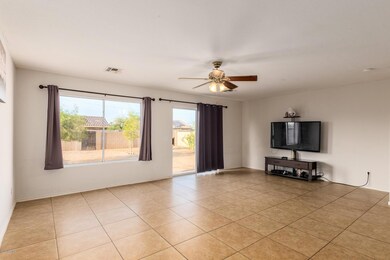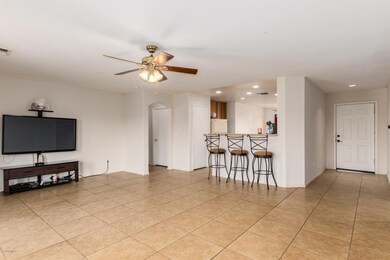
2924 E Mobile Ln Phoenix, AZ 85040
South Mountain NeighborhoodAbout This Home
As of November 2020Nice curb appeal for this charming 3 bed, 2 bath with an inviting front patio and nice shade trees. Tile floor throughout the home. Spacious open floor plan. Breakfast bar seating. Eat-in kitchen has oak cabinets & SS appliances. Sizable bedrooms. Owner's suite has a full bath and walk-in closet. Inside laundry. Large backyard has many possibilities! Easy access to the I-10. No HOA! 17 offers received. Multiple Offers Received.
Last Agent to Sell the Property
Valley Views RE License #SA661203000 Listed on: 09/15/2020
Home Details
Home Type
Single Family
Est. Annual Taxes
$944
Year Built
2004
Lot Details
0
Parking
2
Listing Details
- Cross Street: 32nd Street & Broadway
- Legal Info Range: 3E
- Property Type: Residential
- Ownership: Fee Simple
- Association Fees Land Lease Fee: N
- Recreation Center Fee 2: N
- Recreation Center Fee: N
- Basement: N
- Parking Spaces Slab Parking Spaces: 2.0
- Parking Spaces Total Covered Spaces: 2.0
- Separate Den Office Sep Den Office: N
- Year Built: 2004
- Tax Year: 2019
- Directions: South on 32nd St, Right on Mobile Ln. Home is on the north side of the street.
- Property Sub Type: Single Family Residence
- Horses: No
- Lot Size Acres: 0.17
- Subdivision Name: WIER ESTATES LOTS 159-168
- Architectural Style: Ranch
- Property Attached Yn: No
- Tax Parcel Letter: B
- Dining Area:Breakfast Bar: Yes
- Cooling:Ceiling Fan(s): Yes
- Technology:Cable TV Avail: Yes
- Cooling:Central Air: Yes
- Water Source City Water: Yes
- Special Features: VirtualTour
Interior Features
- Flooring: Tile
- Basement YN: No
- Possible Use: None
- Spa Features: None
- Possible Bedrooms: 3
- Total Bedrooms: 3
- Fireplace Features: None
- Fireplace: No
- Interior Amenities: Breakfast Bar, 9+ Flat Ceilings, Full Bth Master Bdrm
- Living Area: 1333.0
- Stories: 1
- Kitchen Features:RangeOven Elec: Yes
- Other Rooms:Family Room: Yes
Exterior Features
- Fencing: Block
- Lot Features: Gravel/Stone Front, Gravel/Stone Back
- Pool Features: None
- Disclosures: Agency Discl Req, Seller Discl Avail
- Construction Type: Stucco, Wood Frame, Painted
- Patio And Porch Features: Patio
- Roof: Tile
- Construction:Frame - Wood: Yes
- Exterior Features:Patio: Yes
Garage/Parking
- Total Covered Spaces: 2.0
- Garage Spaces: 2.0
- Open Parking Spaces: 2.0
Utilities
- Cooling: Central Air, Ceiling Fan(s)
- Heating: Electric
- Laundry Features: Wshr/Dry HookUp Only
- Cooling Y N: Yes
- Heating Yn: Yes
- Water Source: City Water
- Heating:Electric: Yes
Condo/Co-op/Association
- Association: No
Association/Amenities
- Association Fees:HOA YN2: N
- Association Fees:PAD Fee YN2: N
- Association Fees:Cap ImprovementImpact Fee _percent_: $
- Association Fees:Cap ImprovementImpact Fee 2 _percent_: $
- Association Fee Incl:No Fees: Yes
Fee Information
- Association Fee Includes: No Fees
Schools
- Elementary School: T G Barr School
- High School: South Mountain High School
- Junior High Dist: Phoenix Union High School District
- Middle Or Junior School: T G Barr School
Lot Info
- Land Lease: No
- Lot Size Sq Ft: 7326.0
- Parcel #: 122-61-043-B
Building Info
- Builder Name: JM DeMore Builder
Tax Info
- Tax Annual Amount: 882.0
- Tax Book Number: 122.00
- Tax Lot: 75
- Tax Map Number: 61.00
Ownership History
Purchase Details
Home Financials for this Owner
Home Financials are based on the most recent Mortgage that was taken out on this home.Purchase Details
Home Financials for this Owner
Home Financials are based on the most recent Mortgage that was taken out on this home.Purchase Details
Purchase Details
Home Financials for this Owner
Home Financials are based on the most recent Mortgage that was taken out on this home.Purchase Details
Home Financials for this Owner
Home Financials are based on the most recent Mortgage that was taken out on this home.Purchase Details
Home Financials for this Owner
Home Financials are based on the most recent Mortgage that was taken out on this home.Purchase Details
Purchase Details
Similar Homes in Phoenix, AZ
Home Values in the Area
Average Home Value in this Area
Purchase History
| Date | Type | Sale Price | Title Company |
|---|---|---|---|
| Warranty Deed | $245,000 | East Title Agency | |
| Warranty Deed | $170,000 | Magnus Title Agency Llc | |
| Interfamily Deed Transfer | -- | -- | |
| Warranty Deed | $114,900 | Capital Title Agency Inc | |
| Interfamily Deed Transfer | -- | Capital Title Agency Inc | |
| Warranty Deed | $20,000 | Security Title Agency | |
| Warranty Deed | $13,000 | Grand Canyon Title Agency In | |
| Joint Tenancy Deed | $34,000 | Chicago Title Insurance Co |
Mortgage History
| Date | Status | Loan Amount | Loan Type |
|---|---|---|---|
| Open | $220,500 | New Conventional | |
| Previous Owner | $166,920 | FHA | |
| Previous Owner | $114,900 | Purchase Money Mortgage | |
| Previous Owner | $75,000 | Purchase Money Mortgage |
Property History
| Date | Event | Price | Change | Sq Ft Price |
|---|---|---|---|---|
| 11/04/2020 11/04/20 | Sold | $245,000 | 0.0% | $184 / Sq Ft |
| 09/21/2020 09/21/20 | Pending | -- | -- | -- |
| 09/16/2020 09/16/20 | Price Changed | $245,000 | +8.6% | $184 / Sq Ft |
| 09/15/2020 09/15/20 | For Sale | $225,600 | +32.7% | $169 / Sq Ft |
| 01/26/2018 01/26/18 | Sold | $170,000 | -4.5% | $128 / Sq Ft |
| 12/20/2017 12/20/17 | Pending | -- | -- | -- |
| 11/16/2017 11/16/17 | For Sale | $178,000 | 0.0% | $134 / Sq Ft |
| 11/10/2017 11/10/17 | Pending | -- | -- | -- |
| 11/05/2017 11/05/17 | Price Changed | $178,000 | -1.1% | $134 / Sq Ft |
| 09/09/2017 09/09/17 | For Sale | $180,000 | 0.0% | $135 / Sq Ft |
| 08/21/2017 08/21/17 | Pending | -- | -- | -- |
| 08/03/2017 08/03/17 | For Sale | $180,000 | -- | $135 / Sq Ft |
Tax History Compared to Growth
Tax History
| Year | Tax Paid | Tax Assessment Tax Assessment Total Assessment is a certain percentage of the fair market value that is determined by local assessors to be the total taxable value of land and additions on the property. | Land | Improvement |
|---|---|---|---|---|
| 2025 | $944 | $7,168 | -- | -- |
| 2024 | $915 | $6,827 | -- | -- |
| 2023 | $915 | $23,900 | $4,780 | $19,120 |
| 2022 | $896 | $18,350 | $3,670 | $14,680 |
| 2021 | $924 | $16,510 | $3,300 | $13,210 |
| 2020 | $913 | $15,370 | $3,070 | $12,300 |
| 2019 | $882 | $13,020 | $2,600 | $10,420 |
| 2018 | $857 | $11,000 | $2,200 | $8,800 |
| 2017 | $798 | $9,000 | $1,800 | $7,200 |
| 2016 | $758 | $8,310 | $1,660 | $6,650 |
| 2015 | $704 | $6,380 | $1,270 | $5,110 |
Agents Affiliated with this Home
-

Seller's Agent in 2020
Kalliany Alvarez
Valley Views RE
(480) 544-2207
10 in this area
63 Total Sales
-

Buyer's Agent in 2020
vanessa Palma
My Home Group Real Estate
(602) 394-7425
2 in this area
20 Total Sales
-

Buyer Co-Listing Agent in 2020
Silverio Herrera
My Home Group
(602) 653-0532
2 in this area
20 Total Sales
-

Seller's Agent in 2018
Vera Oliveira
HomeSmart
(602) 292-4428
1 in this area
176 Total Sales
Map
Source: Arizona Regional Multiple Listing Service (ARMLS)
MLS Number: 6132343
APN: 122-61-043B
- 2930 E Atlanta Ave
- 2949 E Wier Ave
- 2747 E Wier Ave
- 2562 E Wier Ave
- 2804 E Broadway Rd
- 2825 E Pueblo Ave
- 2559 E Broadway Rd
- 2745 E Wood St
- 2822 E Hidalgo Ave
- 1230 E Roeser Rd
- 3108 E Southern Ave Unit 5
- 2539 E Broadway Rd Unit 12
- 2543 E Broadway Rd Unit 13
- 2438 E Broadway Rd
- 2704 E Southgate Ave
- 4627 S 23rd Way
- 3802 S 28th St
- 4615 S 23rd Way
- 4611 S 23rd Way
- 4607 S 23rd Way
