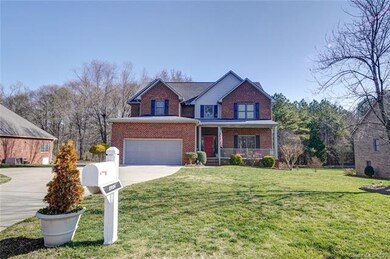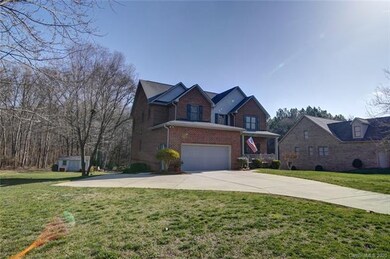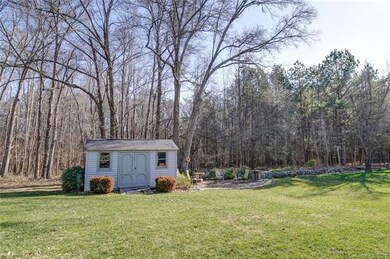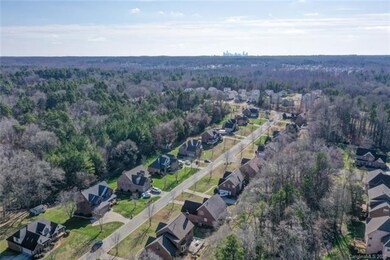
2924 Ed Reid St Charlotte, NC 28216
Mountain Island NeighborhoodEstimated Value: $593,455 - $670,000
Highlights
- Spa
- Engineered Wood Flooring
- Walk-In Closet
- Transitional Architecture
- Attached Garage
- Shed
About This Home
As of April 2020Perfect multi generational home with a second living area in the basement. As you enter the 2 story great room the open plan leads to the kitchen and dining area. Enjoy entertaining your guests at the center island that seats 4. Views of the large private back yard can be seen from the upper level deck or a lower level covered seating area complete with a hot tub. The master bedroom has a large walk in closet. Family or friends will enjoy the guest bedroom on the main level with it's own private bath. This room or the dining room can easily be used for a home office. The community is conveniently located close to all interstates leading to Charlotte as well as Hickory, Mooresville and Huntersville. Just minutes to the new Riverbend Shopping area and the new Corning offices. Downtown Charlotte and Mountain Island Lake are 15 minutes away.
Last Agent to Sell the Property
Allen Tate Huntersville License #208305 Listed on: 01/20/2020

Home Details
Home Type
- Single Family
Year Built
- Built in 2002
Lot Details
- Level Lot
HOA Fees
- $13 Monthly HOA Fees
Parking
- Attached Garage
Home Design
- Transitional Architecture
Interior Spaces
- Gas Log Fireplace
- Kitchen Island
Flooring
- Engineered Wood
- Tile
- Vinyl
Bedrooms and Bathrooms
- Walk-In Closet
- 4 Full Bathrooms
Outdoor Features
- Spa
- Shed
Listing and Financial Details
- Assessor Parcel Number 033-262-40
Ownership History
Purchase Details
Purchase Details
Home Financials for this Owner
Home Financials are based on the most recent Mortgage that was taken out on this home.Purchase Details
Purchase Details
Home Financials for this Owner
Home Financials are based on the most recent Mortgage that was taken out on this home.Purchase Details
Home Financials for this Owner
Home Financials are based on the most recent Mortgage that was taken out on this home.Similar Homes in the area
Home Values in the Area
Average Home Value in this Area
Purchase History
| Date | Buyer | Sale Price | Title Company |
|---|---|---|---|
| Checo Family Trust | -- | None Listed On Document | |
| Checo Jose A | $425,000 | None Available | |
| Keistler Joey L | -- | -- | |
| Bost Jeffrey L | $45,000 | -- | |
| Keistler Joey L | $314,000 | -- |
Mortgage History
| Date | Status | Borrower | Loan Amount |
|---|---|---|---|
| Previous Owner | Checo Jose | $71,662 | |
| Previous Owner | Checo Jose A | $423,000 | |
| Previous Owner | Checo Jose A | $425,000 | |
| Previous Owner | Gregg Jill K | $80,000 | |
| Previous Owner | Keistler Joey L | $140,000 | |
| Previous Owner | Keistler Joey L | $200,000 |
Property History
| Date | Event | Price | Change | Sq Ft Price |
|---|---|---|---|---|
| 04/03/2020 04/03/20 | Sold | $425,000 | -10.5% | $114 / Sq Ft |
| 02/24/2020 02/24/20 | Pending | -- | -- | -- |
| 01/20/2020 01/20/20 | For Sale | $475,000 | -- | $127 / Sq Ft |
Tax History Compared to Growth
Tax History
| Year | Tax Paid | Tax Assessment Tax Assessment Total Assessment is a certain percentage of the fair market value that is determined by local assessors to be the total taxable value of land and additions on the property. | Land | Improvement |
|---|---|---|---|---|
| 2023 | $3,509 | $503,100 | $90,000 | $413,100 |
| 2022 | $3,229 | $355,800 | $65,000 | $290,800 |
| 2021 | $3,153 | $355,800 | $65,000 | $290,800 |
| 2020 | $2,896 | $328,300 | $65,000 | $263,300 |
| 2019 | $2,862 | $328,300 | $65,000 | $263,300 |
| 2018 | $3,323 | $294,800 | $50,000 | $244,800 |
| 2017 | $3,297 | $294,800 | $50,000 | $244,800 |
| 2016 | $3,255 | $294,800 | $50,000 | $244,800 |
| 2015 | $3,222 | $294,800 | $50,000 | $244,800 |
| 2014 | $3,168 | $294,800 | $50,000 | $244,800 |
Agents Affiliated with this Home
-
Susie Johnson

Seller's Agent in 2020
Susie Johnson
Allen Tate Realtors
(704) 236-2010
7 in this area
109 Total Sales
-
Karen Irwin
K
Buyer's Agent in 2020
Karen Irwin
Keller Williams Ballantyne Area
(704) 492-4840
31 Total Sales
-
Karen Skaar

Buyer Co-Listing Agent in 2020
Karen Skaar
Keller Williams Ballantyne Area
(704) 578-2843
57 Total Sales
Map
Source: Canopy MLS (Canopy Realtor® Association)
MLS Number: CAR3584118
APN: 033-262-40
- 2213 Normandin Ct
- 5024 Colline Ct
- 5028 Colline Ct
- 2739 Golden Rose Ln
- 7435 Trotter Rd
- 4710 Nijinsky Ct
- 4729 Nijinsky Ct
- 4741 Nijinsky Ct
- 1457 Mandy Place Ct
- 1346 Mandy Place Ct
- 8624 Canter Post Dr
- 4719 Sahalee Ln
- 8718 Canter Post Dr
- 9230 Avery Meadows Dr
- 8733 Canter Post Dr
- 6334 Dillard Ridge Dr
- 6808 Simpson Rd
- 2206 Waters Trail Dr
- 6519 Pargo Rd
- 7932 Hedrick Cir
- 2924 Ed Reid St
- 2932 Ed Reid St
- 3004 Ed Reid St
- 2921 Ed Reid St
- 2929 Ed Reid St
- 2908 Ed Reid St
- 2913 Ed Reid St
- 3001 Ed Reid St
- 4225 Matindale Way Unit 16 Nolan Tudor
- 4221 Matindale Way Unit 15 Harrison Craftsma
- 4229 Matindale Way Unit 17 Gaines French Cou
- 3012 Ed Reid St
- 2905 Ed Reid St
- 2900 Ed Reid St
- 3009 Ed Reid St
- 4217 Matindale Way Unit 14/ Gaines Craftsman
- 4213 Matindale Way Unit 13 Harper Tudor
- 3820 Riceland Place
- 3828 Riceland Place Unit 31
- 3828 Riceland Place






