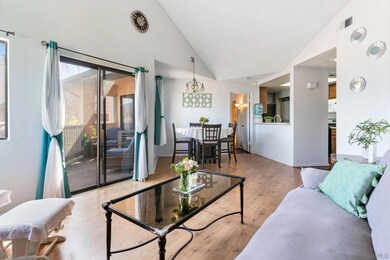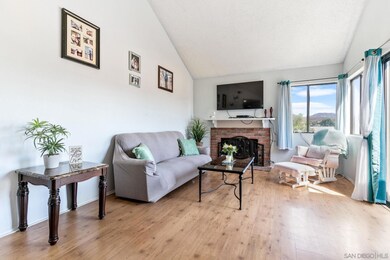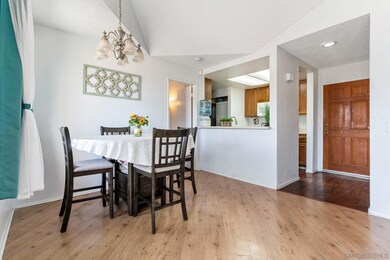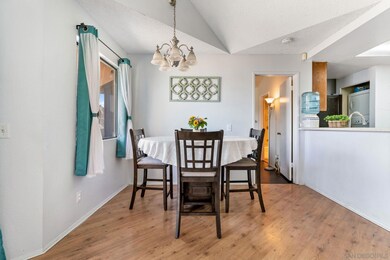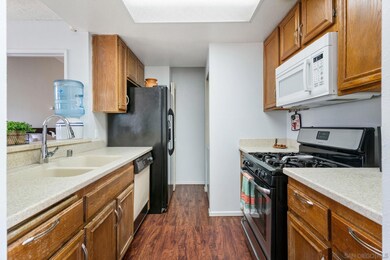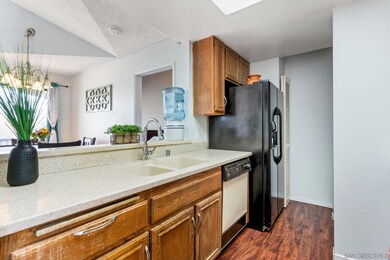
2924 Elm Tree Ct Spring Valley, CA 91978
Highlights
- 1.49 Acre Lot
- Property Near a Canyon
- High Ceiling
- Mountain View
- End Unit
- Community Pool
About This Home
As of September 2022Light & bright TOP FLOOR, END UNIT with vaulted ceilings, open floor plan and stunning mountain views from private balcony! This one-story condo with an ideal layout has 2 bedrooms, 2 full bathrooms, a carport and washer/dryer in unit. Washer/dryer ($1,500) and HVAC system ($8,000) replaced in 2021. New electrical panel ($2,500)! Condo has laminate flooring throughout and a beautiful brick fireplace in the living room. Fall in love with Ranchwood Community! Amenities include: pool, hot tub, tennis courts, BBQ areas and green space. County of San Diego Parks and Rec creating Calavo County Park behind this unit! Approved and funded already. See SDParks website for details. Ranchwood Community is located just 2 miles from Sweetwater River Trail for hiking/walking/biking and leading to the San Diego National Wildlife Refuge. It's also 2 miles from the McGrath Family YMCA, Cuyamaca College, Regal Cinemas movie theater, Target and many other shops and restaurants. Easy access to the 94 & the 54 too! About a 25 mins drive and you can be on the beach!
Last Agent to Sell the Property
eXp Realty of Southern California, Inc. License #02108611 Listed on: 08/20/2022

Property Details
Home Type
- Condominium
Est. Annual Taxes
- $6,140
Year Built
- Built in 1986
Lot Details
- Property Near a Canyon
- End Unit
- 1 Common Wall
- Landscaped
HOA Fees
- $397 Monthly HOA Fees
Home Design
- Composition Roof
- Wood Siding
- Stucco Exterior
Interior Spaces
- 916 Sq Ft Home
- 3-Story Property
- High Ceiling
- Living Room with Fireplace
- Linoleum Flooring
- Mountain Views
Kitchen
- Stove
- Microwave
- Dishwasher
- Disposal
Bedrooms and Bathrooms
- 2 Bedrooms
- Walk-In Closet
- 2 Full Bathrooms
Laundry
- Laundry in Kitchen
- Full Size Washer or Dryer
- Stacked Washer and Dryer
Home Security
Parking
- 1 Parking Space
- Carport
- Guest Parking
Outdoor Features
- Living Room Balcony
Utilities
- Gas Water Heater
- Prewired Cat-5 Cables
- Cable TV Available
Listing and Financial Details
- Assessor Parcel Number 506-110-11-37
Community Details
Overview
- Association fees include common area maintenance, exterior (landscaping), exterior bldg maintenance, hot water, roof maintenance, sewer, trash pickup, water
- 9 Units
- Ranchwood Park Association, Phone Number (619) 589-6222
- Ranchwood Community
Recreation
- Tennis Courts
- Community Pool
- Community Spa
Pet Policy
- Call for details about the types of pets allowed
Security
- Carbon Monoxide Detectors
- Fire and Smoke Detector
Ownership History
Purchase Details
Home Financials for this Owner
Home Financials are based on the most recent Mortgage that was taken out on this home.Purchase Details
Home Financials for this Owner
Home Financials are based on the most recent Mortgage that was taken out on this home.Purchase Details
Home Financials for this Owner
Home Financials are based on the most recent Mortgage that was taken out on this home.Purchase Details
Home Financials for this Owner
Home Financials are based on the most recent Mortgage that was taken out on this home.Purchase Details
Home Financials for this Owner
Home Financials are based on the most recent Mortgage that was taken out on this home.Purchase Details
Home Financials for this Owner
Home Financials are based on the most recent Mortgage that was taken out on this home.Purchase Details
Purchase Details
Purchase Details
Similar Homes in the area
Home Values in the Area
Average Home Value in this Area
Purchase History
| Date | Type | Sale Price | Title Company |
|---|---|---|---|
| Interfamily Deed Transfer | -- | Ticor Title San Diego Branch | |
| Grant Deed | $281,000 | Ticor Title San Diego Branch | |
| Interfamily Deed Transfer | -- | American Coast Title Company | |
| Interfamily Deed Transfer | -- | Ticor Title Company | |
| Interfamily Deed Transfer | -- | South Coast Title Co | |
| Quit Claim Deed | -- | California Coast Title | |
| Deed | $99,900 | -- | |
| Deed | $85,000 | -- | |
| Deed | $76,000 | -- |
Mortgage History
| Date | Status | Loan Amount | Loan Type |
|---|---|---|---|
| Open | $264,550 | FHA | |
| Previous Owner | $200,000 | VA | |
| Previous Owner | $125,000 | New Conventional | |
| Previous Owner | $150,000 | Credit Line Revolving | |
| Previous Owner | $110,700 | New Conventional | |
| Previous Owner | $100,000 | Credit Line Revolving | |
| Previous Owner | $112,000 | Unknown | |
| Previous Owner | $98,157 | VA | |
| Previous Owner | $100,902 | VA |
Property History
| Date | Event | Price | Change | Sq Ft Price |
|---|---|---|---|---|
| 09/19/2022 09/19/22 | Sold | $450,000 | +2.3% | $491 / Sq Ft |
| 08/26/2022 08/26/22 | Pending | -- | -- | -- |
| 08/20/2022 08/20/22 | For Sale | $440,000 | +56.6% | $480 / Sq Ft |
| 03/28/2019 03/28/19 | Sold | $281,000 | +2.2% | $307 / Sq Ft |
| 02/21/2019 02/21/19 | Pending | -- | -- | -- |
| 02/14/2019 02/14/19 | For Sale | $275,000 | -- | $300 / Sq Ft |
Tax History Compared to Growth
Tax History
| Year | Tax Paid | Tax Assessment Tax Assessment Total Assessment is a certain percentage of the fair market value that is determined by local assessors to be the total taxable value of land and additions on the property. | Land | Improvement |
|---|---|---|---|---|
| 2024 | $6,140 | $459,000 | $187,214 | $271,786 |
| 2023 | $5,810 | $437,000 | $178,000 | $259,000 |
| 2022 | $4,102 | $295,379 | $120,478 | $174,901 |
| 2021 | $4,058 | $289,588 | $118,116 | $171,472 |
| 2020 | $3,981 | $286,619 | $116,905 | $169,714 |
| 2019 | $2,437 | $158,340 | $64,583 | $93,757 |
| 2018 | $2,356 | $155,236 | $63,317 | $91,919 |
| 2017 | $2,287 | $152,193 | $62,076 | $90,117 |
| 2016 | $2,178 | $149,209 | $60,859 | $88,350 |
| 2015 | $2,163 | $146,968 | $59,945 | $87,023 |
| 2014 | $2,129 | $144,090 | $58,771 | $85,319 |
Agents Affiliated with this Home
-
Izamar Cazessus

Seller's Agent in 2022
Izamar Cazessus
eXp Realty of Southern California, Inc.
(619) 618-9339
2 in this area
37 Total Sales
-
Emily Holmes

Seller Co-Listing Agent in 2022
Emily Holmes
Keller Williams San Diego Metro
(619) 736-8908
1 in this area
57 Total Sales
-
Melinda DiPerna

Buyer's Agent in 2022
Melinda DiPerna
Keller Williams Realty
(858) 848-7555
2 in this area
84 Total Sales
-

Seller's Agent in 2019
Tim Turnage
Coldwell Banker West
(619) 244-1958
-
Eduardo Ortega

Buyer's Agent in 2019
Eduardo Ortega
Big Block Realty, Inc
(619) 609-8739
5 in this area
93 Total Sales
-
D
Buyer's Agent in 2019
Dirk Kinley
Compass
Map
Source: San Diego MLS
MLS Number: 220021671
APN: 506-110-11-37
- 2914 Elm Tree Ct
- 3025 Golden Oak Way
- 2916 Alanwood Ct
- 2920 Alanwood Ct
- 10770 Jamacha Blvd Unit 116
- 10770 Jamacha Blvd Unit 76
- 10770 Jamacha Blvd Unit 119
- 10770 Jamacha Blvd Unit 78
- 10770 Jamacha Blvd Unit 8
- 10770 Jamacha Blvd Unit 10
- 10905 Hansom Ln
- 11231 Del Rio Rd
- 10869 Buggywhip Dr
- 3319 Eton Greens Ct
- 0 Calle Los Arboles Unit AR25121691
- 0 Calle Los Arboles
- 10767 Jamacha Blvd Unit 1
- 10767 Jamacha Blvd
- 10767 Jamacha Blvd Unit SPC 44
- 10767 Jamacha Blvd Unit SPC 14

