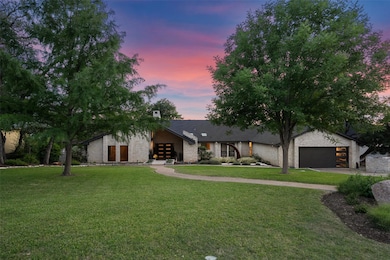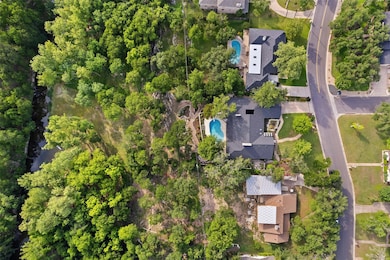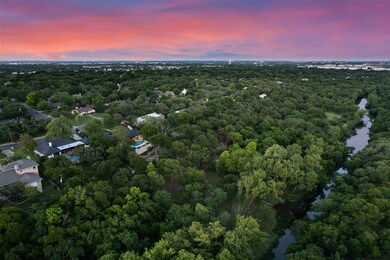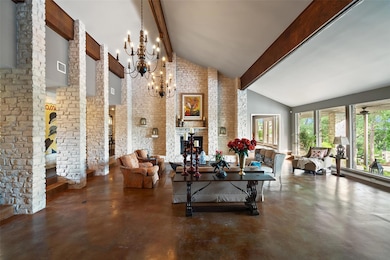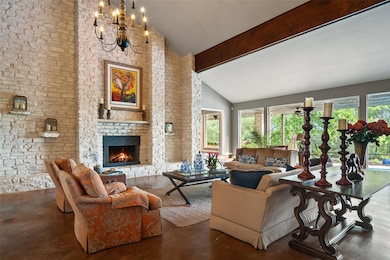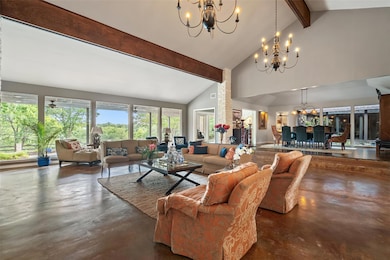2924 Gabriel View Dr Georgetown, TX 78628
Booty's Crossing NeighborhoodEstimated payment $10,717/month
Highlights
- In Ground Pool
- River View
- Mature Trees
- Douglas Benold Middle School Rated A-
- 1.33 Acre Lot
- Fireplace in Bedroom
About This Home
Homes like this don't hit the market - they make an entrance.
On one of Georgetown’s most beloved streets, perched above the San Gabriel River, this isn’t just a home. It’s a stage for unforgettable memories. A true entertainer’s dream, where the parties are legendary, the sunsets are cinematic, and the vibe? Impeccable.
From catered soirées to cocktail nights with bartenders shaking up something fabulous—this house was built to host.
Step into the spacious living room—big enough to two-step across on a school night. Yes, we’ve tried. Yes, it’s delightful.
In the summer, relax in the atrium and look up—straight into the stars. You just might catch the Big Dipper twinkling above you.
There are three fireplaces to cozy up to, and more indoor and outdoor sitting areas than we can count. Every corner invites you to slow down, connect, and take it all in.
And those views? Wall-to-wall glass in the back reveals nothing but nature in all her glory. Deer, foxes, hawks, lizards—your own personal wildlife show, every single day.
As for the backyard fire pit... it’s heard its share of scary stories, laughter, and secrets. And yes—it’s been known to turn out a mean s’more.
All this, just minutes from the charm of downtown Georgetown.
So if you're waiting for a sign, this is it. Your dream home is calling from Gabriel View Drive.
Listing Agent
Moreland Properties Brokerage Phone: (512) 480-0848 License #0803587 Listed on: 05/23/2025

Home Details
Home Type
- Single Family
Est. Annual Taxes
- $14,855
Year Built
- Built in 1981
Lot Details
- 1.33 Acre Lot
- River Front
- Northeast Facing Home
- Chain Link Fence
- Lot Sloped Down
- Sprinkler System
- Mature Trees
- Many Trees
- Private Yard
Parking
- 2 Car Attached Garage
- Garage Door Opener
Home Design
- Slab Foundation
- Composition Roof
- Masonry Siding
Interior Spaces
- 4,234 Sq Ft Home
- 1-Story Property
- Beamed Ceilings
- Cathedral Ceiling
- Skylights
- Recessed Lighting
- Track Lighting
- Wood Burning Fireplace
- Window Treatments
- Family Room with Fireplace
- 3 Fireplaces
- Living Room with Fireplace
- Multiple Living Areas
- Sitting Room
- Dining Area
- River Views
Kitchen
- Breakfast Area or Nook
- Eat-In Kitchen
- Built-In Self-Cleaning Double Oven
- Electric Cooktop
- Dishwasher
- Disposal
Flooring
- Concrete
- Tile
Bedrooms and Bathrooms
- 3 Main Level Bedrooms
- Fireplace in Bedroom
- Walk-In Closet
- In-Law or Guest Suite
- 4 Full Bathrooms
- Double Vanity
- Hydromassage or Jetted Bathtub
- Walk-in Shower
Home Security
- Security System Owned
- Security Lights
- Fire and Smoke Detector
Pool
- In Ground Pool
- Diving Board
Outdoor Features
- Covered Patio or Porch
- Arbor
- Rain Gutters
Schools
- The Village Elementary School
- Charles A Forbes Middle School
- Georgetown High School
Utilities
- Central Heating and Cooling System
- Heating System Uses Natural Gas
- Natural Gas Connected
- ENERGY STAR Qualified Water Heater
- Water Softener is Owned
Community Details
- No Home Owners Association
- River Bend Subdivision
Listing and Financial Details
- Assessor Parcel Number 20990000000013
- Tax Block A
Map
Home Values in the Area
Average Home Value in this Area
Tax History
| Year | Tax Paid | Tax Assessment Tax Assessment Total Assessment is a certain percentage of the fair market value that is determined by local assessors to be the total taxable value of land and additions on the property. | Land | Improvement |
|---|---|---|---|---|
| 2025 | $8,836 | $852,787 | $237,500 | $615,287 |
| 2024 | $8,836 | $816,592 | $216,825 | $599,767 |
| 2023 | $8,789 | $814,563 | $0 | $0 |
| 2022 | $14,538 | $740,512 | $0 | $0 |
| 2021 | $14,701 | $673,193 | $167,188 | $516,612 |
| 2020 | $13,572 | $611,994 | $159,246 | $549,340 |
| 2019 | $12,730 | $556,358 | $167,188 | $449,416 |
| 2018 | $11,198 | $505,780 | $167,188 | $421,211 |
| 2017 | $10,619 | $459,800 | $156,250 | $395,800 |
| 2016 | $9,654 | $418,000 | $156,250 | $349,979 |
| 2015 | $10,595 | $380,000 | $156,250 | $223,750 |
| 2014 | $10,595 | $467,015 | $0 | $0 |
Property History
| Date | Event | Price | Change | Sq Ft Price |
|---|---|---|---|---|
| 05/23/2025 05/23/25 | For Sale | $1,795,000 | +378.7% | $424 / Sq Ft |
| 10/30/2014 10/30/14 | Sold | -- | -- | -- |
| 10/01/2014 10/01/14 | Pending | -- | -- | -- |
| 09/21/2014 09/21/14 | Price Changed | $375,000 | -6.2% | $85 / Sq Ft |
| 07/03/2014 07/03/14 | Price Changed | $399,990 | -4.8% | $91 / Sq Ft |
| 06/13/2014 06/13/14 | For Sale | $420,000 | 0.0% | $96 / Sq Ft |
| 06/03/2014 06/03/14 | Pending | -- | -- | -- |
| 05/30/2014 05/30/14 | For Sale | $420,000 | -- | $96 / Sq Ft |
Purchase History
| Date | Type | Sale Price | Title Company |
|---|---|---|---|
| Warranty Deed | -- | Itc | |
| Interfamily Deed Transfer | -- | None Available |
Mortgage History
| Date | Status | Loan Amount | Loan Type |
|---|---|---|---|
| Open | $158,800 | New Conventional | |
| Closed | $70,000 | Future Advance Clause Open End Mortgage | |
| Closed | $175,000 | New Conventional | |
| Previous Owner | $58,800 | Small Business Administration | |
| Previous Owner | $397,500 | Credit Line Revolving | |
| Closed | $0 | Assumption |
Source: Unlock MLS (Austin Board of REALTORS®)
MLS Number: 4442958
APN: R046347
- 208 John Thomas
- 2501 Woodbine Cir
- 2600 Grapevine Springs Cove
- 2912 Brandy Ln
- 2753 Springwood Ln
- 3013 Parker Dr
- 102 Stacey Ln
- 125 Melissa Ct
- 101 Oak Ridge Cir
- 209 Village Dr
- 132 Spanish Oak Dr
- 413 Ridgecrest Rd
- 401 Ridgecrest Rd
- 800 River Bend Dr
- 1207 Power Rd
- 419 Crossland Dr
- 820 Desaix Dr
- 249 Axis Loop
- 109 Kyndals Meadow Cove
- 2404 Cottonwood Dr Unit A/B
- 800 Kimberly St
- 2405 Parker Cir Unit B
- 109 Amber Oak Ln
- 905 Parker Cir
- 2306 Cottonwood Dr Unit B
- 3505 Rocky Hollow Trail Unit A
- 3505 Rocky Hollow Trail Unit B
- 2124 Ridge Runner Dr
- 120 Brazos Dr
- 102 Verna Spur Unit A
- 211 Sport Clips Way Unit B
- 806 Judy Dr Unit A
- 3700 Buffalo Springs Trail Unit A
- 400 Hedgewood Dr Unit A
- 400 Hedgewood Dr Unit B
- 401 Hedgewood Dr Unit D
- 506 Lakeway Dr
- 3603 Buffalo Springs Trail Unit B
- 402 Hedgewood Dr Unit D
- 403 Hedgewood Dr Unit A

