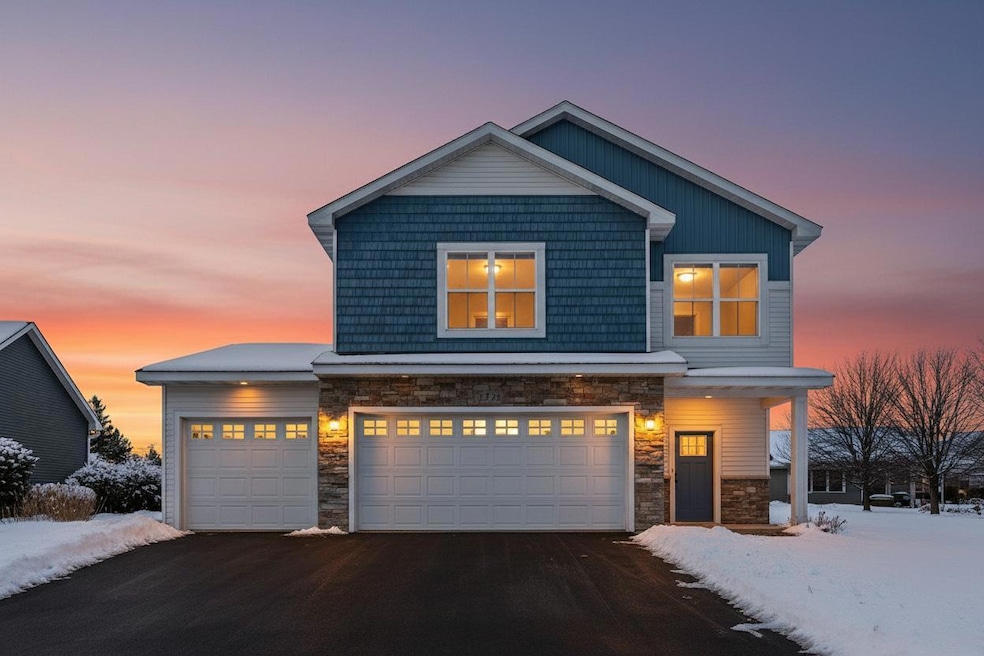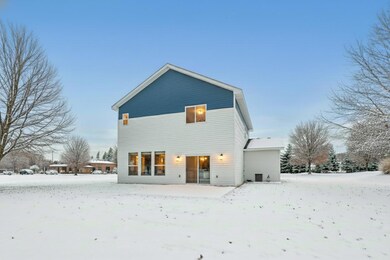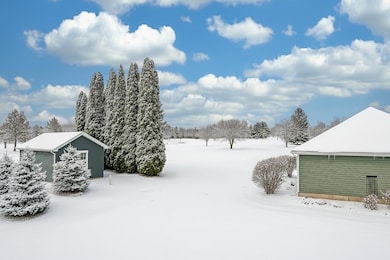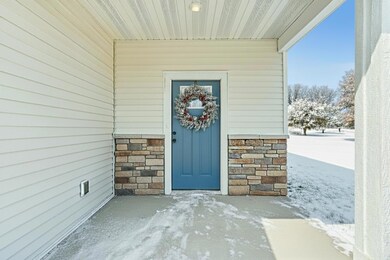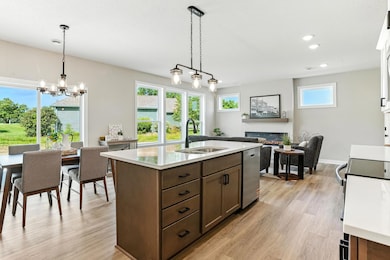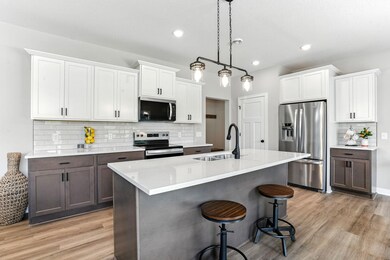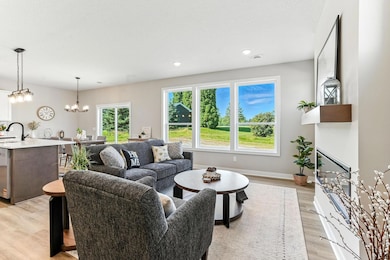2924 Lavender Pkwy Faribault, MN 55021
Estimated payment $2,523/month
Highlights
- On Golf Course
- Vaulted Ceiling
- Corner Lot
- New Construction
- Loft
- Mud Room
About This Home
FINISHED NEW BUILD! MOVE RIGHT IN! Prepare to be impressed! This exceptional two-story new construction features upgraded amenities and stunning views of the 4th tee box at the Faribault Golf Club. Meticulously crafted, it boasts a custom layout designed to elevate all your living spaces above ground. Highlights include vaulted ceiling, recessed lighting, fireplace, quartz counters and more! Upstairs is so spectacular, it’ll make you question why basements ever existed! The upper level wows with a primary bedroom suite with walk in closet and private bath, a versatile bonus room offering plenty of options for family, guests, or a home office, a full bath plus 2 additional bedrooms. Storage galore! The property includes a large three-car garage, sits on a 1/3 acre lot, and has a patio perfect for golf watching. Seconds to I-35 access makes this location A++.
Home Details
Home Type
- Single Family
Est. Annual Taxes
- $652
Year Built
- Built in 2025 | New Construction
Lot Details
- 0.31 Acre Lot
- Lot Dimensions are 112x95x119x138
- On Golf Course
- Corner Lot
Parking
- 3 Car Attached Garage
- Insulated Garage
- Garage Door Opener
Home Design
- Architectural Shingle Roof
- Vinyl Siding
Interior Spaces
- 2,283 Sq Ft Home
- 2-Story Property
- Vaulted Ceiling
- Recessed Lighting
- Electric Fireplace
- Mud Room
- Entrance Foyer
- Family Room
- Living Room with Fireplace
- Dining Room
- Loft
- Storage Room
- Utility Room
Kitchen
- Range
- Microwave
- Dishwasher
- Disposal
Bedrooms and Bathrooms
- 3 Bedrooms
- En-Suite Bathroom
- Walk-In Closet
Laundry
- Laundry Room
- Washer and Dryer Hookup
Utilities
- Forced Air Heating and Cooling System
- Underground Utilities
- Gas Water Heater
Additional Features
- Patio
- Sod Farm
Community Details
- No Home Owners Association
- Built by INSPIRE HOMES LLC
Listing and Financial Details
- Assessor Parcel Number 1824326094
Map
Home Values in the Area
Average Home Value in this Area
Tax History
| Year | Tax Paid | Tax Assessment Tax Assessment Total Assessment is a certain percentage of the fair market value that is determined by local assessors to be the total taxable value of land and additions on the property. | Land | Improvement |
|---|---|---|---|---|
| 2025 | $652 | $45,500 | $45,500 | $0 |
| 2024 | $652 | $41,300 | $41,300 | $0 |
| 2023 | $602 | $41,300 | $41,300 | $0 |
| 2022 | $630 | $41,300 | $41,300 | $0 |
| 2021 | $420 | $40,200 | $40,200 | $0 |
| 2020 | $412 | $26,600 | $26,600 | $0 |
| 2019 | $404 | $26,600 | $26,600 | $0 |
| 2018 | $402 | $25,700 | $25,700 | $0 |
| 2017 | $416 | $24,800 | $24,800 | $0 |
| 2016 | $404 | $24,800 | $24,800 | $0 |
| 2015 | $384 | $23,700 | $23,700 | $0 |
| 2014 | -- | $23,700 | $23,700 | $0 |
Property History
| Date | Event | Price | List to Sale | Price per Sq Ft |
|---|---|---|---|---|
| 07/08/2025 07/08/25 | For Sale | $470,800 | -- | $206 / Sq Ft |
Purchase History
| Date | Type | Sale Price | Title Company |
|---|---|---|---|
| Quit Claim Deed | $500 | Trademark Title | |
| Warranty Deed | $70,000 | Trademark Title |
Mortgage History
| Date | Status | Loan Amount | Loan Type |
|---|---|---|---|
| Open | $369,000 | Construction |
Source: NorthstarMLS
MLS Number: 6751480
APN: 18.24.3.26.094
- 2713 Village Dr
- 2712 Village Dr
- 1940 30th St NW
- 24 Greenhaven Bay
- 1614 Rondarwal Ln
- 1910 Cardinal Ln
- 2605 Hanson Ave
- 2100 16th St NW
- 1308 Greenleaf Rd
- 2700 Hanson Ave
- 3219 Ramsey St
- 1802 Eagle Ct
- 3230 Graham St
- 3236 Ramsey St
- 2005 15th St NW
- 1410 Fairway Dr
- 1507 23rd Ave NW
- 19225 Belview Trail
- 1427 Carriage Cir Unit 1427
- 831 30th St NW
- 1935 7th St NW
- 1935 7th St NW
- 429 8th Ave NW
- 1402 Division St W Unit 1
- 627 3rd St NW Unit B
- 26 6th St NW
- 601 1st Ave NE
- 123 2nd St NW
- 200 Heritage Place
- 851 Faribault Rd
- 110 Riverchase Ct
- 616 2nd St NE
- 1250 Autumn Dr
- 1740 Willow St
- 80 West Ave W
- 2411-2431 Jefferson Rd
- 1400 Heritage Dr
- 1370 Heritage Dr
- 1900-1960 Roosevelt Dr
- 14838 Kendall Ct
