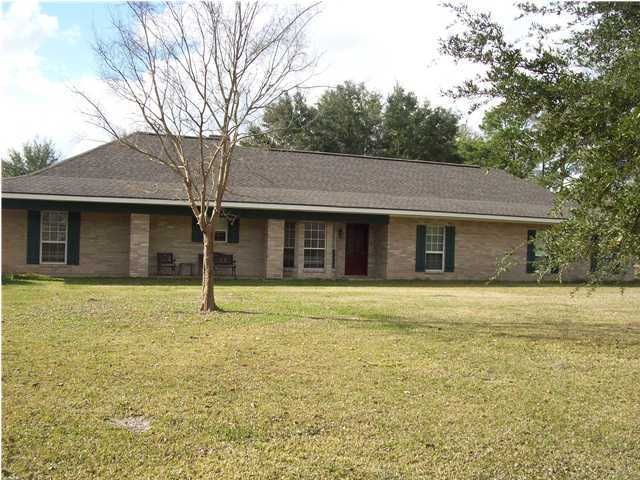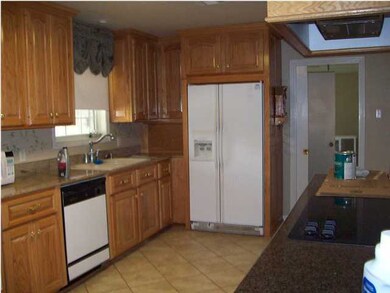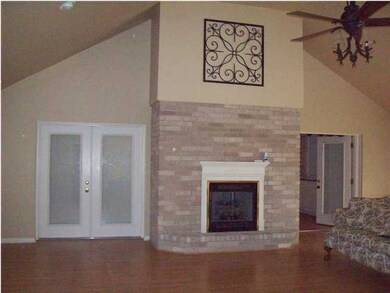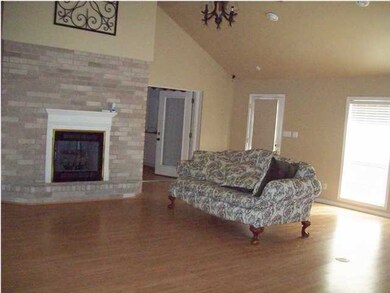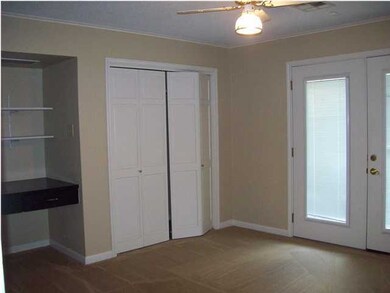
2924 Linwood Loop Opelousas, LA 70570
Highlights
- Barn
- In Ground Pool
- 2 Fireplaces
- Horses Allowed On Property
- Traditional Architecture
- Beamed Ceilings
About This Home
As of January 2020Mini Ranch featuring 10.8 acres of land, large 7 stall barn (only 5 yrs. old) plus an older barn. The property is fenced for animals, 2 pastures, nice live Oaks & cover for horse trailer. This property comes with a nice home which features 4BR, 3BA, 3,384 sq. ft. of living area, large office which could be a 5th bedroom, kitchen many beautiful Oak cabinets with island (4 yrs. old), granite counter tops, & tile backsplash, huge Great room & formal living room with double propane fireplace & vaulted ceilings. Also featured is an inground pool with a huge recreation room with a full bath.
Last Agent to Sell the Property
Margie Mistric
Century 21 DCG/Aguillard-Opel License #22260 Listed on: 01/09/2012

Co-Listed By
Nancy Mistric
Century 21 DCG/Aguillard-Opel
Last Buyer's Agent
Margie Mistric
Century 21 DCG/Aguillard-Opel License #22260
Home Details
Home Type
- Single Family
Est. Annual Taxes
- $1,074
Year Built
- Built in 1973
Lot Details
- 10.8 Acre Lot
- Lot Dimensions are 435 x 1081
- Level Lot
Home Design
- Traditional Architecture
- Brick Exterior Construction
- Slab Foundation
- Frame Construction
- Composition Roof
- Vinyl Siding
Interior Spaces
- 3,384 Sq Ft Home
- 1-Story Property
- Built-In Features
- Bookcases
- Beamed Ceilings
- Ceiling Fan
- 2 Fireplaces
- Window Treatments
- Washer and Electric Dryer Hookup
Kitchen
- Oven
- Electric Cooktop
- Stove
- Plumbed For Ice Maker
- Dishwasher
Flooring
- Carpet
- Laminate
- Tile
Bedrooms and Bathrooms
- 4 Bedrooms
- Walk-In Closet
- 3 Full Bathrooms
Home Security
- Burglar Security System
- Storm Windows
- Fire and Smoke Detector
Outdoor Features
- In Ground Pool
- Open Patio
- Exterior Lighting
- Separate Outdoor Workshop
- Shed
- Porch
Utilities
- Central Heating and Cooling System
- Multiple Heating Units
- Cable TV Available
Additional Features
- Barn
- Horses Allowed On Property
Ownership History
Purchase Details
Home Financials for this Owner
Home Financials are based on the most recent Mortgage that was taken out on this home.Purchase Details
Home Financials for this Owner
Home Financials are based on the most recent Mortgage that was taken out on this home.Similar Homes in Opelousas, LA
Home Values in the Area
Average Home Value in this Area
Purchase History
| Date | Type | Sale Price | Title Company |
|---|---|---|---|
| Deed | $320,000 | None Available | |
| Cash Sale Deed | $302,500 | -- |
Mortgage History
| Date | Status | Loan Amount | Loan Type |
|---|---|---|---|
| Open | $235,750 | Stand Alone Refi Refinance Of Original Loan | |
| Closed | $235,000 | New Conventional | |
| Previous Owner | $133,000 | Unknown |
Property History
| Date | Event | Price | Change | Sq Ft Price |
|---|---|---|---|---|
| 01/14/2020 01/14/20 | Sold | -- | -- | -- |
| 12/06/2019 12/06/19 | Pending | -- | -- | -- |
| 11/19/2019 11/19/19 | For Sale | $320,000 | -17.7% | $95 / Sq Ft |
| 09/14/2012 09/14/12 | Sold | -- | -- | -- |
| 08/28/2012 08/28/12 | Pending | -- | -- | -- |
| 01/09/2012 01/09/12 | For Sale | $389,000 | -- | $115 / Sq Ft |
Tax History Compared to Growth
Tax History
| Year | Tax Paid | Tax Assessment Tax Assessment Total Assessment is a certain percentage of the fair market value that is determined by local assessors to be the total taxable value of land and additions on the property. | Land | Improvement |
|---|---|---|---|---|
| 2024 | $1,074 | $20,640 | $960 | $19,680 |
| 2023 | $905 | $20,490 | $810 | $19,680 |
| 2022 | $1,534 | $20,490 | $810 | $19,680 |
| 2021 | $1,856 | $29,440 | $5,940 | $23,500 |
| 2020 | $1,856 | $29,490 | $5,940 | $23,550 |
| 2019 | $1,697 | $26,840 | $5,400 | $21,440 |
| 2018 | $1,697 | $26,840 | $5,400 | $21,440 |
| 2017 | $1,697 | $26,840 | $5,400 | $21,440 |
| 2015 | $1,691 | $26,840 | $5,400 | $21,440 |
| 2013 | $1,689 | $26,840 | $5,400 | $21,440 |
Agents Affiliated with this Home
-
D
Seller's Agent in 2020
Daniel Lakamp
PAR Realty, LLP
-
L
Buyer's Agent in 2020
Lindsey Fitzgerald
Caffery Real Estate, Inc.
-
Julie Mikolajczyk
J
Buyer Co-Listing Agent in 2020
Julie Mikolajczyk
HUNCO Real Estate
(337) 347-0181
33 Total Sales
-

Seller's Agent in 2012
Margie Mistric
Century 21 DCG/Aguillard-Opel
(337) 948-3001
-
N
Seller Co-Listing Agent in 2012
Nancy Mistric
Century 21 DCG/Aguillard-Opel
Map
Source: REALTOR® Association of Acadiana
MLS Number: 12231612
APN: 0106543650
- Lot 3 Country Ridge Rd
- Tbd Country Ridge Rd
- 1-49 I 49 N Service Rd Unit Lot 1
- 127 Knute Rockne Dr
- 204 Tillou Andrus Dr
- 192 Tillou Andrus Dr
- 151 Kenneth Boagni Sr Dr
- Tbd Ovey Benoit Rd
- 2424 Vista Dr
- Tbd George Dr
- 231 La Compagne St
- 1015 Hashim Dr
- 2110 Jake Dr
- 2116 George Dr
- Tbd Jake Dr
- 284 Sugarland Cir
- 340 Sugarland Cir
- 366 Sugarland Cir
- 2125 Jasmine Dr
- 2459 Lakewood Dr
