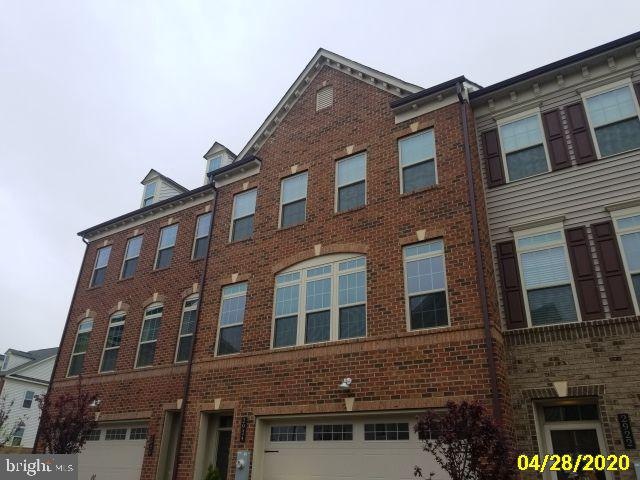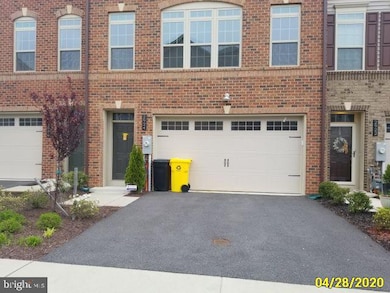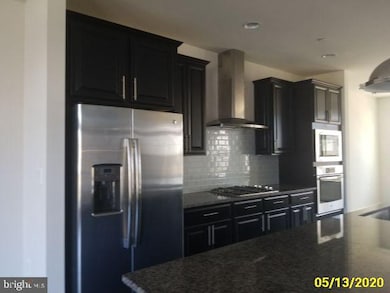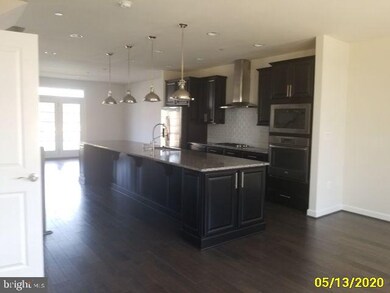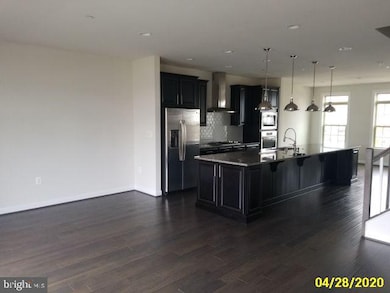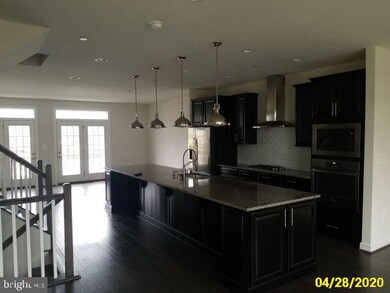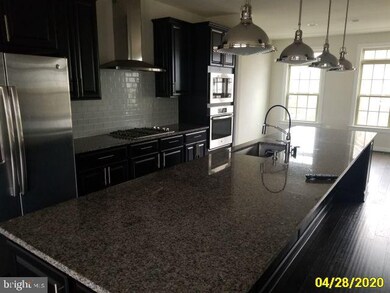
2924 Middleham Ct Hanover, MD 21076
About This Home
As of September 2024Come check out this three-story townhome. With beautiful brick, a two-car garage, upgraded features all throughout the home, surrounded by great amenities. "As-Is" . "This property may qualify for Seller Financing (Vendee)."
Last Agent to Sell the Property
Coast To Coast Home Consultants INC License #647019 Listed on: 05/22/2020
Townhouse Details
Home Type
- Townhome
Est. Annual Taxes
- $4,745
Year Built
- Built in 2018
HOA Fees
- $91 Monthly HOA Fees
Parking
- Off-Street Parking
Home Design
- Brick Exterior Construction
Interior Spaces
- Property has 3 Levels
- Finished Basement
Bedrooms and Bathrooms
- 3 Main Level Bedrooms
Additional Features
- 1,704 Sq Ft Lot
- Forced Air Heating and Cooling System
Listing and Financial Details
- Tax Lot 63
- Assessor Parcel Number 020442090245088
Community Details
Overview
- Katherine B Eggerl Subdivision
Recreation
- Community Pool
Ownership History
Purchase Details
Home Financials for this Owner
Home Financials are based on the most recent Mortgage that was taken out on this home.Purchase Details
Purchase Details
Purchase Details
Home Financials for this Owner
Home Financials are based on the most recent Mortgage that was taken out on this home.Purchase Details
Similar Homes in the area
Home Values in the Area
Average Home Value in this Area
Purchase History
| Date | Type | Sale Price | Title Company |
|---|---|---|---|
| Special Warranty Deed | $468,000 | Accommodation | |
| Special Warranty Deed | $484,125 | Covius Settlement Svcs Llc | |
| Deed In Lieu Of Foreclosure | $484,125 | Covius Settlement Svcs Llc | |
| Deed | $495,340 | Stewart Title Guaranty Co | |
| Deed | $809,513 | None Available |
Mortgage History
| Date | Status | Loan Amount | Loan Type |
|---|---|---|---|
| Open | $442,000 | VA | |
| Closed | $444,600 | New Conventional | |
| Previous Owner | $495,340 | VA |
Property History
| Date | Event | Price | Change | Sq Ft Price |
|---|---|---|---|---|
| 09/06/2024 09/06/24 | Sold | $625,000 | +2.5% | $208 / Sq Ft |
| 08/12/2024 08/12/24 | For Sale | $610,000 | 0.0% | $203 / Sq Ft |
| 08/07/2024 08/07/24 | Pending | -- | -- | -- |
| 07/30/2024 07/30/24 | For Sale | $610,000 | 0.0% | $203 / Sq Ft |
| 07/25/2024 07/25/24 | Off Market | $610,000 | -- | -- |
| 07/23/2024 07/23/24 | For Sale | $610,000 | +30.3% | $203 / Sq Ft |
| 07/21/2020 07/21/20 | Sold | $468,000 | +7.6% | $129 / Sq Ft |
| 06/19/2020 06/19/20 | Pending | -- | -- | -- |
| 06/03/2020 06/03/20 | Price Changed | $435,000 | 0.0% | $120 / Sq Ft |
| 06/03/2020 06/03/20 | For Sale | $435,000 | -7.1% | $120 / Sq Ft |
| 06/02/2020 06/02/20 | Off Market | $468,000 | -- | -- |
| 05/22/2020 05/22/20 | For Sale | $415,000 | -- | $114 / Sq Ft |
Tax History Compared to Growth
Tax History
| Year | Tax Paid | Tax Assessment Tax Assessment Total Assessment is a certain percentage of the fair market value that is determined by local assessors to be the total taxable value of land and additions on the property. | Land | Improvement |
|---|---|---|---|---|
| 2025 | $443 | $529,300 | $155,000 | $374,300 |
| 2024 | $443 | $496,233 | $0 | $0 |
| 2023 | $417 | $463,167 | $0 | $0 |
| 2022 | $376 | $430,100 | $135,000 | $295,100 |
| 2021 | $4,791 | $428,333 | $0 | $0 |
| 2020 | $4,791 | $426,567 | $0 | $0 |
| 2019 | $4,746 | $424,800 | $140,000 | $284,800 |
| 2018 | $461 | $45,500 | $0 | $0 |
| 2017 | $428 | $42,000 | $0 | $0 |
| 2016 | -- | $0 | $0 | $0 |
Agents Affiliated with this Home
-
James Wu

Seller's Agent in 2024
James Wu
Compass
(301) 674-3030
2 in this area
78 Total Sales
-
Steven Chang

Seller Co-Listing Agent in 2024
Steven Chang
Compass
(240) 393-3828
3 in this area
39 Total Sales
-
Michael Thomas
M
Buyer's Agent in 2024
Michael Thomas
Michael A. Thomas & Associates
(443) 486-5141
1 in this area
3 Total Sales
-
LaTosha French

Seller's Agent in 2020
LaTosha French
Coast To Coast Home Consultants INC
(443) 302-9867
7 in this area
25 Total Sales
Map
Source: Bright MLS
MLS Number: MDAA434760
APN: 04-420-90245088
- 2930 Middleham Ct
- 3042 Bretons Ridge Way
- 7822 Seneca Ridge Ln S
- 2932 Hebron Ln
- 7808 Union Hill Dr
- 7652 Telamon Way
- 7912 N Gladden Farm Way
- 2739 Prospect Hill Dr
- 2735 Prospect Hill Dr
- 3004 Frayser Farm Rd
- 7429 Matapan Dr
- 7932 Brandy Station Rd
- 7820 Mine Run Rd
- 7312 Taylor's Hill Ln
- 7347 Old Calvary Rd
- 3433 Jacobs Ford Way
- 7921 Mine Run Rd
- 7868 Mine Run Rd
- 7215 Winding Hills Dr
- 2270 Haw River Rd
