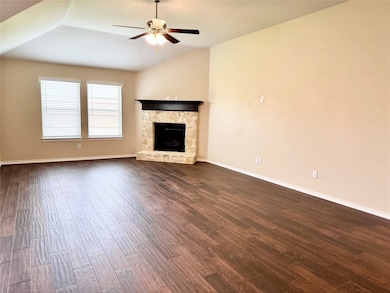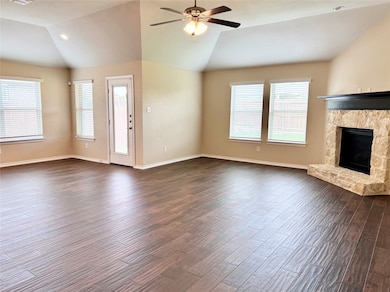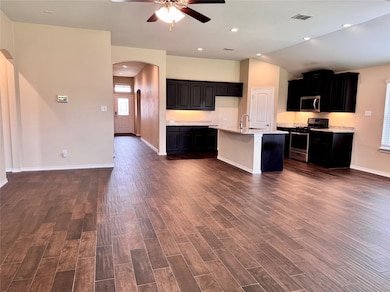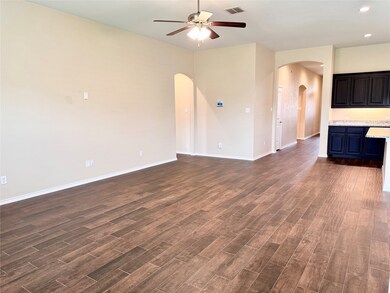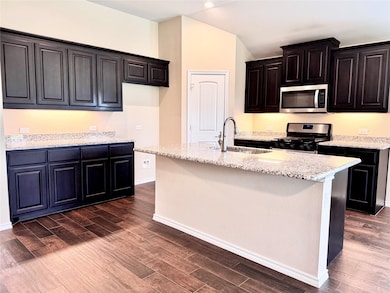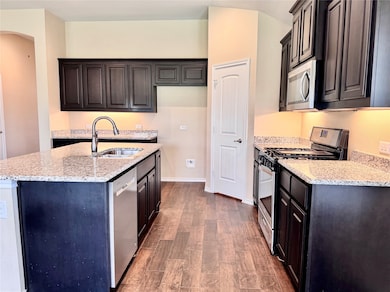2924 Rosemount Ln Forney, TX 75126
Highlights
- 2 Car Attached Garage
- Dogs and Cats Allowed
- 4-minute walk to Firewheel Park
- 1-Story Property
About This Home
This 4-bedroom, 2-bathroom home is vacant and ready for you to move in! It features an open concept floor plan allowing you to enjoy the perfect layout of the kitchen, while overlooking the spacious living room with a fireplace. The bedrooms are spacious and have plenty of closet space, while the primary bedroom has its own walk-in closet, double sinks in the bathroom, and a separate bathtub and shower. This home is also near plenty of restaurant, shopping, and entertainment options. Call us today to schedule your viewing!
Last Listed By
Story Real Estate Brokerage Phone: 817-953-3110 License #0742166 Listed on: 06/04/2025
Home Details
Home Type
- Single Family
Est. Annual Taxes
- $8,690
Year Built
- Built in 2020
Lot Details
- 6,970 Sq Ft Lot
Parking
- 2 Car Attached Garage
Interior Spaces
- 1,892 Sq Ft Home
- 1-Story Property
- Decorative Fireplace
- Washer and Electric Dryer Hookup
Kitchen
- Gas Range
- Microwave
- Dishwasher
- Disposal
Bedrooms and Bathrooms
- 4 Bedrooms
- 2 Full Bathrooms
Home Security
- Carbon Monoxide Detectors
- Fire and Smoke Detector
Schools
- Barbara Walker Elementary School
- Crandall High School
Listing and Financial Details
- Residential Lease
- Property Available on 6/4/25
- Tenant pays for all utilities
- Legal Lot and Block 3 / 3
- Assessor Parcel Number 199258
Community Details
Overview
- Heartland Community Association
- Heartland Ph 9 Subdivision
Pet Policy
- Pet Deposit $500
- 2 Pets Allowed
- Dogs and Cats Allowed
- Breed Restrictions
Map
Source: North Texas Real Estate Information Systems (NTREIS)
MLS Number: 20952006
APN: 199258
- 2926 Montrose Trail
- 2924 Montrose Trail
- 4000 Rain Lilly Dr
- 2908 Montrose Trail
- 4021 Bighorn Dr
- 4109 Kettlewood Ct
- 3010 Rosemount Ln
- 4111 Kettlewood Ct
- 2975 Cedeno Dr
- 4004 Villawood Trail
- 4003 Bighorn Dr
- 3000 Buckthorn St
- 4105 Indian Paintbrush Ln
- 2925 Meadowlands Dr
- 2917 Meadowlands Dr
- 2913 Meadowlands Dr
- 2938 S Griffin Ln S
- 2933 S Griffin Ln
- 3111 Josefina Ln
- 4117 Gaillardia Way

