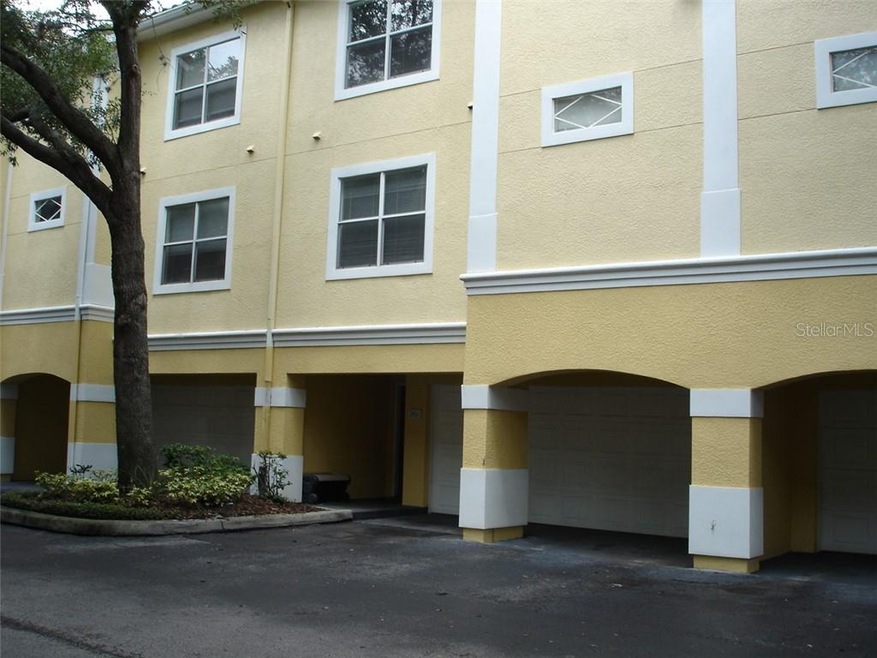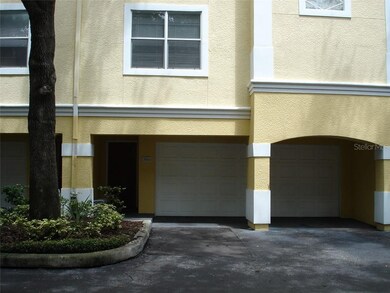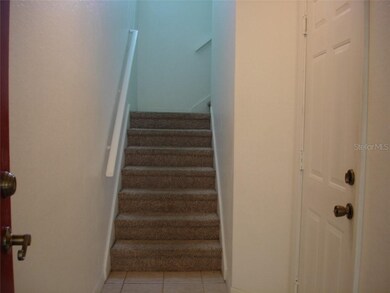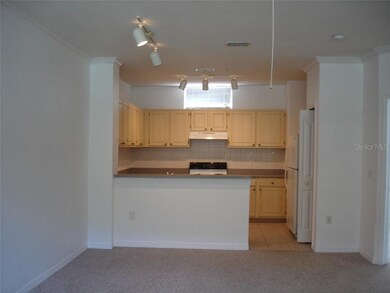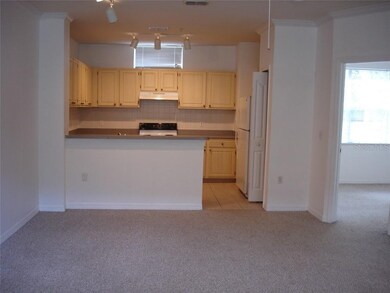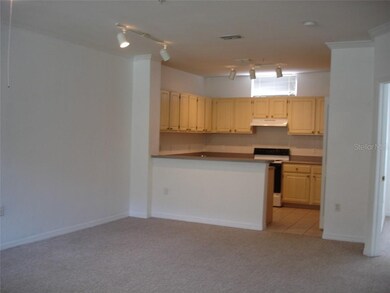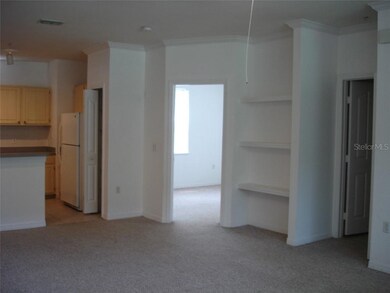
2924 Shadow View Cir Unit 2924 Maitland, FL 32751
Highlights
- Fitness Center
- Gated Community
- Open Floorplan
- Tennis Courts
- 200 Acre Lot
- Clubhouse
About This Home
As of April 2023Multi-Level, 3 BR, 2.5 baths is open & has a SPLIT floor plan, tile roof RESORT town house-style condo, w/attached 2-car GARAGE located in Maitland LAKEFRONT Community. 2nd floor level has access to the combo LR/DR which incls a built-in & a sep ½ bath. 3rd floor level, access the Spacious Master Suite, oversize walk-in closet & a sep closet, 3rd BR has access to the 2nd full-sized BA. Contemporary oversize ceramic tile flooring: in the Kit, BA’s & Foyer. Amenities G-A-L-O-R-E at “Visconti” incls: video-monitored gated access, on-site concierge srvs, clubhouse features a cater-ready Kit, access to 24-hr health club-caliber fitness ctr & a fully equipped bus. center, 2 sep wooded lakefront resort-style pools with a spa & a breathe taking, relaxing waterfalls, private dock leads to the gazebo that overlooks Lake Shadow, wireless internet access & pool area, gated & dedicated w/video-monitored playground, recreational area for tennis court & basketball, door-to-door valet garbage pick-up, walking trail & car wash stations. This FABULOUS maintenance free resort-style condo is GREAT for 1st time home buyers, 2nd home or a bountiful rental investment. This one of a kind condo has sooo much potential & is priced to sell quickly!! Mins to: I-4, Maitland Ctr, Mall, Shopping Ctrs, restaurants galore, grocery stores, Hosp, Medical Ctrs, Seminole State College, Public & Private Schools, etc. EZ access to: UCF, downtown, Orl Int’l Airport, Sanford Int’l Airport, beaches, attractions: Disney, Sea World, Universal, etc.
Home Details
Home Type
- Single Family
Est. Annual Taxes
- $2,113
Year Built
- Built in 2000
Lot Details
- 200 Acre Lot
- South Facing Home
- Mature Landscaping
- Landscaped with Trees
- Property is zoned CONDO
HOA Fees
- $131 Monthly HOA Fees
Parking
- 2 Car Attached Garage
- Garage Door Opener
- Open Parking
Home Design
- Stilt Home
- Contemporary Architecture
- Traditional Architecture
- Slab Foundation
- Wood Frame Construction
- Tile Roof
- Stucco
Interior Spaces
- 1,583 Sq Ft Home
- 3-Story Property
- Open Floorplan
- Built-In Features
- Ceiling Fan
- Blinds
- Inside Utility
Kitchen
- Range Hood
- Dishwasher
Flooring
- Carpet
- Ceramic Tile
Bedrooms and Bathrooms
- 3 Bedrooms
- Split Bedroom Floorplan
- Walk-In Closet
Laundry
- Laundry on upper level
- Dryer
- Washer
Home Security
- Security System Owned
- Fire and Smoke Detector
Outdoor Features
- Tennis Courts
- Gazebo
Location
- Property is near public transit
- City Lot
Utilities
- Central Air
- Heating Available
- Electric Water Heater
- Cable TV Available
Listing and Financial Details
- Down Payment Assistance Available
- Visit Down Payment Resource Website
- Legal Lot and Block 924 / 02
- Assessor Parcel Number 27-21-29-8924-02-924
Community Details
Overview
- Association fees include community pool, escrow reserves fund, maintenance structure, ground maintenance, pool maintenance, recreational facilities
- First Service Residential Fl Association, Phone Number (866) 378-1099
- Visit Association Website
- Visconti East Condo Subdivision
- On-Site Maintenance
- The community has rules related to deed restrictions
- Rental Restrictions
Amenities
- Clubhouse
Recreation
- Tennis Courts
- Recreation Facilities
- Community Playground
- Fitness Center
- Community Pool
Security
- Card or Code Access
- Gated Community
Ownership History
Purchase Details
Home Financials for this Owner
Home Financials are based on the most recent Mortgage that was taken out on this home.Purchase Details
Home Financials for this Owner
Home Financials are based on the most recent Mortgage that was taken out on this home.Purchase Details
Purchase Details
Home Financials for this Owner
Home Financials are based on the most recent Mortgage that was taken out on this home.Purchase Details
Purchase Details
Purchase Details
Similar Home in Maitland, FL
Home Values in the Area
Average Home Value in this Area
Purchase History
| Date | Type | Sale Price | Title Company |
|---|---|---|---|
| Warranty Deed | $290,000 | Orlando Title Services | |
| Quit Claim Deed | $100 | None Listed On Document | |
| Warranty Deed | $235,000 | Security National T&E Llc | |
| Warranty Deed | $160,000 | Attorney | |
| Special Warranty Deed | $69,000 | Southeast Professional Ti | |
| Special Warranty Deed | $65,000 | Liberty Title & Escrow Co | |
| Trustee Deed | -- | Attorney |
Mortgage History
| Date | Status | Loan Amount | Loan Type |
|---|---|---|---|
| Open | $232,000 | New Conventional |
Property History
| Date | Event | Price | Change | Sq Ft Price |
|---|---|---|---|---|
| 04/21/2023 04/21/23 | Sold | $290,000 | 0.0% | $183 / Sq Ft |
| 03/22/2023 03/22/23 | Pending | -- | -- | -- |
| 02/28/2023 02/28/23 | For Sale | $289,900 | 0.0% | $183 / Sq Ft |
| 02/24/2023 02/24/23 | Pending | -- | -- | -- |
| 02/21/2023 02/21/23 | Price Changed | $289,900 | -3.3% | $183 / Sq Ft |
| 02/15/2023 02/15/23 | Price Changed | $299,900 | -1.6% | $189 / Sq Ft |
| 02/06/2023 02/06/23 | Price Changed | $304,900 | -4.7% | $193 / Sq Ft |
| 01/17/2023 01/17/23 | For Sale | $319,900 | +36.1% | $202 / Sq Ft |
| 08/23/2021 08/23/21 | Sold | $235,000 | -6.0% | $148 / Sq Ft |
| 08/12/2021 08/12/21 | Pending | -- | -- | -- |
| 08/05/2021 08/05/21 | For Sale | $249,900 | +56.2% | $158 / Sq Ft |
| 09/10/2019 09/10/19 | Sold | $160,000 | -7.0% | $101 / Sq Ft |
| 08/21/2019 08/21/19 | Pending | -- | -- | -- |
| 08/12/2019 08/12/19 | For Sale | $171,999 | -- | $109 / Sq Ft |
Tax History Compared to Growth
Tax History
| Year | Tax Paid | Tax Assessment Tax Assessment Total Assessment is a certain percentage of the fair market value that is determined by local assessors to be the total taxable value of land and additions on the property. | Land | Improvement |
|---|---|---|---|---|
| 2025 | $3,092 | $230,300 | -- | $230,300 |
| 2024 | $3,203 | $229,500 | -- | $229,500 |
| 2023 | $3,203 | $197,900 | $39,580 | $158,320 |
| 2022 | $2,850 | $182,000 | $36,400 | $145,600 |
| 2021 | $2,529 | $158,300 | $31,660 | $126,640 |
| 2020 | $2,327 | $150,400 | $30,080 | $120,320 |
| 2019 | $2,190 | $139,300 | $27,860 | $111,440 |
| 2018 | $2,113 | $139,300 | $27,860 | $111,440 |
| 2017 | $1,923 | $123,500 | $24,700 | $98,800 |
| 2016 | $1,779 | $113,100 | $22,620 | $90,480 |
| 2015 | $1,907 | $132,600 | $26,520 | $106,080 |
| 2014 | $1,868 | $132,600 | $26,520 | $106,080 |
Agents Affiliated with this Home
-
Matthew Matin

Seller's Agent in 2023
Matthew Matin
CLOCK TOWER REALTY
(321) 948-5857
4 in this area
56 Total Sales
-
Gloria Rivera

Buyer's Agent in 2023
Gloria Rivera
EMPIRE NETWORK REALTY
(321) 527-8156
1 in this area
36 Total Sales
-
Brandy Hill

Seller's Agent in 2021
Brandy Hill
DEGREE REALTY LLC
(407) 310-5456
1 in this area
13 Total Sales
-
H Kimberly Best

Seller's Agent in 2019
H Kimberly Best
REALTY HUB
(407) 474-9210
5 Total Sales
Map
Source: Stellar MLS
MLS Number: O5804974
APN: 27-2129-8924-02-924
- 2329 Shadow View Cir
- 1960 Legacy Cove Dr Unit 1960
- 1810 Shadow View Cir Unit 1810
- 1711 Shadow View Cir
- 1825 Shadow View Cir
- 1100 Lake Shadow Cir Unit 2101
- 1150 Lake Shadow Cir Unit 3104
- 1150 Lake Shadow Cir Unit 3304
- 1125 Lake Shadow Cir Unit 5308
- 1125 Lake Shadow Cir Unit 5109
- 1460 Lake Shadow Cir Unit 7102
- 1942 Michael Tiago Cir
- 1475 Lake Shadow Cir Unit 6205
- 1970 Michael Tiago Cir
- 1275 Lake Shadow Cir Unit 13106
- 1275 Lake Shadow Cir Unit 13307
- 1325 Lake Shadow Cir Unit 12303
- 1375 Lake Shadow Cir Unit 11203
- 1420 Lake Shadow Cir Unit 9207
- 1400 Lake Shadow Cir Unit 10104
