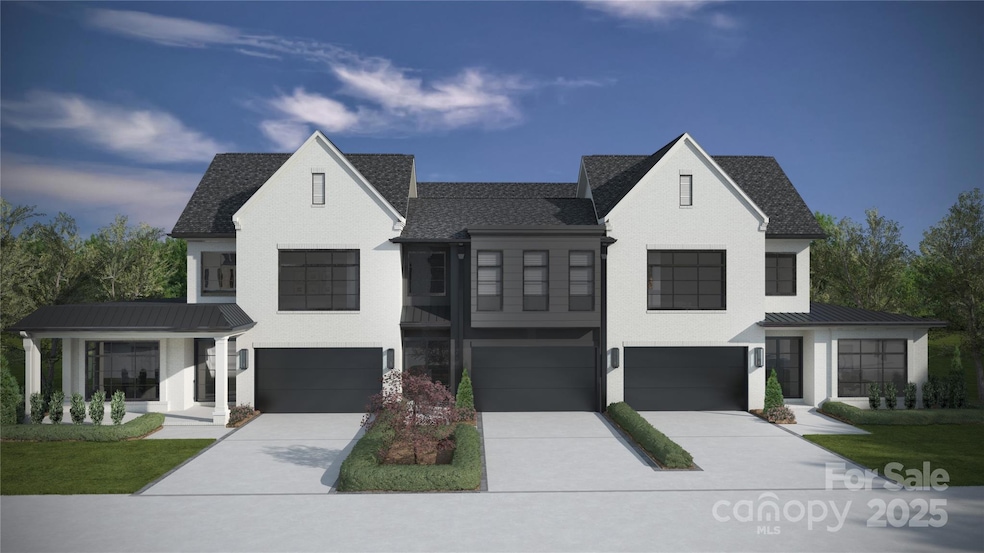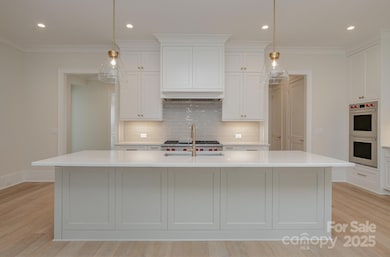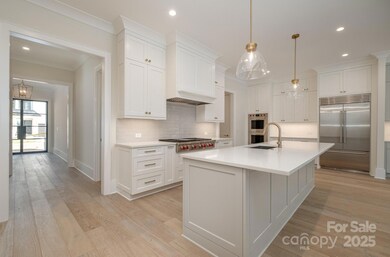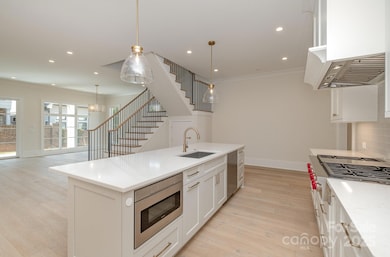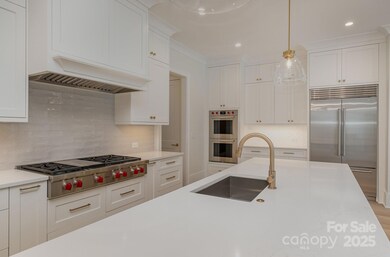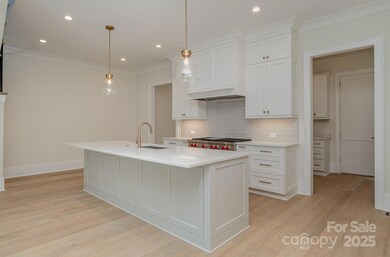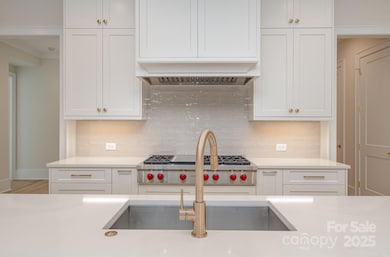
2924 Sharon View Rd Unit A Charlotte, NC 28210
Sharon Woods NeighborhoodEstimated payment $11,112/month
Highlights
- New Construction
- Open Floorplan
- Corner Lot
- Sharon Elementary Rated A-
- Wood Flooring
- Mud Room
About This Home
Sharon Woods is a new construction TO BE BUILT boutique community of 3 luxury townhomes, w/ lock-and-leave convenience. Located in the SouthPark neighborhood, these units are walking distance to everything SP! Premium finishes include hardwood floors throughout, Wolf/Sub-Zero appliance package, semi-custom cabinetry, & designer fixtures. The Kitchen includes oversized island w/ a great view of the Living Room & direct access onto large, covered patio with gas FP, creating an ideal setting for outdoor living & entertaining year-round. Homeowners can customize their own townhome by selecting from our Interior Designer curated selections. The end units feature a primary-on-main & an add'l primary upstairs, both feature double vanities, large walk-in shower, garden tub/linen cabinet option, & ample walk-in closets. The primary suite up offers a walk-out balcony w/ stunning views of the tree-lined yard. Enjoy executive style, maintenance-free living w/ landscaping included, & 2 car garages.
Listing Agent
Dickens Mitchener & Associates Inc Brokerage Email: wsimmons@dickensmitchener.com License #272540 Listed on: 04/09/2025

Townhouse Details
Home Type
- Townhome
Est. Annual Taxes
- $5,792
Year Built
- Built in 2025 | New Construction
Lot Details
- Privacy Fence
- Back Yard Fenced
- Irrigation
- Lawn
HOA Fees
- $550 Monthly HOA Fees
Parking
- 2 Car Garage
- Attached Carport
- Front Facing Garage
- Driveway
Home Design
- Home is estimated to be completed on 4/30/26
- Brick Exterior Construction
- Hardboard
Interior Spaces
- 2-Story Property
- Open Floorplan
- Wet Bar
- Built-In Features
- Bar Fridge
- Ceiling Fan
- Fireplace
- Mud Room
- Entrance Foyer
- Crawl Space
Kitchen
- Breakfast Bar
- Double Oven
- Gas Cooktop
- Range Hood
- Microwave
- Freezer
- Dishwasher
- Kitchen Island
- Disposal
Flooring
- Wood
- Tile
Bedrooms and Bathrooms
- Walk-In Closet
- Garden Bath
Outdoor Features
- Covered patio or porch
Schools
- Sharon Elementary School
- Alexander Graham Middle School
- South Mecklenburg High School
Utilities
- Forced Air Zoned Heating and Cooling System
- Cable TV Available
Community Details
- Clt Prime Properties Association
- Sharon Woods Condos
- Built by Sixteen Penny Construction
- Southpark Subdivision
- Mandatory home owners association
Listing and Financial Details
- Assessor Parcel Number 209-062-03
Map
Home Values in the Area
Average Home Value in this Area
Tax History
| Year | Tax Paid | Tax Assessment Tax Assessment Total Assessment is a certain percentage of the fair market value that is determined by local assessors to be the total taxable value of land and additions on the property. | Land | Improvement |
|---|---|---|---|---|
| 2023 | $5,792 | $925,500 | $346,800 | $578,700 |
| 2022 | $5,792 | $583,100 | $285,000 | $298,100 |
| 2021 | $5,856 | $583,100 | $285,000 | $298,100 |
| 2020 | $5,841 | $583,100 | $285,000 | $298,100 |
| 2019 | $5,810 | $583,100 | $285,000 | $298,100 |
| 2018 | $5,140 | $380,600 | $247,500 | $133,100 |
| 2017 | $5,052 | $380,600 | $247,500 | $133,100 |
| 2016 | $5,033 | $380,600 | $247,500 | $133,100 |
| 2015 | $5,010 | $380,600 | $247,500 | $133,100 |
| 2014 | $5,460 | $419,000 | $247,500 | $171,500 |
Property History
| Date | Event | Price | Change | Sq Ft Price |
|---|---|---|---|---|
| 04/09/2025 04/09/25 | For Sale | $1,825,000 | -- | $471 / Sq Ft |
Purchase History
| Date | Type | Sale Price | Title Company |
|---|---|---|---|
| Warranty Deed | $1,175,000 | Chicago Title | |
| Warranty Deed | -- | None Listed On Document | |
| Interfamily Deed Transfer | -- | None Available | |
| Warranty Deed | $425,000 | None Available | |
| Interfamily Deed Transfer | -- | -- | |
| Warranty Deed | $300,000 | -- |
Mortgage History
| Date | Status | Loan Amount | Loan Type |
|---|---|---|---|
| Closed | $3,748,500 | Construction | |
| Previous Owner | $75,000 | Credit Line Revolving | |
| Previous Owner | $358,000 | Negative Amortization | |
| Previous Owner | $340,000 | Fannie Mae Freddie Mac | |
| Previous Owner | $300,000 | Fannie Mae Freddie Mac | |
| Previous Owner | $270,000 | Seller Take Back |
Similar Homes in Charlotte, NC
Source: Canopy MLS (Canopy Realtor® Association)
MLS Number: 4244467
APN: 209-062-03
- 2924 Sharon View Rd Unit C
- 2924 Sharon View Rd Unit B
- 5003 Sharon Rd Unit S
- 2825 Sharon View Rd
- 5011 Sharon Rd Unit J
- 5011 Sharon Rd Unit B
- 6531 Hazelton Dr
- 4854 S Hill View Dr Unit 29
- 4941 S Hill View Dr Unit 46
- 4937 S Hill View Dr Unit 44
- 4708 S Hill View Dr Unit 7
- 4816 Fairheath Rd
- 3165 Pendleton Ave
- 4132 Sulkirk Rd
- 4429 Cameron Oaks Dr
- 4045 Rutherford Dr
- 5522 Sharon Rd
- 3615 Maple Glenn Ln Unit 8
- 4017 Sulkirk Rd
- 3329 Winnipeg Cir
- 3012 Sharon View Rd
- 5011 Sharon Rd Unit Q
- 5011 Sharon Rd Unit J
- 4905 Ashley Park Ln
- 4845 Ashley Park Ln
- 4835 Cameron Valley Pkwy
- 4705 Walden Ct
- 4425 Sharon Rd Unit 2A
- 4425 Sharon Rd Unit 1
- 4425 Sharon Rd Unit PH2
- 4425 Sharon Rd
- 7740 Liberty Row Dr
- 4220 Colony Plaza Dr Unit 11A
- 4220 Colony Plaza Dr Unit 22A
- 4220 Colony Plaza Dr Unit 32A
- 4300 Sharon Rd Unit A
- 4300 Sharon Rd Unit PH1
- 4300 Sharon Rd Unit F
- 4300 Sharon Rd
- 4401 Barclay Downs Dr Unit A2
