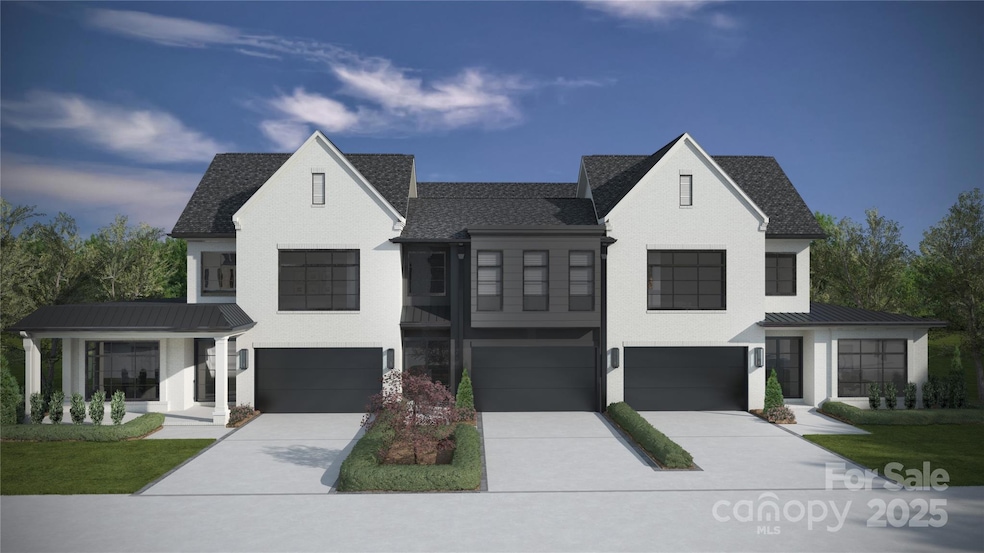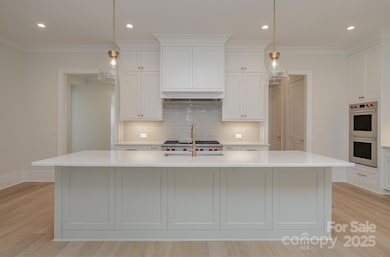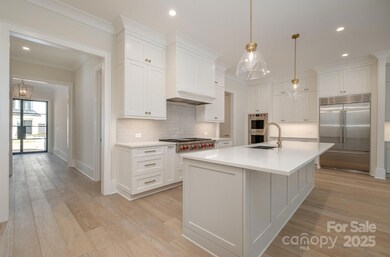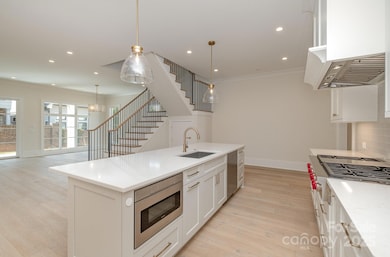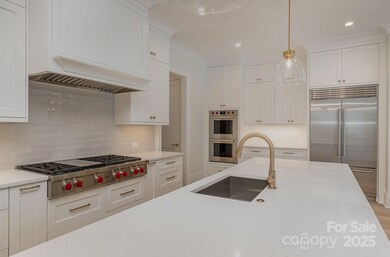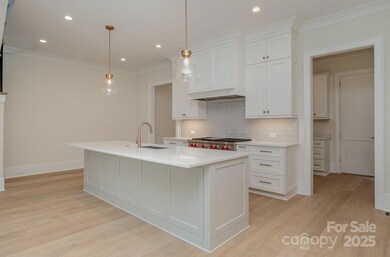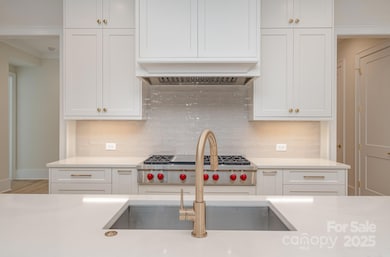2924 Sharon View Rd Unit B Charlotte, NC 28210
Sharon Woods NeighborhoodEstimated payment $8,897/month
Highlights
- New Construction
- Transitional Architecture
- Wood Flooring
- Sharon Elementary Rated A-
- Outdoor Fireplace
- Lawn
About This Home
Sharon Woods is a new construction TO BE BUILT boutique community of 3 luxury townhomes, w/ lock-and-leave convenience. Located in the SouthPark, these units are walking distance to everything SP! Premium finishes: hardwood floors, Wolf/Sub-Zero appliance pkg, semi-custom cabinetry, & designer fixtures. Kitchen includes oversized island w/ a great view of the LR & direct access to large, covered patio w/ gas FP, creating an ideal setting for outdoor living & entertaining year-round. Homeowners can customize their townhome by selecting from our Interior Designer curated selections. End units feature a primary-on-main & an add'l primary upstairs, both feature double vanities, large walk-in shower, garden tub/linen cabinet option, & ample walk-in closets. The primary suite up offers a walk-out balcony w/ stunning views of the tree-lined yard. Enjoy executive style, maintenance-free living w/ landscaping included, & 2 car garages. Elevator included as upgrade option w/ rough in included.
Listing Agent
Dickens Mitchener & Associates Inc Brokerage Email: wsimmons@dickensmitchener.com License #272540 Listed on: 04/09/2025

Property Details
Home Type
- Multi-Family
Year Built
- Built in 2025 | New Construction
Lot Details
- Privacy Fence
- Back Yard Fenced
- Irrigation
- Lawn
HOA Fees
- $550 Monthly HOA Fees
Parking
- 2 Car Attached Garage
- Front Facing Garage
- Circular Driveway
Home Design
- Triplex
- Home is estimated to be completed on 4/30/26
- Transitional Architecture
- Entry on the 1st floor
- Brick Exterior Construction
- Hardboard
Interior Spaces
- 2-Story Property
- Bar Fridge
- Ceiling Fan
- Gas Log Fireplace
- Great Room with Fireplace
- Crawl Space
- Carbon Monoxide Detectors
Kitchen
- Double Oven
- Gas Cooktop
- Range Hood
- Microwave
- Freezer
- Dishwasher
- Disposal
Flooring
- Wood
- Tile
Bedrooms and Bathrooms
- 3 Bedrooms
Laundry
- Laundry Room
- Laundry on upper level
Outdoor Features
- Balcony
- Covered Patio or Porch
- Outdoor Fireplace
Schools
- Sharon Elementary School
- Alexander Graham Middle School
- Myers Park High School
Utilities
- Forced Air Zoned Heating and Cooling System
- Heating System Uses Natural Gas
Community Details
- Clt Prime Properties Association
- Sharon Woods Condos
- Built by Sixteen Penny Construction
- Southpark Subdivision
- Mandatory home owners association
Listing and Financial Details
- Assessor Parcel Number 20906203
Map
Home Values in the Area
Average Home Value in this Area
Tax History
| Year | Tax Paid | Tax Assessment Tax Assessment Total Assessment is a certain percentage of the fair market value that is determined by local assessors to be the total taxable value of land and additions on the property. | Land | Improvement |
|---|---|---|---|---|
| 2025 | -- | $815,500 | $346,800 | $468,700 |
| 2024 | -- | $815,500 | $346,800 | $468,700 |
| 2023 | $5,792 | $925,500 | $346,800 | $578,700 |
| 2022 | $5,792 | $583,100 | $285,000 | $298,100 |
| 2021 | $5,856 | $583,100 | $285,000 | $298,100 |
| 2020 | $5,841 | $583,100 | $285,000 | $298,100 |
| 2019 | $5,810 | $583,100 | $285,000 | $298,100 |
| 2018 | $5,140 | $380,600 | $247,500 | $133,100 |
| 2017 | $5,052 | $380,600 | $247,500 | $133,100 |
| 2016 | $5,033 | $380,600 | $247,500 | $133,100 |
| 2015 | $5,010 | $380,600 | $247,500 | $133,100 |
| 2014 | $5,460 | $419,000 | $247,500 | $171,500 |
Property History
| Date | Event | Price | List to Sale | Price per Sq Ft |
|---|---|---|---|---|
| 07/11/2025 07/11/25 | Price Changed | $1,495,000 | +3.2% | $483 / Sq Ft |
| 04/09/2025 04/09/25 | For Sale | $1,449,000 | -- | $468 / Sq Ft |
Purchase History
| Date | Type | Sale Price | Title Company |
|---|---|---|---|
| Warranty Deed | $1,175,000 | Chicago Title | |
| Warranty Deed | -- | None Listed On Document | |
| Interfamily Deed Transfer | -- | None Available | |
| Warranty Deed | $425,000 | None Available | |
| Interfamily Deed Transfer | -- | -- | |
| Warranty Deed | $300,000 | -- |
Mortgage History
| Date | Status | Loan Amount | Loan Type |
|---|---|---|---|
| Closed | $3,748,500 | Construction | |
| Previous Owner | $340,000 | Fannie Mae Freddie Mac | |
| Previous Owner | $270,000 | Seller Take Back |
Source: Canopy MLS (Canopy Realtor® Association)
MLS Number: 4244242
APN: 209-062-03
- 2926 Sharon View Rd Unit A
- 2922 Sharon View Rd Unit C
- 2813 Sharon View Rd
- 5007 Sharon Rd Unit O
- 6785 Louisburg Square Ln Unit 33
- 4303 Calvet Ct
- 6531 Hazelton Dr
- 5014 Vernet Ln
- 5041 Vernet Ln
- 4816 Fairheath Rd
- 3239 Sunnybrook Dr
- 2715 Wamath Dr
- 3200 Highview Rd
- 4429 Cameron Oaks Dr
- 3655 Maple Glenn Ln
- 5640 Sharon Rd
- 3740 Winding Creek Ln
- 3800 Lovett Cir
- 3274 Heathstead Place
- 4523 Fox Brook Ln
- 2917 Camden Park Place Unit ID1344141P
- 3012 Sharon View Rd
- 4905 Ashley Park Ln
- 6770 Broad St Unit ID1344155P
- 4845 Ashley Park Ln
- 4845 Ashley Park Ln Unit ID1344182P
- 4835 Cameron Valley Pkwy
- 4735 Sharon Rd Unit ID1344185P
- 4939 S Hill View Dr Unit 45
- 6525 Park Dr S
- 4425 Sharon Rd Unit 1
- 4425 Sharon Rd Unit 3A
- 4425 Sharon Rd Unit 2A
- 3709 Colony Crossing Dr Unit 40
- 4425 Sharon Rd
- 7740 Liberty Row Dr
- 4220 Colony Plaza Dr Unit 22A
- 4220 Colony Plaza Dr Unit 32A
- 4220 Colony Plaza Dr Unit 11B
- 4300 Sharon Rd Unit A
