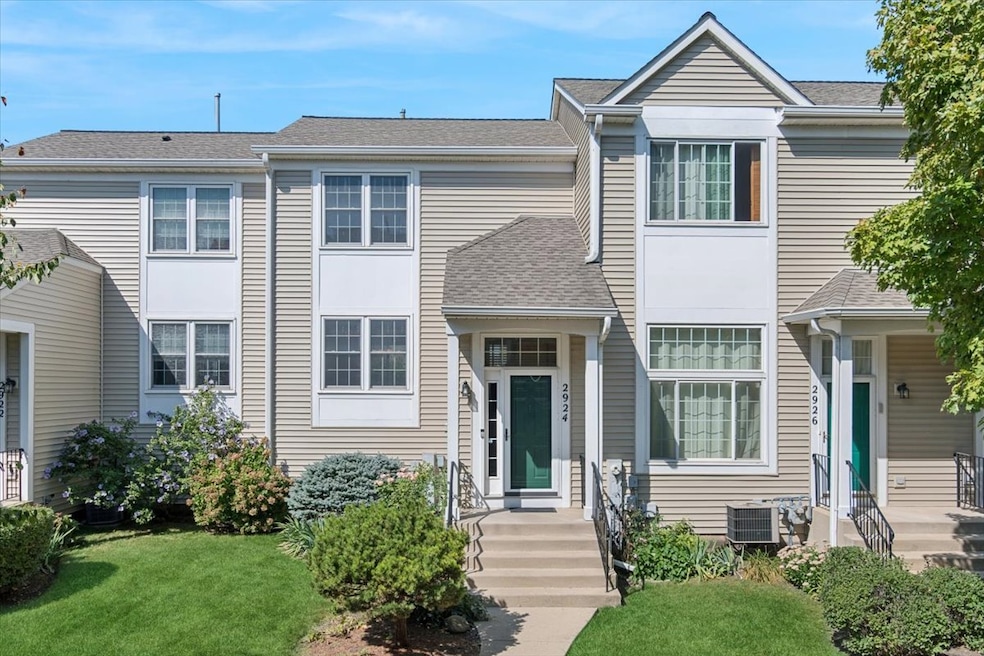2924 Shelly Ln Aurora, IL 60504
Waubonsie NeighborhoodEstimated payment $1,937/month
Highlights
- Deck
- Wood Flooring
- Living Room
- Fischer Middle School Rated A-
- Stainless Steel Appliances
- Laundry Room
About This Home
You'll find tons of recent updates in this conveniently located, stunning home in School Dist 204! Greet visitors on the inviting covered front porch surrounded by curb appeal. Upon entry, find NEW HARDWOOD FLOORS, NEW CARPETED stairs, and amazing natural light through Renewal by Anderson energy efficient NEW WINDOWS and BLINDS! Plus, NEW PAINT throughout most of the home! Featuring a bright, UPDATED KITCHEN complete with quartz countertops, soft-close maple wood cabinets with modern black handles, stainless steel appliances, and a stainless-steel single bowl sink with countertop bottle/glass cleaner. The large living room offers an inviting space to unwind. Off the dining room, the NEW SLIDING GLASS DOOR takes you to the outdoor deck. An UPDATED HALF BATH completes the main floor. Upstairs, the spacious primary bedroom has two closets and gleaming hardwood floors. A second bedroom, a full bathroom, and laundry room complete the upper level. Downstairs, there is a large storage area under the steps. The two-car garage has been insulated and drywalled, and has cabinets and plenty of additional storage space. Smart garage door opener. NEARBY: Rush Copley Medical Center & Hospital, Phillips Park (lake, zoo, golf course & aquatic center), Waubonsie Creek Trail, Eola Community Center & Library (take the pedestrian bridge!), and 4 Parks within 1 mile! Close to Rt 59 Train Station (4.5 miles), I-88, Restaurants and Shopping. HOA covers lawn and snow maintenance, and recently added a NEW ROOF! No rentals are allowed.
Open House Schedule
-
Sunday, September 21, 20251:00 to 3:00 pm9/21/2025 1:00:00 PM +00:009/21/2025 3:00:00 PM +00:00Add to Calendar
Townhouse Details
Home Type
- Townhome
Est. Annual Taxes
- $3,304
Year Built
- Built in 1995
HOA Fees
- $341 Monthly HOA Fees
Parking
- 2 Car Garage
- Parking Included in Price
Home Design
- Entry on the 1st floor
- Asphalt Roof
- Concrete Perimeter Foundation
Interior Spaces
- 1,044 Sq Ft Home
- 3-Story Property
- Blinds
- Sliding Doors
- Entrance Foyer
- Family Room
- Living Room
- Dining Room
Kitchen
- Gas Oven
- Range Hood
- Dishwasher
- Stainless Steel Appliances
- Disposal
Flooring
- Wood
- Carpet
Bedrooms and Bathrooms
- 2 Bedrooms
- 2 Potential Bedrooms
Laundry
- Laundry Room
- Dryer
- Washer
Schools
- Mccarty Elementary School
- Fischer Middle School
- Waubonsie Valley High School
Utilities
- Central Air
- Heating System Uses Natural Gas
- 150 Amp Service
Additional Features
- Deck
- Lot Dimensions are 2x5.6
Listing and Financial Details
- Senior Tax Exemptions
- Homeowner Tax Exemptions
Community Details
Overview
- Association fees include lawn care, scavenger, snow removal
- 6 Units
- Hope Vasquez Association, Phone Number (866) 473-2573
- Prairie Village Subdivision
- Property managed by REALMANAGE FAMILY OF BRANDS
Pet Policy
- Dogs and Cats Allowed
Map
Home Values in the Area
Average Home Value in this Area
Tax History
| Year | Tax Paid | Tax Assessment Tax Assessment Total Assessment is a certain percentage of the fair market value that is determined by local assessors to be the total taxable value of land and additions on the property. | Land | Improvement |
|---|---|---|---|---|
| 2024 | $3,304 | $59,452 | $14,891 | $44,561 |
| 2023 | $922 | $53,420 | $13,380 | $40,040 |
| 2022 | $3,141 | $48,460 | $12,040 | $36,420 |
| 2021 | $1,386 | $46,730 | $11,610 | $35,120 |
| 2020 | $1,403 | $46,730 | $11,610 | $35,120 |
| 2019 | $1,427 | $44,440 | $11,040 | $33,400 |
| 2018 | $1,443 | $34,350 | $8,700 | $25,650 |
| 2017 | $1,472 | $33,180 | $8,400 | $24,780 |
| 2016 | $1,511 | $30,030 | $7,600 | $22,430 |
| 2015 | $1,581 | $28,520 | $7,220 | $21,300 |
| 2014 | $1,628 | $27,340 | $6,930 | $20,410 |
| 2013 | $1,618 | $27,530 | $6,980 | $20,550 |
Property History
| Date | Event | Price | Change | Sq Ft Price |
|---|---|---|---|---|
| 09/19/2025 09/19/25 | For Sale | $250,000 | -- | $239 / Sq Ft |
Purchase History
| Date | Type | Sale Price | Title Company |
|---|---|---|---|
| Warranty Deed | $105,000 | -- | |
| Joint Tenancy Deed | $103,000 | -- |
Mortgage History
| Date | Status | Loan Amount | Loan Type |
|---|---|---|---|
| Open | $90,000 | Unknown | |
| Closed | $93,000 | No Value Available | |
| Previous Owner | $101,841 | FHA |
Source: Midwest Real Estate Data (MRED)
MLS Number: 12439527
APN: 07-29-317-017
- 2942 Shelly Ln Unit 25
- 3115 Compton Rd
- 3140 Medford Ct
- 3080 Sandalwood Ct
- 3094 Timber Hill Ln Unit 13B
- 3310 Acorn Ct Unit 13C
- 3130 Richland Ln
- 661 Waterbury Dr
- 2483 Lakeside Dr
- 1130 Norwood Ln
- 3356 Ravinia Cir
- 117 Cammeron Ct
- 3016 Anton Dr
- 2460 Millington Ct
- 2305 Wyndham Ct
- 3064 Anton Cir
- 1335 Lawrence Ct
- 3190 Anton Dr Unit 113
- 1420 Bar Harbour Rd
- 2948 Waters Edge Cir
- 710 S Eola Rd
- 3122 Eugene Ln
- 3327 Acorn Ct
- 3473 Ravinia Cir
- 826 Terrace Lake Dr
- 3470 Ravinia Cir
- 3023 Anton Dr Unit 3023
- 2990 Waters Edge Cir
- 161 Braxton Ln Unit 61C
- 86 Newberry Ct
- 89 Braxton Ln Unit 89C
- 537 Watercress Dr
- 3730 Baybrook Dr Unit 26
- 2504 Brook Ln
- 245 N Oakhurst Dr
- 3417 Ohara Terrace
- 2427 Stoughton Cir Unit 2427
- 2615 Moss Ln
- 1860 Fescue Dr Unit 1
- 1100 Rosefield Ln







