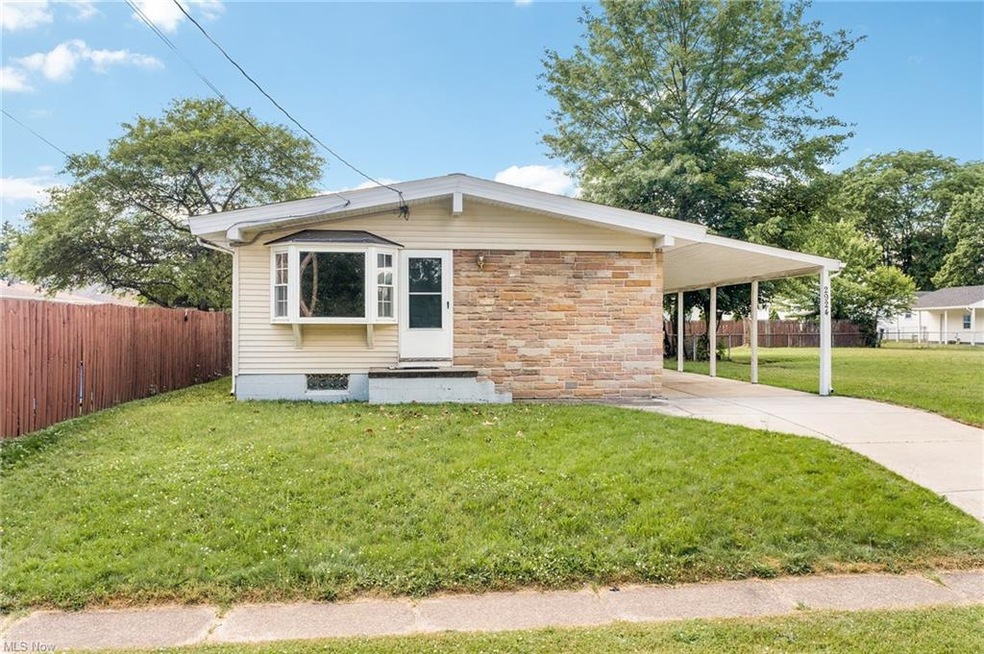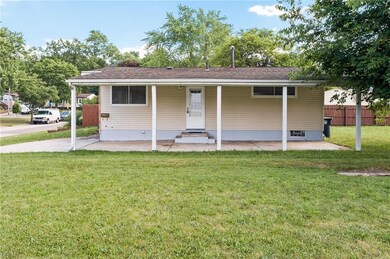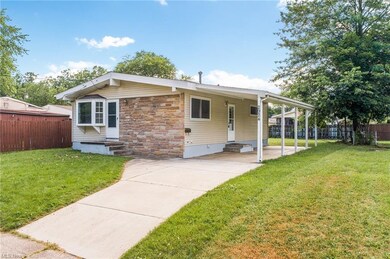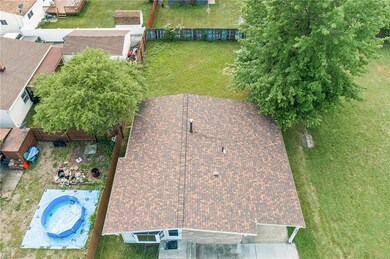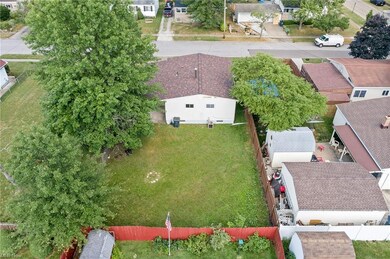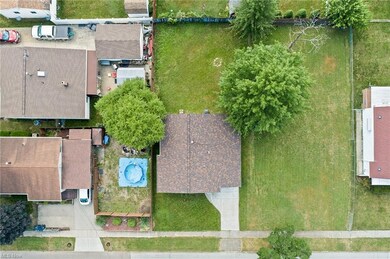
Estimated Value: $119,654 - $157,000
Highlights
- City View
- Patio
- East Facing Home
- Porch
- Forced Air Heating and Cooling System
- Privacy Fence
About This Home
As of August 2020What is an "Unclmorse" you ask? An "unclmorse" is a "seaside eden" or "oceanic oasis." If this definition leaves you scratching your head, one call to Akron's most versed historians should clear up any confusion. In the early to mid 1800s, while the earth was still flat, Castle Homes was an idyllic coastal village with gorgeous tiny castles, nestled in the northern reaches of Ohio's summit. A place to lay down roots for the world's elite, a paradise densley lined with tropical Buckeye trees. In its heyday residents included, James Naismith, Canadian born physical educator and creator of the sport, basketball, and American industrialist, and philanthropist, Andrew Carnegie. Then in 1867, the ghost of Abraham Lincoln cast an ice age over the United States as punishment for the Confederate South, resulting in the earth becoming more rounded due to atmospheric pressure and leaving only a small body of water and those tiny castles as remnants of a gone but not forgotten past. Now, I offer to you, the former castle of renowned Spanish artist, Pablo Picaso.You will find comfort in the new roof constructed in 2014, the furnace in 2013, h2o tank in 2014, electrical panel, and the new concrete drive poured in 2015. Further updates include glass block windows in the basement fresh paint throughout, newer carpet, wood flooring in the kitchen, and refinished hardwoods in the bedrooms. Come see why kings, oscar winners and other human beings are once again making Castle Homes their home.
Home Details
Home Type
- Single Family
Est. Annual Taxes
- $1,752
Year Built
- Built in 1958
Lot Details
- 5,502 Sq Ft Lot
- Lot Dimensions are 110x50
- East Facing Home
- Privacy Fence
- Wood Fence
- Chain Link Fence
Home Design
- Asphalt Roof
- Stone Siding
- Vinyl Construction Material
Interior Spaces
- 936 Sq Ft Home
- 1-Story Property
- City Views
- Unfinished Basement
- Basement Fills Entire Space Under The House
- Fire and Smoke Detector
Kitchen
- Built-In Oven
- Range
- Microwave
- Dishwasher
Bedrooms and Bathrooms
- 3 Main Level Bedrooms
- 1 Full Bathroom
Laundry
- Dryer
- Washer
Outdoor Features
- Patio
- Porch
Utilities
- Forced Air Heating and Cooling System
- Heating System Uses Gas
Community Details
- Sarlson Community
Listing and Financial Details
- Assessor Parcel Number 6742685
Ownership History
Purchase Details
Home Financials for this Owner
Home Financials are based on the most recent Mortgage that was taken out on this home.Purchase Details
Home Financials for this Owner
Home Financials are based on the most recent Mortgage that was taken out on this home.Purchase Details
Home Financials for this Owner
Home Financials are based on the most recent Mortgage that was taken out on this home.Purchase Details
Similar Homes in Akron, OH
Home Values in the Area
Average Home Value in this Area
Purchase History
| Date | Buyer | Sale Price | Title Company |
|---|---|---|---|
| Curenton Pamela L | $84,000 | Chicago Title | |
| Curenton Pamela L | $84,000 | Chicago Title | |
| Sweeney Janet R | $56,500 | Sovereign Title Agency Llc | |
| Washington Mutual Specialty Mortgage Llc | $56,000 | Attorney |
Mortgage History
| Date | Status | Borrower | Loan Amount |
|---|---|---|---|
| Closed | Curenton Pamela L | $0 | |
| Previous Owner | Estafen Janet R | $57,519 | |
| Previous Owner | Sweeney Janet R | $50,103 | |
| Previous Owner | Huber Barbara Ann | $61,500 |
Property History
| Date | Event | Price | Change | Sq Ft Price |
|---|---|---|---|---|
| 08/13/2020 08/13/20 | Sold | $84,000 | +2.3% | $90 / Sq Ft |
| 06/25/2020 06/25/20 | Pending | -- | -- | -- |
| 06/24/2020 06/24/20 | For Sale | $82,100 | -- | $88 / Sq Ft |
Tax History Compared to Growth
Tax History
| Year | Tax Paid | Tax Assessment Tax Assessment Total Assessment is a certain percentage of the fair market value that is determined by local assessors to be the total taxable value of land and additions on the property. | Land | Improvement |
|---|---|---|---|---|
| 2025 | $2,189 | $38,203 | $8,981 | $29,222 |
| 2024 | $2,189 | $38,203 | $8,981 | $29,222 |
| 2023 | $2,189 | $38,203 | $8,981 | $29,222 |
| 2022 | $1,767 | $23,730 | $5,579 | $18,151 |
| 2021 | $1,669 | $23,730 | $5,579 | $18,151 |
| 2020 | $1,612 | $23,240 | $5,580 | $17,660 |
| 2019 | $1,752 | $21,660 | $5,410 | $16,250 |
| 2018 | $1,731 | $21,660 | $5,410 | $16,250 |
| 2017 | $1,529 | $21,660 | $5,410 | $16,250 |
| 2016 | $1,530 | $19,910 | $5,410 | $14,500 |
| 2015 | $1,529 | $19,910 | $5,410 | $14,500 |
| 2014 | $1,517 | $19,910 | $5,410 | $14,500 |
| 2013 | $1,866 | $24,190 | $5,410 | $18,780 |
Agents Affiliated with this Home
-
Eric Cooper

Seller's Agent in 2020
Eric Cooper
Coldwell Banker Schmidt Realty
(330) 696-2068
20 in this area
166 Total Sales
-
Melissa Kaufman

Buyer's Agent in 2020
Melissa Kaufman
McDowell Homes Real Estate Services
(330) 415-5931
4 in this area
506 Total Sales
Map
Source: MLS Now
MLS Number: 4199558
APN: 67-42685
- 2933 Unclmorse Ave
- 859 Sutherland Ave
- 2976 Greer Rd
- 985 Winston St
- 3143 Ethan Allen Rd
- 3153 Ethan Allen Rd
- 32 Joyce Ave
- 0 Joyce Ave NW Unit 35 5043152
- 0 Joyce Ave NW Unit 34 5043158
- 2984 Manchester Rd
- 665 Cove Blvd
- 625 Cove Blvd
- 632 Cove Blvd
- 2983 Saralee Ave
- 1235 Sevilla Ave
- 288 Kohler Ave
- 0 E State St
- 3366 Manchester Rd
- 517 E State St
- 1160 Mcintosh Ave
- 2924 Unclmorse Ave
- 2918 Unclmorse Ave
- 845 Hancock Ave
- 2934 Unclmorse Ave
- 2973 Stockton St
- 851 Hancock Ave
- 2967 Stockton St
- 2963 Stockton St
- 2981 Stockton St
- 2908 Unclmorse Ave
- 2923 Unclmorse Ave
- 2913 Unclmorse Ave
- 2957 Stockton St
- 823 Hancock Ave
- 2904 Unclmorse Ave
- 2907 Unclmorse Ave
- 2951 Stockton St
- 844 Hancock Ave
- 840 Hancock Ave
- 2898 Unclmorse Ave
