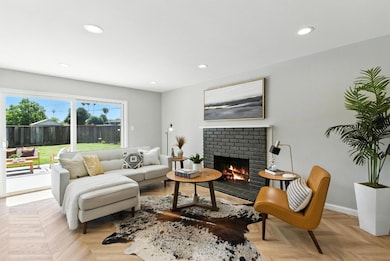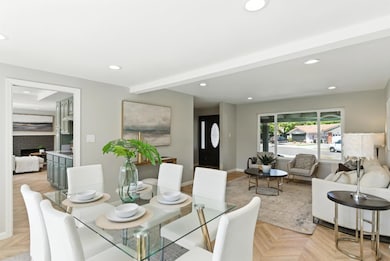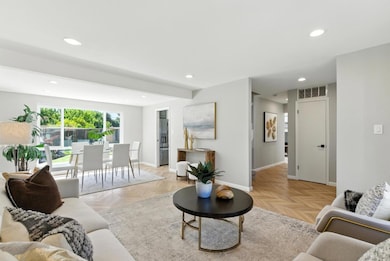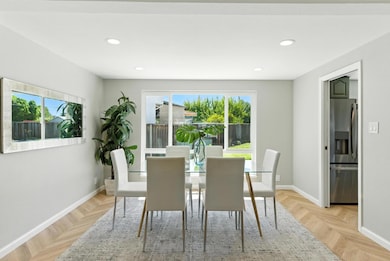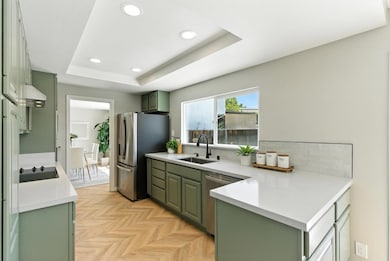2924 Via Encinitas San Jose, CA 95132
Capewood NeighborhoodEstimated payment $10,371/month
Highlights
- View of Hills
- Contemporary Architecture
- Balcony
- Laneview Elementary School Rated A-
- Quartz Countertops
- Bathtub with Shower
About This Home
Beautifully updated 5-bedroom home on an expansive 8,750 sq ft lot with room for RV or boat parking. Recently refreshed with new interior and exterior paint, this two-story home features a remodeled kitchen with quartz countertops, tile backsplash, GE appliances, and painted cabinetry. Bathrooms have been fully renovated with modern finishes. Enjoy brand-new chevron-pattern luxury vinyl on the main floor and new carpet upstairs. The family room features a cozy wood-burning fireplace, and there's a formal living/dining combo for entertaining. Upgrades include double-paned windows, new recessed lighting throughout (including baths), a new roof (2025), copper plumbing, water softener, 2-stage A/C, and a newer water heater (2024). Walls and attic are fully insulated. The backyard has been newly landscaped with grass and greenery, plus a freshly painted patio perfect for outdoor living. Located in the Berryessa Union and East Side Union School Districts.
Home Details
Home Type
- Single Family
Est. Annual Taxes
- $3,637
Year Built
- Built in 1969
Lot Details
- 8,751 Sq Ft Lot
- Sprinklers on Timer
- Mostly Level
- Back Yard Fenced
- Zoning described as R-1-8
Parking
- 2 Car Garage
- Off-Street Parking
Property Views
- Hills
- Neighborhood
Home Design
- Contemporary Architecture
- Wood Frame Construction
- Composition Roof
- Concrete Perimeter Foundation
- Stucco
Interior Spaces
- 2,002 Sq Ft Home
- 2-Story Property
- Recessed Lighting
- Family Room with Fireplace
- Combination Dining and Living Room
- Crawl Space
- Laundry in Garage
Kitchen
- Electric Oven
- Electric Cooktop
- Microwave
- Dishwasher
- Quartz Countertops
- Disposal
Flooring
- Carpet
- Vinyl
Bedrooms and Bathrooms
- 5 Bedrooms
- Bathroom on Main Level
- Bathtub with Shower
- Walk-in Shower
Additional Features
- Balcony
- Forced Air Heating and Cooling System
Listing and Financial Details
- Assessor Parcel Number 092-14-033
Map
Home Values in the Area
Average Home Value in this Area
Tax History
| Year | Tax Paid | Tax Assessment Tax Assessment Total Assessment is a certain percentage of the fair market value that is determined by local assessors to be the total taxable value of land and additions on the property. | Land | Improvement |
|---|---|---|---|---|
| 2025 | $3,637 | $172,752 | $41,324 | $131,428 |
| 2024 | $3,637 | $169,365 | $40,514 | $128,851 |
| 2023 | $3,533 | $166,045 | $39,720 | $126,325 |
| 2022 | $3,506 | $162,791 | $38,942 | $123,849 |
| 2021 | $3,355 | $159,600 | $38,179 | $121,421 |
| 2020 | $3,220 | $157,964 | $37,788 | $120,176 |
| 2019 | $3,091 | $154,868 | $37,048 | $117,820 |
| 2018 | $3,030 | $151,832 | $36,322 | $115,510 |
| 2017 | $3,020 | $148,856 | $35,610 | $113,246 |
| 2016 | $2,889 | $145,938 | $34,912 | $111,026 |
| 2015 | $2,845 | $143,747 | $34,388 | $109,359 |
| 2014 | $2,366 | $140,932 | $33,715 | $107,217 |
Property History
| Date | Event | Price | List to Sale | Price per Sq Ft |
|---|---|---|---|---|
| 09/07/2025 09/07/25 | Pending | -- | -- | -- |
| 07/10/2025 07/10/25 | For Sale | $1,899,000 | -- | $949 / Sq Ft |
Purchase History
| Date | Type | Sale Price | Title Company |
|---|---|---|---|
| Interfamily Deed Transfer | -- | None Available |
Source: MLSListings
MLS Number: ML82014108
APN: 092-14-033
- 1898 Anne Marie Ct
- 1982 Plaza Montez
- 2075 Lakewood Dr
- 3108 Kermath Dr
- 2625 Autumnvale Dr
- 2158 Capitol Park Ct
- 3139 Laneview Dr
- 2200 Beech Cir
- 2559 Alveswood Cir
- 1756 Valhalla Ct
- 2844 Parkrow Ln
- 3093 Melchester Dr
- 1693 Peachwood Dr
- 1710 Clear Lake Ave
- 1455 Cherry Cir
- 861 Garden St
- 3248 Woody Ln
- 3070 Ironside Ct
- 3252 Cropley Ave
- 813 Garden St


