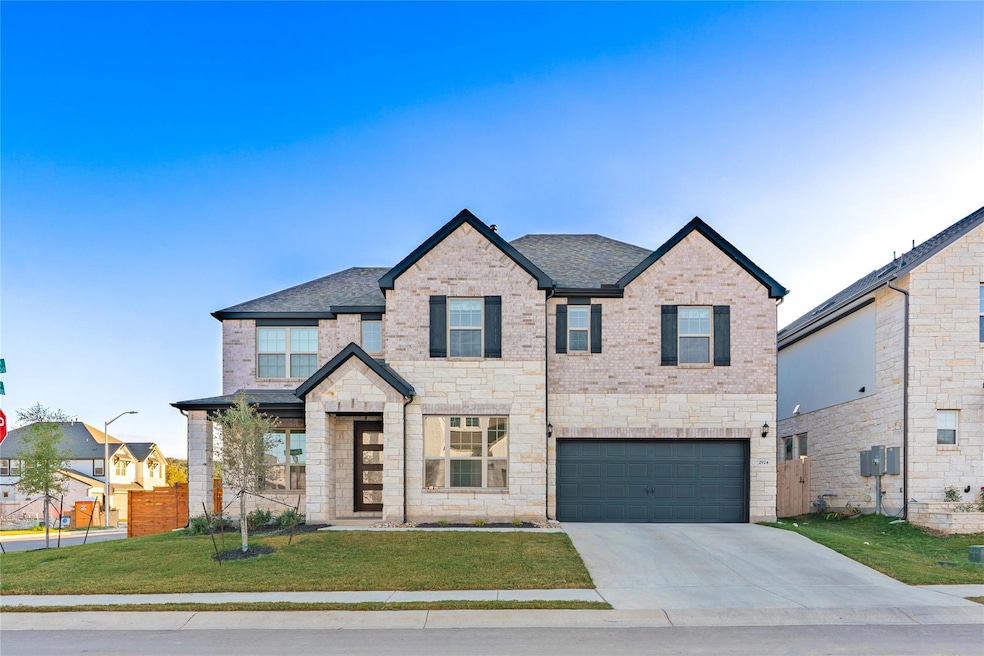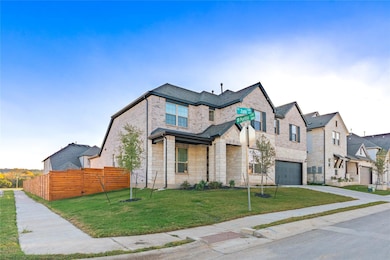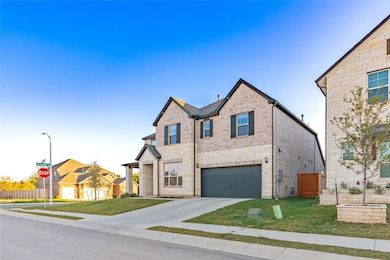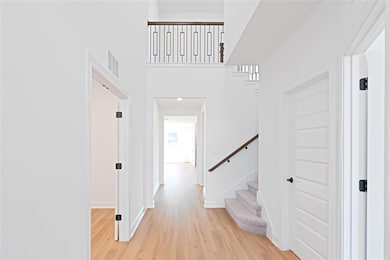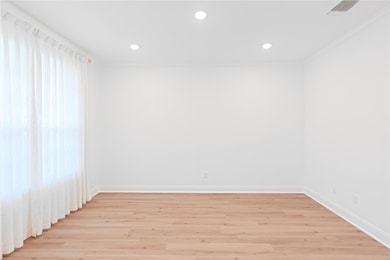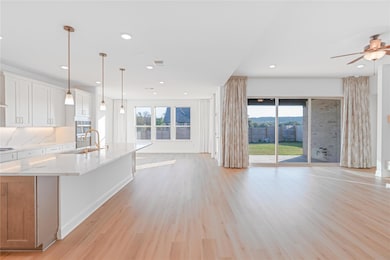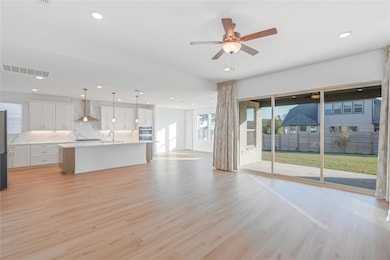
2924 Zuni Pass Leander, TX 78641
Rancho Sienna NeighborhoodHighlights
- Open Floorplan
- Living Room with Fireplace
- Stone Countertops
- Rancho Sienna Elementary School Rated A
- Vaulted Ceiling
- Walk-In Pantry
About This Home
Situated on a desirable northeast-facing corner lot, this luxury residence includes a brand-new refrigerator, washer, dryer, and automated blinds. Offering approximately 4,000 sq. ft., this thoughtfully designed 2-story home features 5 bedrooms, 4 full baths, a dedicated office, a game room, and a 2-car garage, delivering both space and sophistication. The main level showcases an open-concept living area with expansive windows and elegant LVP flooring. The gourmet kitchen is appointed with painted cabinetry, a large quartz island, built-in appliances, and a generous walk-in pantry—ideal for both daily living and upscale entertaining. The primary suite is a serene retreat with a wall of windows and a spa-inspired bath featuring dual vanities, a mud-set shower, garden tub, and a spacious walk-in closet. A guest bedroom with a full bath and a private study complete the first-floor layout. Upstairs, you’ll find three additional bedrooms, a versatile game room, and a media room, offering plenty of room for recreation, work, and relaxation. Outdoor living is enhanced by a covered patio, providing year-round enjoyment and a natural extension of the home’s living space. With modern finishes, generous room sizes, and a highly functional layout, this home blends luxury, comfort, and convenience at every turn. Rental Requirements:
Security deposit equal to one month’s rent. Minimum income 2.5x rent. Minimum credit score 600. Pets allowed with $250 refundable deposit + $50/month per pet
Listing Agent
REKonnection, LLC Brokerage Phone: (972) 914-0989 License #0817198 Listed on: 11/20/2025

Home Details
Home Type
- Single Family
Year Built
- Built in 2025
Lot Details
- Northeast Facing Home
- Back and Front Yard
Parking
- 2 Car Garage
- Garage Door Opener
Interior Spaces
- 4,049 Sq Ft Home
- 2-Story Property
- Open Floorplan
- Crown Molding
- Coffered Ceiling
- Tray Ceiling
- Vaulted Ceiling
- Ceiling Fan
- Raised Hearth
- Fireplace With Glass Doors
- Living Room with Fireplace
- Washer and Dryer
Kitchen
- Breakfast Bar
- Walk-In Pantry
- Oven
- Gas Cooktop
- Range Hood
- Microwave
- Dishwasher
- Kitchen Island
- Stone Countertops
Flooring
- Carpet
- Tile
Bedrooms and Bathrooms
- 5 Bedrooms | 2 Main Level Bedrooms
- Walk-In Closet
- 4 Full Bathrooms
- Soaking Tub
Home Security
- Carbon Monoxide Detectors
- Fire and Smoke Detector
Accessible Home Design
- Accessible Full Bathroom
- Grab Bars
- Accessible Bedroom
- Accessible Closets
- Accessible Washer and Dryer
- Walker Accessible Stairs
- Accessible Doors
- Accessible Entrance
- Stepless Entry
Schools
- Rancho Sienna Elementary School
- Santa Rita Middle School
- Liberty Hill High School
Utilities
- Central Air
- Municipal Utilities District Sewer
Additional Features
- Patio
- Suburban Location
Listing and Financial Details
- Security Deposit $3,495
- Tenant pays for all utilities
- 12 Month Lease Term
- $39 Application Fee
- Assessor Parcel Number 15545800000110
Community Details
Overview
- Property has a Home Owners Association
- Valley Vista East Condos Subdivision
Amenities
- Community Mailbox
Pet Policy
- Pet Deposit $250
- Dogs and Cats Allowed
- Medium pets allowed
Map
About the Listing Agent

I am Sukesh Bodavula, an unwavering and enthusiastic real estate professional dedicated to the dynamic Austin, Texas market. Drawing upon substantial real estate experience, I possess a profound understanding of the real estate landscape, successfully guiding numerous clients in realizing their property aspirations.
As a trusted real estate agent in Austin, Texas, my commitment is centered on delivering top-notch service and expertise. Whether you are involved in buying, selling,
Sukesh's Other Listings
Source: Unlock MLS (Austin Board of REALTORS®)
MLS Number: 6832698
- 1612 Pueblo Pass
- 1608 Pueblo Pass
- 3012 Ottawa St
- 2933 Ottawa St
- 2937 Ottawa St
- 2813 Hopi Path Unit 11
- 1717 River Plateau Dr
- 1716 River Plateau Dr
- Harrison Plan at Bluffview Reserve - Presidential Series
- Roosevelt II Plan at Bluffview Reserve - Presidential Series
- Lincoln Plan at Bluffview Reserve - Presidential Series
- Jefferson Plan at Bluffview Reserve - Presidential Series
- Kennedy II Plan at Bluffview Reserve - Presidential Series
- Johnson Plan at Bluffview Reserve - Presidential Series
- 1716 River Plateau Dr
- 1605 Garlock Dr
- 2945 Ottawa St
- 3100 Delaware St
- 1612 Garlock Dr
- 1628 Garlock Dr
- 1624 River Plateau Dr
- 121 San Domenico Cove
- 1736 Cherokee Nation Trail
- 105 Berkeley Place
- 113 Palio Place
- 212 Panzano Dr
- 3341 Charade Dr
- 3421 Jaulan St
- 321 Berkeley Place
- 1925 Ruger Pass
- 160 Venti Cove
- 2332 Bravo Pass
- 2321 Bravo Pass
- 312 Montauk Loop Unit 20
- 1921 Marlin Spike Dr
- 2604 San Bautista Way Unit 40
- 1832 Buntline Hitch Dr
- 832 Azul Lagoon Dr Unit 7
- 1904 Marlin Spike Dr
- 1932 Marlin Spike Dr
