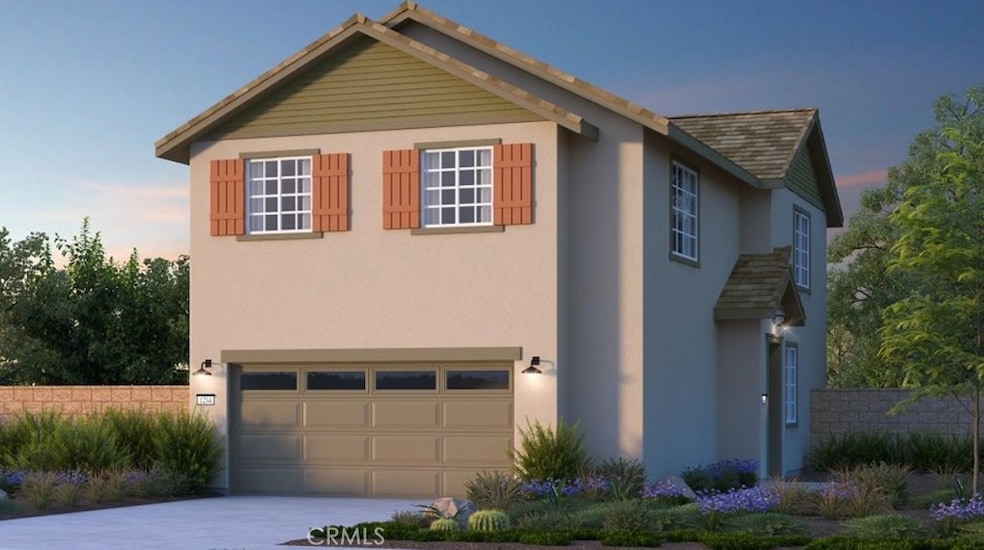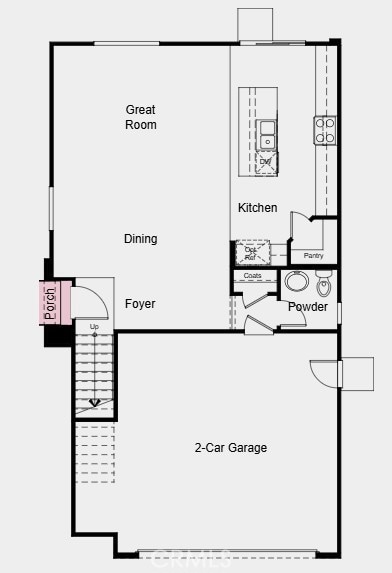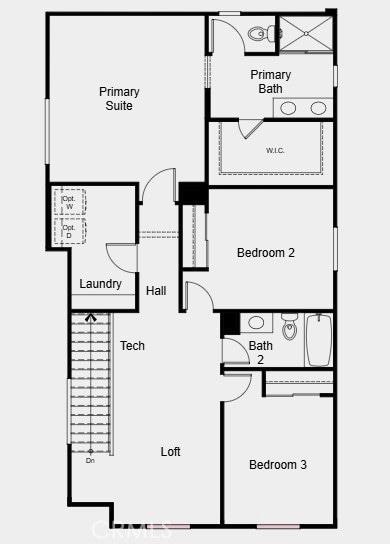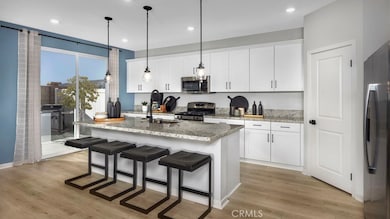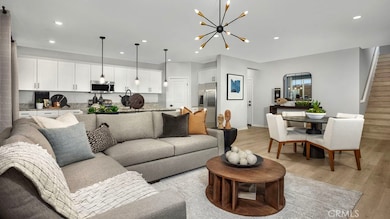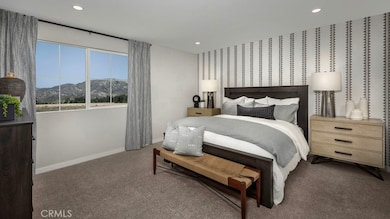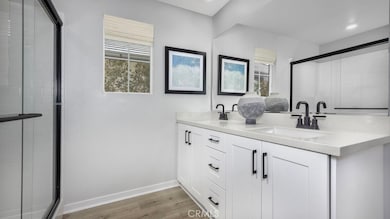29243 Victoria Beach Blvd Winchester, CA 92596
Estimated payment $3,186/month
Highlights
- New Construction
- Neighborhood Views
- Cottage
- Granite Countertops
- Community Pool
- 2-minute walk to Conestoga Park
About This Home
What's Special: Larger Lot | High Ceilings | 2nd Floor Laundry Room | Loft. New Construction – Ready Now! Built by America's Most Trusted Homebuilder. Welcome home to the Plan 1 at 29243 Victoria Beach Boulevard in Courts. Welcome to 29243 Victoria Beach Boulevard in Courts. This charming Plan 1 home greets you with an open and airy layout. The gourmet kitchen is thoughtfully designed with extra cabinetry and a walk-in pantry, making it easy to stay organized. It flows beautifully into the dining area and great room, creating a seamless space for everyday living and entertaining. Upstairs, all three bedrooms are tucked away for privacy and comfort. The primary suite is a peaceful retreat with a spacious walk-in closet and a luxurious bathroom. A cozy loft offers extra space for movie nights or quiet reading. The laundry room is just steps away for added convenience. Imagine life surrounded by breathtaking views near Diamond Valley in Winchester, CA. Enjoy sparkling pools, scenic trails, and the nearby Conestoga Park with soccer fields, basketball and pickleball courts, playgrounds, and picnic spots—everything you need for outdoor fun just steps away. Photos are for representative purposes only. MLS#IG25260851
Listing Agent
Taylor Morrison Services Brokerage Email: lolivo@taylormorrison.com License #01494642 Listed on: 11/14/2025
Home Details
Home Type
- Single Family
Est. Annual Taxes
- $1,274
Year Built
- Built in 2025 | New Construction
Lot Details
- 3,514 Sq Ft Lot
- East Facing Home
- Rectangular Lot
HOA Fees
- $140 Monthly HOA Fees
Parking
- 2 Car Attached Garage
Home Design
- Cottage
- Entry on the 1st floor
- Planned Development
Interior Spaces
- 1,846 Sq Ft Home
- 2-Story Property
- Dining Room
- Neighborhood Views
Kitchen
- Eat-In Kitchen
- Walk-In Pantry
- Free-Standing Range
- Dishwasher
- Kitchen Island
- Granite Countertops
Bedrooms and Bathrooms
- 3 Bedrooms
- All Upper Level Bedrooms
- Walk-in Shower
Laundry
- Laundry Room
- Laundry on upper level
Utilities
- Central Heating and Cooling System
Listing and Financial Details
- Tax Lot 120
- Tax Tract Number 38035
- Assessor Parcel Number 461880077
- $2,851 per year additional tax assessments
Community Details
Overview
- Keystone Association
- Built by Taylor Morrison
- Plan 1
Recreation
- Community Pool
- Park
Map
Home Values in the Area
Average Home Value in this Area
Tax History
| Year | Tax Paid | Tax Assessment Tax Assessment Total Assessment is a certain percentage of the fair market value that is determined by local assessors to be the total taxable value of land and additions on the property. | Land | Improvement |
|---|---|---|---|---|
| 2025 | $1,274 | $90,193 | $90,193 | -- |
| 2023 | -- | -- | -- | -- |
Property History
| Date | Event | Price | List to Sale | Price per Sq Ft |
|---|---|---|---|---|
| 11/14/2025 11/14/25 | For Sale | $557,900 | -- | $302 / Sq Ft |
Source: California Regional Multiple Listing Service (CRMLS)
MLS Number: IG25260851
APN: 461-880-077
- Plan 1 at Courts
- Plan 3 at Courts
- Plan 2 at Courts
- 29190 Victoria Beach Blvd
- 29172 Victoria Beach Blvd
- 29160 Victoria Beach Blvd
- 29177 Victoria Beach Blvd
- 29225 Victoria Beach Blvd
- 29213 Victoria Beach Blvd
- 29147 Victoria Beach Blvd
- 29219 Victoria Beach Blvd
- 29340 Oceanside Dr
- 32879 Manhattan Ave
- 32909 Manhattan Ave
- 32903 Manhattan Ave
- 32921 Manhattan Ave
- 32861 Manhattan Ave
- 32915 Manhattan Ave
- 32873 Manhattan Ave
- Plan 2 at Towns
- 32813 Manhattan Ave
- 33137 Haddock St
- 32184 Rambling Ct
- 29371 Caribbean Pine Way
- 29392 Walnut Tree Way
- 29406 Cumaru Ct
- 29412 Cumaru Ct
- 29463 Red Palm Ct
- 29449 White Ash Ct
- 29461 White Ash Ct
- 29370 Cumaru Ct
- 29376 Cumaru Ct
- 29382 Cumaru Ct
- 29405 Cumaru Ct
- 29411 Cumaru Ct
- 29394 Cumaru Ct
- 28087 Washington Ave
- 28057 Washington Ave
- 29574 Wrango Ct
- 28160 Patterson Ave
