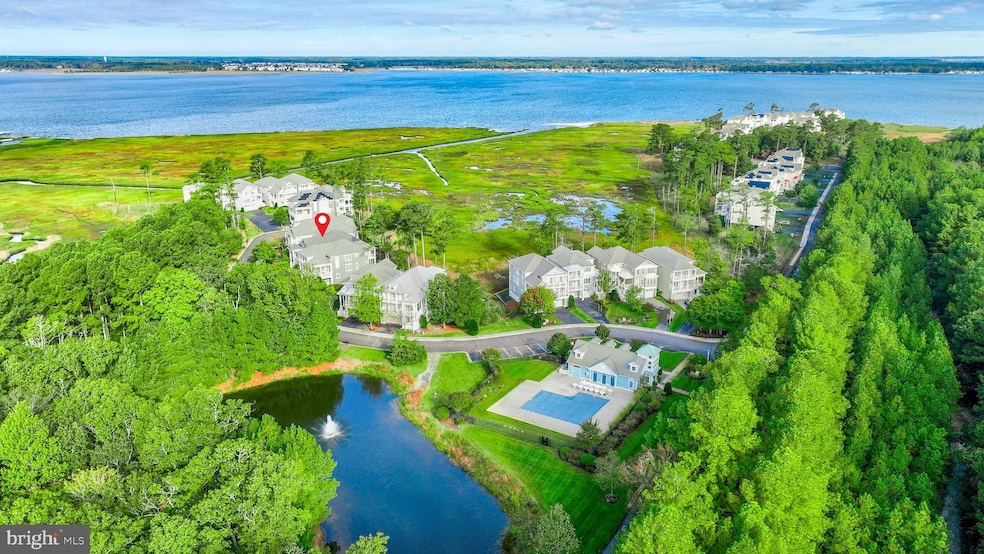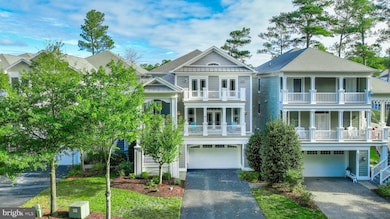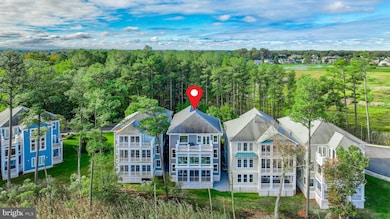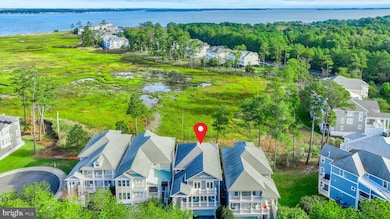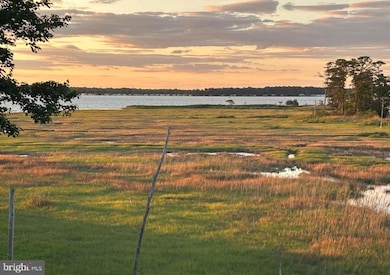29244 Park View Dr Dagsboro, DE 19939
Estimated payment $7,675/month
Highlights
- Primary bedroom faces the bay
- Beach
- Private Water Access
- Lord Baltimore Elementary School Rated A-
- Home fronts navigable water
- Fitness Center
About This Home
Endless views, impeccable care, and the essence of coastal luxury define 29244 Park View Drive—a beautifully maintained, fully furnished retreat in the gated waterfront community of Ellis Point. Here, panoramic vistas of the Indian River Bay and serene tidal wetlands shape every moment, and beautiful sunsets can be enjoyed from both the front and back of the home, creating a breathtaking start and finish to each day. Set within one of Delaware’s most unique waterfront neighborhoods, Ellis Point is surrounded by protected wetlands, a private bay beach, and a Delaware State Park—an environment where nature envelops you daily. Residents enjoy wooded walking trails, endless opportunities for kayaking, paddle boarding, crabbing, clamming, and fishing, plus convenient access to nearby marinas and boat launches. A brand-new community kayak rack, exclusive to homeowners and built in 2025, makes getting on the water even easier. Inside, an open and airy floor plan welcomes you with abundant natural light and warm hardwood floors framing the ever-changing bay backdrop. The gourmet kitchen boasts granite countertops, 42” soft-close cabinetry, stainless steel appliances including double wall ovens and a gas cooktop, and a large island perfectly positioned to capture the water views. The living room with a gas fireplace flows into the sun-filled solarium with heated floors—a peaceful space for entertaining, dining, or simply watching the tides roll in. Upstairs, the primary suite is a true sanctuary with a sitting area, new French doors opening to a private balcony, and unobstructed bay views that stretch for miles. The spa-inspired bath features dual vanities, a soaking tub, tiled shower, and a generous walk-in closet. Additional bedrooms, a family room, and a second laundry area complete this level. The lower level is designed for relaxation and recreation with a spacious media/game room, half bath, and screened porch opening directly to the outdoors. A private guest suite with ensuite bath and porch access provides a quiet retreat for visiting family and friends. Outside, unwind in the hot tub overlooking the bay, where every evening feels like a weekend getaway. Recent updates include a newer roof, upgraded siding, and several replaced appliances. The home also features a two-car garage, mudroom, and a main-level guest suite with its own balcony. Ellis Point residents also enjoy exclusive amenities including a clubhouse, fitness center, community pool, and private beach—all just minutes from restaurants, shops, state parks, and the coastal towns of Delaware’s beaches. Come experience 29244 Park View Drive, a meticulously cared-for waterfront haven where every window offers a front-row seat to nature’s beauty—and every sunrise and sunset feels like a new beginning on the water.
Listing Agent
(302) 381-5565 allisonstine@northroprealty.com Northrop Realty License #RA-0031128 Listed on: 10/16/2025

Home Details
Home Type
- Single Family
Est. Annual Taxes
- $2,384
Year Built
- Built in 2007
Lot Details
- Home fronts navigable water
- Cul-De-Sac
- Landscaped
- Back, Front, and Side Yard
- Property is in excellent condition
- Property is zoned AR1
HOA Fees
- $395 Monthly HOA Fees
Parking
- 2 Car Direct Access Garage
- 4 Driveway Spaces
- Front Facing Garage
- Garage Door Opener
Property Views
- Bay
- Panoramic
Home Design
- Coastal Architecture
- Entry on the 2nd floor
- Wood Walls
- Frame Construction
- Pitched Roof
- Architectural Shingle Roof
- Piling Construction
- HardiePlank Type
- Stick Built Home
Interior Spaces
- 5,000 Sq Ft Home
- Property has 3 Levels
- Open Floorplan
- Furnished
- Built-In Features
- Crown Molding
- Two Story Ceilings
- Ceiling Fan
- Recessed Lighting
- Fireplace Mantel
- Gas Fireplace
- Double Pane Windows
- Vinyl Clad Windows
- Insulated Windows
- Window Treatments
- Transom Windows
- Casement Windows
- Window Screens
- French Doors
- Sliding Doors
- Insulated Doors
- Mud Room
- Entrance Foyer
- Family Room
- Living Room
- Breakfast Room
- Dining Room
- Recreation Room
- Solarium
- Screened Porch
Kitchen
- Gourmet Kitchen
- Double Oven
- Gas Oven or Range
- Built-In Microwave
- Freezer
- Ice Maker
- Dishwasher
- Stainless Steel Appliances
- Kitchen Island
- Upgraded Countertops
- Disposal
Flooring
- Wood
- Partially Carpeted
- Ceramic Tile
Bedrooms and Bathrooms
- Primary bedroom faces the bay
- En-Suite Bathroom
- Walk-In Closet
- Soaking Tub
Laundry
- Laundry Room
- Laundry on lower level
- Dryer
- Washer
Home Security
- Security Gate
- Fire and Smoke Detector
Pool
- Spa
- Outdoor Shower
Outdoor Features
- Private Water Access
- Property near a bay
- Deck
- Screened Patio
- Exterior Lighting
Utilities
- Forced Air Heating and Cooling System
- Heating System Powered By Owned Propane
- Vented Exhaust Fan
- Water Dispenser
- Tankless Water Heater
Additional Features
- Energy-Efficient Windows
- Flood Risk
Listing and Financial Details
- Tax Lot 84
- Assessor Parcel Number 134-03.00-215.00-9
Community Details
Overview
- $1,512 Capital Contribution Fee
- Association fees include common area maintenance, snow removal
- Ellis Point Subdivision
- Property Manager
Recreation
- Beach
- Fitness Center
- Community Pool
- Jogging Path
Map
Home Values in the Area
Average Home Value in this Area
Tax History
| Year | Tax Paid | Tax Assessment Tax Assessment Total Assessment is a certain percentage of the fair market value that is determined by local assessors to be the total taxable value of land and additions on the property. | Land | Improvement |
|---|---|---|---|---|
| 2025 | $2,384 | $67,250 | $0 | $67,250 |
| 2024 | $2,887 | $67,250 | $0 | $67,250 |
| 2023 | $2,884 | $67,250 | $0 | $67,250 |
| 2022 | $2,814 | $67,250 | $0 | $67,250 |
| 2021 | $2,730 | $67,250 | $0 | $67,250 |
| 2020 | $2,605 | $67,250 | $0 | $67,250 |
| 2019 | $2,712 | $67,250 | $0 | $67,250 |
| 2018 | $2,732 | $69,750 | $0 | $0 |
| 2017 | $2,762 | $69,750 | $0 | $0 |
| 2016 | $2,418 | $68,900 | $0 | $0 |
| 2015 | $2,510 | $69,500 | $0 | $0 |
| 2014 | $2,469 | $69,350 | $0 | $0 |
Property History
| Date | Event | Price | List to Sale | Price per Sq Ft |
|---|---|---|---|---|
| 10/16/2025 10/16/25 | For Sale | $1,350,000 | -- | $270 / Sq Ft |
Purchase History
| Date | Type | Sale Price | Title Company |
|---|---|---|---|
| Quit Claim Deed | -- | -- |
Source: Bright MLS
MLS Number: DESU2098832
APN: 134-03.00-215.00-9
- 29254 Park View Dr Unit 6
- 29474 Turnberry Dr
- 29580 Turnberry Dr
- 29586 Carnoustie Ct Unit 1204
- 29586 Carnoustie Ct Unit 1201
- 29601 Carnoustie Ct Unit 902
- 29869 Colony Dr
- 29841 Colony Dr
- Lot 40 Sawtooth Ct
- 34749 Timber Ct
- 34741 Timber Ct
- 34424 Quail Ln
- 34833 Seagrass Plantation Ln
- 29664 Colony Dr Unit F-11
- 29664 Colony Dr Unit F6
- 30106 Pelican Beach Cove
- Providence Plan at The Knoll at Irons Lane
- Raleigh Plan at The Knoll at Irons Lane
- New Haven Plan at The Knoll at Irons Lane
- Annapolis Plan at The Knoll at Irons Lane
- 30671 Kingbird Ct
- 37171 Harbor Dr Unit 38-2
- 30200 Kent Rd
- 30381 Crowley Dr Unit 302
- 30381 Crowley Dr Unit 317
- 26767 Chatham Ln Unit B195
- 27230 18th Blvd
- 35580 N Gloucester Cir Unit B1-1
- 35770 S Gloucester Cir Unit B8-8
- 22191 Shorebird Way
- 22418 Reeve Rd
- 22181 Shorebird Way
- 29797 Oakwood Ln
- 35508 Irvin Way
- 38035 Cross Gate Rd
- 24567 Atlantic Dr
- 13 Hull Ln Unit 2
- 31640 Raegans Way
- 30246 Piping Plover Dr
- 37323 Kestrel Way
