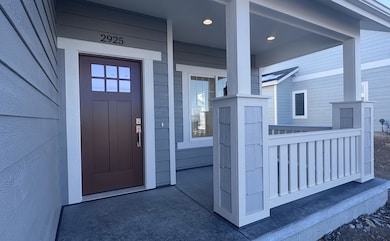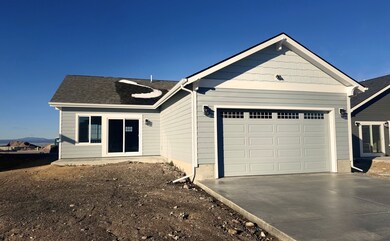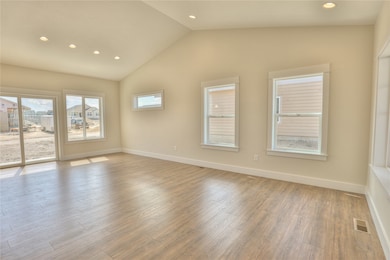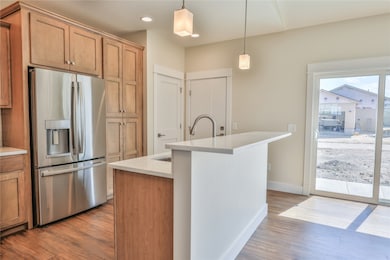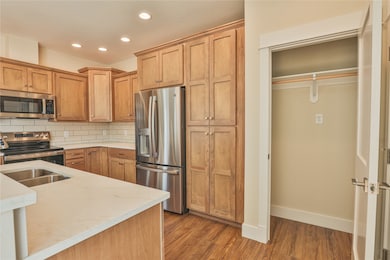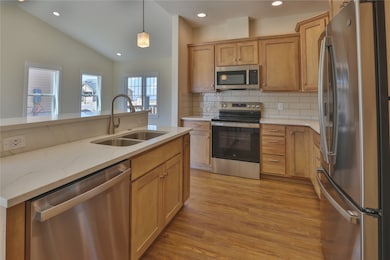2925 Adam Run Ave East Helena, MT 59635
Mountain View Meadows NeighborhoodEstimated payment $2,715/month
Highlights
- New Construction
- Open Floorplan
- Community Basketball Court
- City View
- Vaulted Ceiling
- Front Porch
About This Home
SELLER CONCESSIONS BEING OFFERED! This well-designed 2-Bed/2BA “Pioneer” offers personal comfort for the discerning buyer. At nearly 1300 SF with a lovely covered front porch, rear grilling patio and an attached 2-car garage, you’ll have the perfect get-away spaces when you’d like to sit back and relax outside or tinker on your toys inside. Upscale finishes and features include soft-close drawers and cabinets, beautiful quartz countertops, kitchen island, tiled kitchen backsplash, pantry cabinet, optional additional pantry closet, double vanity and walk-in closet in owner's suite, walk-in tiled shower, tiled wet areas, large laundry room with sink and cabinets, vaulted ceilings, and plush bedroom carpets. All this plus AC, City of Helena water and sewer services, curbside garbage pick-up, and police and fire protection. Check out this brand-new home in the much sought-after Mountain View Meadows Community with Covenants and Design Standards that protect your most treasured investment. You’ll enjoy access to Mountain View Park with its tennis and basket-ball courts, playground, dog park, pavilion, and open space along with a variety of pocket parks, paved trails and sidewalk connectivity to get where you want to go throughout the neighborhoods.
Listing Agent
Keller Williams Capital Realty License #RRE-BRO-LIC-61406 Listed on: 08/20/2025

Home Details
Home Type
- Single Family
Year Built
- Built in 2025 | New Construction
Lot Details
- 6,621 Sq Ft Lot
- Level Lot
- Zoning described as Single-Family
HOA Fees
- $15 Monthly HOA Fees
Parking
- 2 Car Attached Garage
Property Views
- City
- Mountain
Home Design
- Poured Concrete
- Composition Roof
- Shingle Siding
Interior Spaces
- 1,297 Sq Ft Home
- Property has 1 Level
- Open Floorplan
- Vaulted Ceiling
- Fire and Smoke Detector
Kitchen
- Oven or Range
- Microwave
- Dishwasher
- Disposal
Bedrooms and Bathrooms
- 2 Bedrooms
- Walk-In Closet
Laundry
- Laundry Room
- Washer Hookup
Outdoor Features
- Patio
- Rain Gutters
- Front Porch
Utilities
- Forced Air Heating and Cooling System
- Heating System Uses Gas
- Natural Gas Connected
- High Speed Internet
- Phone Available
- Cable TV Available
Listing and Financial Details
- Assessor Parcel Number 05188835101140000
Community Details
Overview
- Association fees include common area maintenance, road maintenance, snow removal
- Mountain View Meadows Single Family HOA
- Built by Weatherall Builders
- Mountain View Meadows Subdivision
Amenities
- Picnic Area
Recreation
- Community Basketball Court
- Outdoor Game Court
- Community Playground
- Park
- Dog Park
- Bike Trail
Map
Home Values in the Area
Average Home Value in this Area
Property History
| Date | Event | Price | List to Sale | Price per Sq Ft |
|---|---|---|---|---|
| 08/20/2025 08/20/25 | For Sale | $429,900 | -- | $331 / Sq Ft |
Source: Montana Regional MLS
MLS Number: 30056062
- 2912 Adam Run Ave
- 2948 Adam Run Ave
- 2905 Adam Run Ave
- 2866 Travis Ave
- 2826 Berwin St
- 2871 Alexis Ave
- 2884 Stacia Ave
- 2909 Stacia Ave
- 2837 Stacia Ave
- 2866 Twilight Ave
- Aspen I Plan at Craftsman Village - Mountain View Meadows
- Aspen II Plan at Craftsman Village - Mountain View Meadows
- Aspen III Plan at Craftsman Village - Mountain View Meadows
- Garnet Plan at Craftsman Village - Mountain View Meadows
- 2820 Vista Ave
- 2955 Vista View Ave
- 2689 Jeannette Rankin Dr
- 2685 Jeannette Rankin Dr
- 2747 Lone Chief Loop
- 2935 Big Timber Loop
- 2 W Pacific St
- 3973 Jaycee Ct
- 3245 Cabernet Dr Unit 3245
- 965 Sonoma Dr
- 624 S California St
- 301 Geddis St
- 2115 Missoula Ave
- 2470 York Rd Unit 3
- 1626 Walnut St Unit 1628 Walnut Street
- 1637 Aspen St
- 1430 E Lyndale Ave
- 1125 E Broadway St
- 1319 Walnut St
- 1033 12th Ave
- 1215 Walnut St
- 2845 N Sanders St
- 1930 Tiger Ave
- 114 N Hoback St
- 523 Breckenridge St Unit 3 basement
- 410 Grizz Ave

