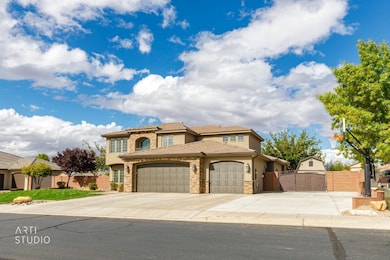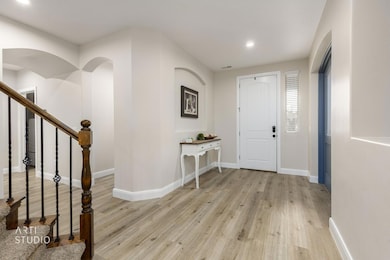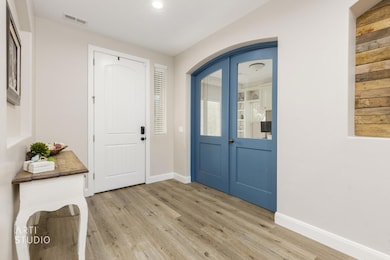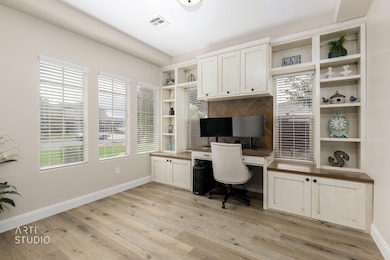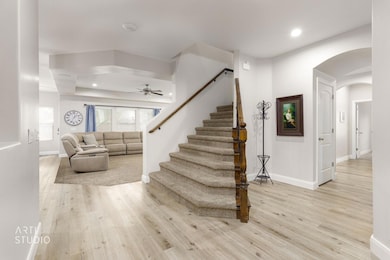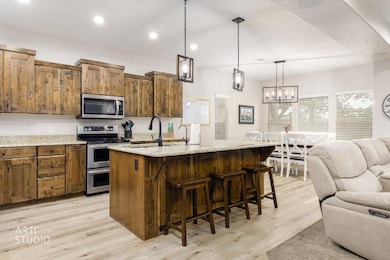2925 E Amaranth Dr Saint George, UT 84790
Estimated payment $4,683/month
Highlights
- RV Access or Parking
- Freestanding Bathtub
- Loft
- Sunrise Ridge Intermediate School Rated A-
- Main Floor Primary Bedroom
- 4-minute walk to Silkwood
About This Home
Beautifully maintained 6-bed, 4-bath home with nearly 3,800 sq. ft. of living space on a spacious lot. Inside, the open layout is bright and welcoming with tall ceilings, fresh 3-tone paint, and custom built-ins in the family room and mudroom. A private main-level office with custom cabinetry and arched double doors provides the perfect space to work from home. The kitchen includes a spacious walk-in pantry with a separate standing deep freezer (included)—a rare bonus for extra storage and convenience. This home is designed for both gathering and retreat, offering multiple living areasa main family room, an upstairs family room, and a dedicated bonus room set up as a home theater. The primary suite is a true retreat, fully remodeled in 2020 with a freestanding soaking tub, digitally controlled smart shower with body sprayers, and elegant floor-to-ceiling tilework throughout. Outside, you'll find a 12×16 insulated shed (2023) with loft storage, mini split, and a 60-amp subpanelideal for a workshop, home gym, or creative space. The property also offers expansive RV/boat parking with newly poured concrete that extends to the shed. A professional-grade MegaSlam basketball hoop sits alongside, and conduit is already in place for future lighting or even an electric gate. A lifetime playset is also included. With an EV-ready garage, upgraded power capacity, a pantry with freezer storage, and over $20K in recent outdoor improvements, this home blends comfort, functionality, and entertainmentmaking it truly move-in ready with long-term value.
Home Details
Home Type
- Single Family
Est. Annual Taxes
- $2,642
Year Built
- Built in 2013
Lot Details
- 0.25 Acre Lot
- Property is Fully Fenced
- Landscaped
- Sprinkler System
- Private Yard
Parking
- Attached Garage
- Garage Door Opener
- RV Access or Parking
Home Design
- Slab Foundation
- Tile Roof
- Stucco Exterior
- Stone Exterior Construction
Interior Spaces
- 3,760 Sq Ft Home
- 2-Story Property
- Ceiling Fan
- Double Pane Windows
- Mud Room
- Den
- Loft
Kitchen
- Walk-In Pantry
- Built-In Range
- Range Hood
- Microwave
- Dishwasher
- Disposal
Bedrooms and Bathrooms
- 6 Bedrooms
- Primary Bedroom on Main
- Walk-In Closet
- 4 Bathrooms
- Freestanding Bathtub
- Soaking Tub
- Bathtub With Separate Shower Stall
- Garden Bath
Outdoor Features
- Covered Patio or Porch
- Storage Shed
Schools
- Little Valley Elementary School
- Desert Hills Middle School
- Desert Hills High School
Utilities
- Central Air
- Heating System Uses Natural Gas
- Heat Pump System
- Water Softener is Owned
Community Details
- No Home Owners Association
- Mulberry Estates Subdivision
Listing and Financial Details
- Assessor Parcel Number SG-MUL-2-32
Map
Home Values in the Area
Average Home Value in this Area
Tax History
| Year | Tax Paid | Tax Assessment Tax Assessment Total Assessment is a certain percentage of the fair market value that is determined by local assessors to be the total taxable value of land and additions on the property. | Land | Improvement |
|---|---|---|---|---|
| 2025 | $2,645 | $401,280 | $145,750 | $255,530 |
| 2023 | $2,674 | $399,575 | $151,250 | $248,325 |
| 2022 | $2,692 | $378,290 | $88,000 | $290,290 |
| 2021 | $2,317 | $485,600 | $115,000 | $370,600 |
| 2020 | $2,119 | $418,100 | $105,000 | $313,100 |
| 2019 | $2,032 | $391,700 | $95,000 | $296,700 |
| 2018 | $2,042 | $203,280 | $0 | $0 |
| 2017 | $2,074 | $200,420 | $0 | $0 |
| 2016 | $2,054 | $183,590 | $0 | $0 |
| 2015 | $1,997 | $171,270 | $0 | $0 |
| 2014 | -- | $166,870 | $0 | $0 |
Property History
| Date | Event | Price | List to Sale | Price per Sq Ft |
|---|---|---|---|---|
| 11/07/2025 11/07/25 | Price Changed | $846,960 | -1.4% | $225 / Sq Ft |
| 10/30/2025 10/30/25 | For Sale | $858,749 | -- | $228 / Sq Ft |
Purchase History
| Date | Type | Sale Price | Title Company |
|---|---|---|---|
| Warranty Deed | -- | -- | |
| Warranty Deed | -- | Southern Utah Title | |
| Warranty Deed | -- | Provo Land Title Co |
Mortgage History
| Date | Status | Loan Amount | Loan Type |
|---|---|---|---|
| Previous Owner | $247,416 | New Conventional |
Source: Washington County Board of REALTORS®
MLS Number: 25-266396
APN: 0912265
- 2948 E 3190 S
- 2866 Carmine Dr
- 2881 3110 S
- 2839 Horseman Park Dr
- 2669 E 3200 S
- 3358 2680 East St
- 3429 S Ashton Dr
- 2885 E 3580 S
- 2905 S Alpine Ln
- 3254 E 3140 S
- 2676 E 2930 S
- 3033 Gentry Ln
- 3109 E 2930 S
- 3224 E Sugar Maple Dr
- 2689 E 2930 S
- 3274 E Holly Dr
- 2726 E Ashwood Ln
- 2546 E 3000 S
- 1783 E 3630 S Unit 14
- 1610 E 3630 S Unit 24
- 3226 E 2930 S
- 1593 E Dihedral Dr
- 1843 E 1220 S St
- 770 S 2780 E
- 5643 S Duel Ln
- 997 Willow Breeze Ln
- 2349 S 240 W
- 2271 E Dinosaur Crossing Dr
- 2998 Photinia Dr
- 514 S 1990 E
- 2409 E Dinosaur Crossing Dr
- 368 S Mall Dr
- 344 S 1990 E
- 444 Sunland Dr
- 300 W 2025 S Unit 20
- 277 S 1000 E
- 2695 E 370 N
- 220 E 600 S
- 3061 S Bloomington Dr E
- 676 676 W Lava Pointe Dr

