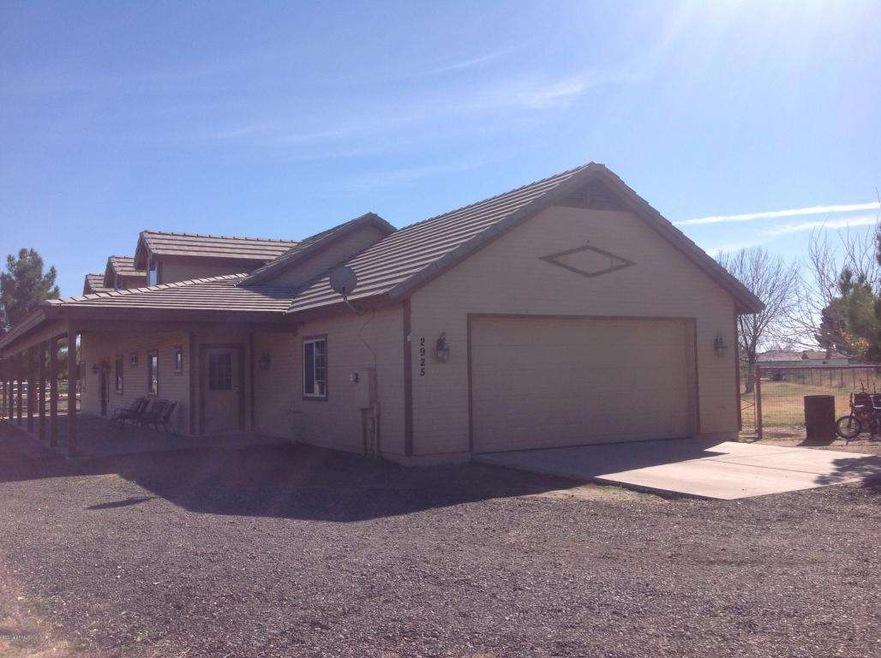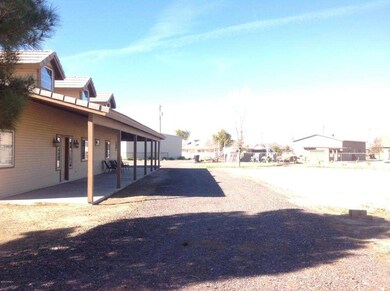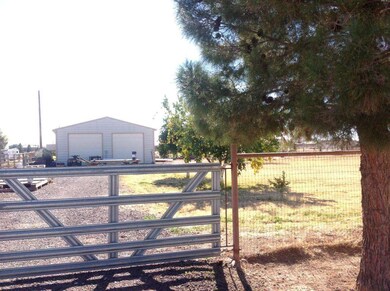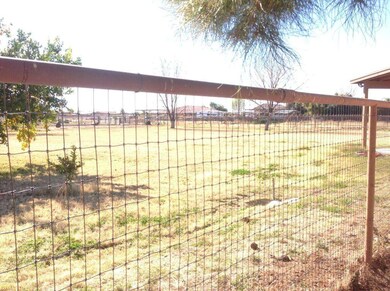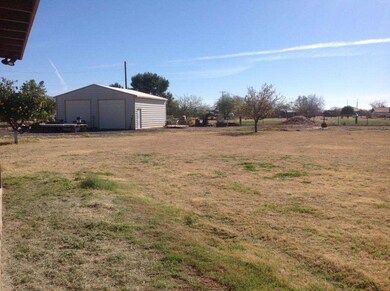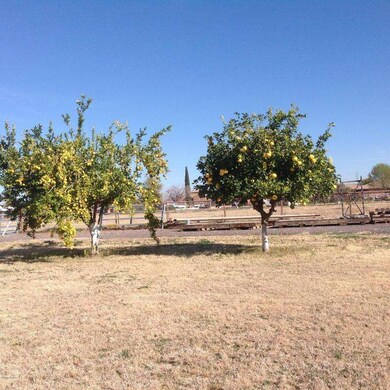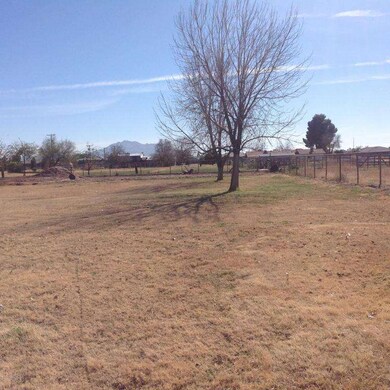
2925 E Superstition Dr Gilbert, AZ 85297
Higley NeighborhoodHighlights
- Horses Allowed On Property
- 1.17 Acre Lot
- Wood Flooring
- Coronado Elementary School Rated A
- Vaulted Ceiling
- 1 Fireplace
About This Home
As of January 2020Looking for some piece and quiet, and your own paradise on over 1 acre within the city limits of Gilbert. Great location with 3 bdrm home and shop. Irrigated land and no HOA rules or fees! Great room floor plan with french doors out to the large deck, wood burning frplc, tile & wood flooring, vaulted ceilings. Kitchen with hickory cabinets, eating bar plus nook, pantry & cabinets with roll outs. MBR w/walk-in closet and 3 pc bathroom. Insta-hot water w/recirculating pump, high vanities throughout. Private road, oversized attached garage.
Last Agent to Sell the Property
Debbie Darling
Keller Williams Realty Phoenix License #SA647614000 Listed on: 01/16/2014
Home Details
Home Type
- Single Family
Est. Annual Taxes
- $2,171
Year Built
- Built in 1999
Lot Details
- 1.17 Acre Lot
- Private Streets
- Partially Fenced Property
- Wire Fence
- Front and Back Yard Sprinklers
- Private Yard
- Grass Covered Lot
Parking
- 2 Car Detached Garage
- Garage ceiling height seven feet or more
- Garage Door Opener
Home Design
- Wood Frame Construction
- Tile Roof
- Siding
- Stucco
Interior Spaces
- 2,036 Sq Ft Home
- 1-Story Property
- Vaulted Ceiling
- 1 Fireplace
- Double Pane Windows
Kitchen
- Eat-In Kitchen
- Breakfast Bar
- Built-In Microwave
- Kitchen Island
Flooring
- Wood
- Carpet
- Tile
Bedrooms and Bathrooms
- 3 Bedrooms
- Primary Bathroom is a Full Bathroom
- 2.5 Bathrooms
- Dual Vanity Sinks in Primary Bathroom
- Bathtub With Separate Shower Stall
Schools
- Coronado Elementary School
- Cooley Middle School
- Williams Field High School
Utilities
- Heating Available
- Water Softener
- Septic Tank
Additional Features
- Covered patio or porch
- Horses Allowed On Property
Community Details
- No Home Owners Association
- Association fees include no fees
- R 43 Subdivision
Listing and Financial Details
- Tax Lot 26
- Assessor Parcel Number 304-59-104-A
Ownership History
Purchase Details
Home Financials for this Owner
Home Financials are based on the most recent Mortgage that was taken out on this home.Purchase Details
Home Financials for this Owner
Home Financials are based on the most recent Mortgage that was taken out on this home.Purchase Details
Home Financials for this Owner
Home Financials are based on the most recent Mortgage that was taken out on this home.Purchase Details
Purchase Details
Home Financials for this Owner
Home Financials are based on the most recent Mortgage that was taken out on this home.Similar Homes in Gilbert, AZ
Home Values in the Area
Average Home Value in this Area
Purchase History
| Date | Type | Sale Price | Title Company |
|---|---|---|---|
| Warranty Deed | $550,000 | Security Title Agency Inc | |
| Cash Sale Deed | $330,000 | Millennium Title | |
| Interfamily Deed Transfer | -- | Ati Title Agency | |
| Cash Sale Deed | $35,000 | Chicago Title Insurance Co | |
| Warranty Deed | $50,000 | Chicago Title Insurance Co |
Mortgage History
| Date | Status | Loan Amount | Loan Type |
|---|---|---|---|
| Open | $495,650 | New Conventional | |
| Closed | $495,000 | New Conventional | |
| Previous Owner | $200,000 | New Conventional | |
| Previous Owner | $208,000 | Unknown | |
| Previous Owner | $42,000 | No Value Available | |
| Previous Owner | $40,000 | Seller Take Back |
Property History
| Date | Event | Price | Change | Sq Ft Price |
|---|---|---|---|---|
| 01/16/2020 01/16/20 | Sold | $550,000 | 0.0% | $270 / Sq Ft |
| 12/15/2019 12/15/19 | Pending | -- | -- | -- |
| 12/14/2019 12/14/19 | For Sale | $550,000 | +66.7% | $270 / Sq Ft |
| 02/28/2014 02/28/14 | Sold | $330,000 | -2.7% | $162 / Sq Ft |
| 01/23/2014 01/23/14 | Pending | -- | -- | -- |
| 01/16/2014 01/16/14 | For Sale | $339,000 | -- | $167 / Sq Ft |
Tax History Compared to Growth
Tax History
| Year | Tax Paid | Tax Assessment Tax Assessment Total Assessment is a certain percentage of the fair market value that is determined by local assessors to be the total taxable value of land and additions on the property. | Land | Improvement |
|---|---|---|---|---|
| 2025 | $3,036 | $35,991 | -- | -- |
| 2024 | $3,052 | $34,277 | -- | -- |
| 2023 | $3,052 | $61,300 | $12,260 | $49,040 |
| 2022 | $2,927 | $43,320 | $8,660 | $34,660 |
| 2021 | $2,970 | $38,700 | $7,740 | $30,960 |
| 2020 | $3,018 | $37,360 | $7,470 | $29,890 |
| 2019 | $2,929 | $34,110 | $6,820 | $27,290 |
| 2018 | $2,811 | $32,000 | $6,400 | $25,600 |
| 2017 | $2,714 | $29,230 | $5,840 | $23,390 |
| 2016 | $2,750 | $28,650 | $5,730 | $22,920 |
| 2015 | $2,396 | $25,760 | $5,150 | $20,610 |
Agents Affiliated with this Home
-
Andrew Hoyt

Seller's Agent in 2020
Andrew Hoyt
Keller Williams Realty Phoenix
(480) 789-9217
57 Total Sales
-

Seller Co-Listing Agent in 2020
Forrest Hoyt
Balboa Realty, LLC
-
Tina Sloat

Buyer's Agent in 2020
Tina Sloat
Tina Marie Realty
(480) 313-9455
3 in this area
181 Total Sales
-

Seller's Agent in 2014
Debbie Darling
Keller Williams Realty Phoenix
-
Christine Holwell

Buyer's Agent in 2014
Christine Holwell
Romano Realty LLC
(602) 750-0312
18 Total Sales
Map
Source: Arizona Regional Multiple Listing Service (ARMLS)
MLS Number: 5055512
APN: 304-59-104A
- 2892 E Fruitvale Ave
- 2735 E King Bird Dr
- 2952 E Warbler Rd
- 2949 E Athena Ave
- 16732 E Ryan Rd
- 3079 E Fruitvale Ct
- 2668 E Kingbird Ct
- 3046 E Athena Ave
- 4568 S Banning Dr
- 2656 E Oriole Dr
- 2752 E Pelican Ct
- 4547 S Banning Dr
- 4329 S Parkcrest St
- 3099 E Claxton Ct
- 3067 E Trigger Way
- 4077 S Quinn Ave
- 2957 E Melrose St
- 2458 E Lark St
- 2446 E Lovebird Ln
- 3410 E Pageant Place
