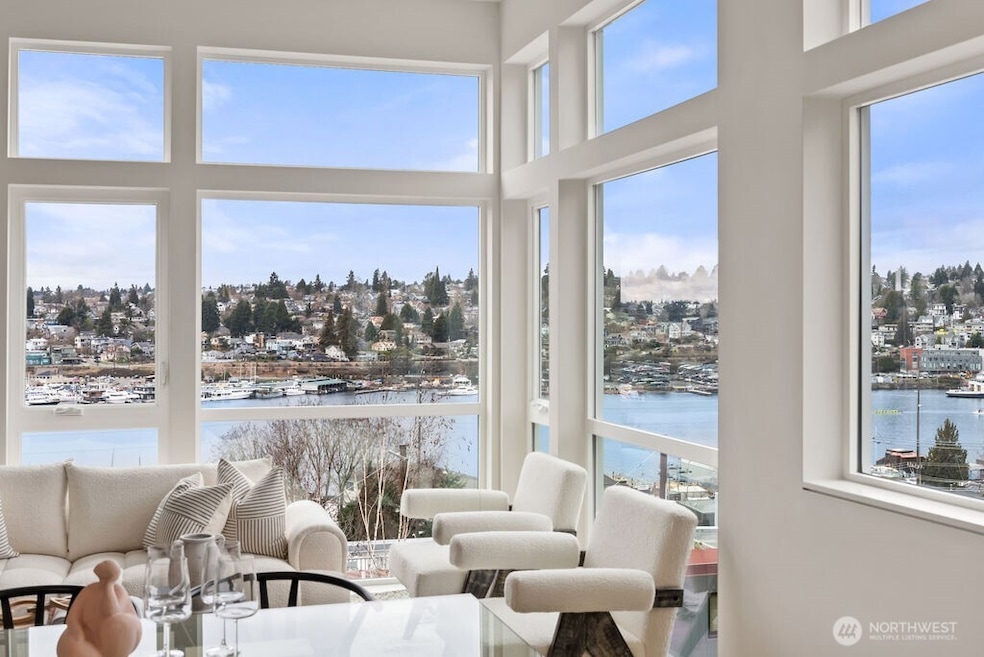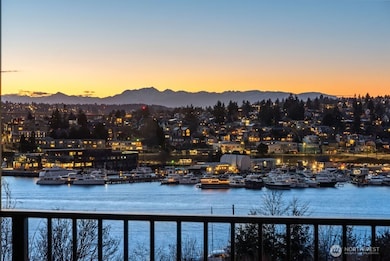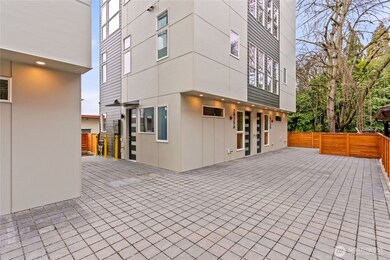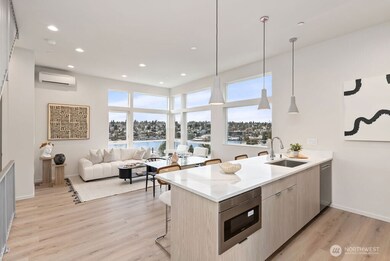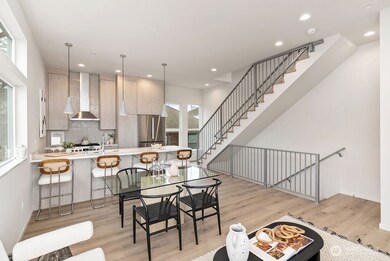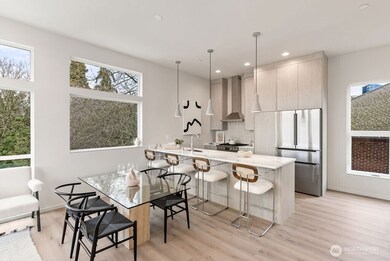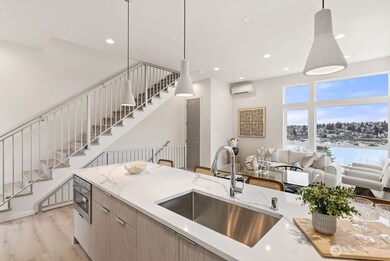2925 Franklin Ave E Unit A Seattle, WA 98102
Eastlake NeighborhoodEstimated payment $5,327/month
Highlights
- Second Kitchen
- New Construction
- Deck
- Montlake Elementary School Rated A
- Lake View
- No HOA
About This Home
Stunning Multi-Level Home with Panoramic Views! This unique property offers breathtaking views of Lake Union, Gas Works Park, and the city. The main floor features additional living space that can function as an ADU complete with it's own entrance, bedroom/office, full kitchen, .75 bath, and washer/dryer hook-up—ideal for guests or rental income. The main home boasts two master suites, spacious living areas, and a sleek open kitchen with high-end appliances and a large island. Take in the views from the covered balcony and patio. Pre-wired for motorized blinds, with double-insulated walls and concrete flooring for superior soundproofing. Designated parking for each unit. A rare find!
Source: Northwest Multiple Listing Service (NWMLS)
MLS#: 2403956
Home Details
Home Type
- Single Family
Est. Annual Taxes
- $4,907
Year Built
- Built in 2025 | New Construction
Lot Details
- 1,001 Sq Ft Lot
- Property is in very good condition
Parking
- Driveway
Property Views
- Lake
- City
- Canal
- Mountain
- Territorial
Home Design
- Flat Roof Shape
- Pillar, Post or Pier Foundation
- Cement Board or Planked
- Wood Composite
Interior Spaces
- 1,790 Sq Ft Home
- Multi-Level Property
Kitchen
- Second Kitchen
- Stove
- Dishwasher
Flooring
- Carpet
- Laminate
- Ceramic Tile
Bedrooms and Bathrooms
- 3 Bedrooms
- Walk-In Closet
- Bathroom on Main Level
Outdoor Features
- Deck
- Patio
Schools
- Montlake Elementary School
- Meany Mid Middle School
- Garfield High School
Utilities
- Ductless Heating Or Cooling System
- Heat Pump System
- Water Heater
Community Details
- No Home Owners Association
- Eastlake Subdivision
Listing and Financial Details
- Down Payment Assistance Available
- Visit Down Payment Resource Website
- Assessor Parcel Number 195970265706
Map
Home Values in the Area
Average Home Value in this Area
Tax History
| Year | Tax Paid | Tax Assessment Tax Assessment Total Assessment is a certain percentage of the fair market value that is determined by local assessors to be the total taxable value of land and additions on the property. | Land | Improvement |
|---|---|---|---|---|
| 2024 | $4,907 | $506,000 | $330,000 | $176,000 |
| 2023 | $2,892 | $295,200 | $295,200 | -- |
| 2022 | $2,035 | $250,700 | $250,700 | -- |
Property History
| Date | Event | Price | List to Sale | Price per Sq Ft |
|---|---|---|---|---|
| 01/05/2026 01/05/26 | For Sale | $949,950 | 0.0% | $531 / Sq Ft |
| 12/31/2025 12/31/25 | Off Market | $949,950 | -- | -- |
| 11/25/2025 11/25/25 | Price Changed | $949,950 | -2.6% | $531 / Sq Ft |
| 10/28/2025 10/28/25 | Price Changed | $974,950 | -2.5% | $545 / Sq Ft |
| 07/07/2025 07/07/25 | For Sale | $999,950 | -- | $559 / Sq Ft |
Source: Northwest Multiple Listing Service (NWMLS)
MLS Number: 2403956
APN: 195970-2657
- 2921 Franklin Ave E Unit B
- 2960 Eastlake Ave E Unit 403
- 2827 Franklin Ave E Unit N9
- 2817 Franklin Ave E Unit B
- 2703 Boylston Ave E Unit 302
- 2703 Boylston Ave E Unit 101
- 3217 Eastlake Ave E Unit 303
- 3012 Fuhrman Ave E Unit C
- 3012 Fuhrman Ave E Unit A
- 3130 Portage Bay Place E Unit C
- 121 E Edgar St
- 3304 Fuhrman Ave E Unit 10
- 1212 E Shelby St Unit 5
- 1213 E Shelby St Unit 15
- 2401 N Northlake Way Unit L-6
- 2516 Yale Ave E Unit C
- 2309 N Northlake Way Unit 12
- 2309 N Northlake Way Unit 10
- 2309 N Northlake Way Unit 5
- 2309 N Northlake Way Unit 2
- 2800 Franklin Ave E
- 3120 Harvard Ave E
- 2731 Boylston Ave E Unit 300
- 3150 Fairview Ave E
- 3272 Fuhrman Ave E
- 2517 Eastlake Ave E
- 2359 Franklin Ave E
- 2310 10th Ave E Unit A
- 1850 N 34th St
- 3508 Wallingford Ave N
- 2212 Franklin Ave E Unit B
- 2227 Yale Ave E
- 4039 8th Ave NE
- 4040 8th Ave NE
- 4041 Roosevelt Way NE
- 4215-4221 9th Ave NE
- 4225 7th Ave
- 4240 8th Ave NE
- 4126 12th Ave NE
- 4144 11th Ave NE
