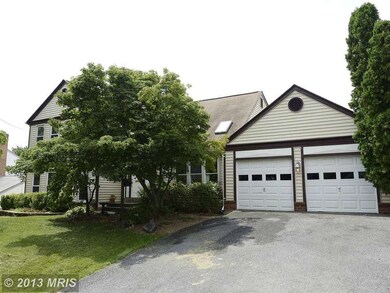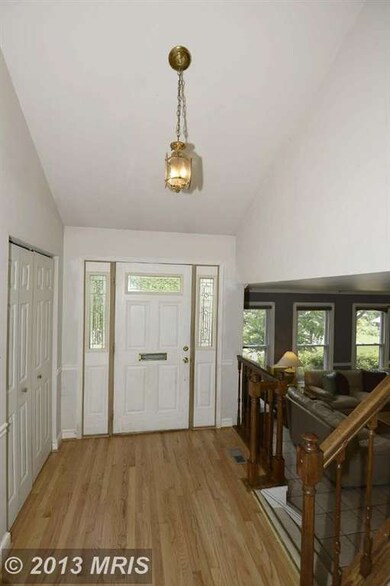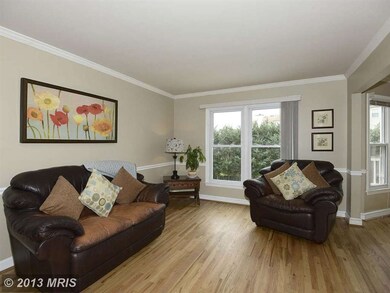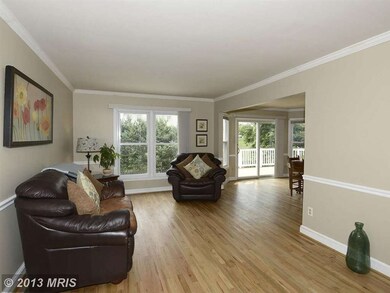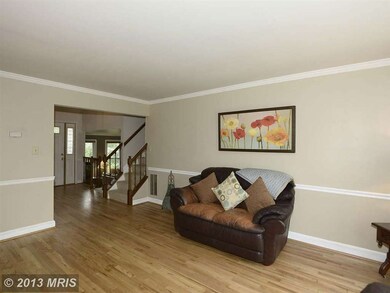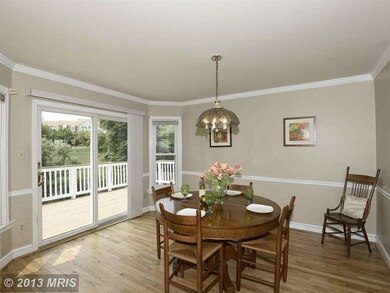
2925 Gracefield Rd Silver Spring, MD 20904
Highlights
- In Ground Pool
- Deck
- Wood Flooring
- Galway Elementary School Rated A-
- Traditional Floor Plan
- 1 Fireplace
About This Home
As of February 2022Spacious, sun-filled home in Westfarm w/ 5 finished levels & heated in-ground pool & hot tub! Fabulous lay-out, gleaming hardwood floors, lovely entertaining space, great family rm w/ fireplace, office/guest rm, sep laundry rm, private master suite w/ sitting rm. Sunny walk-out lower lvl w/ rec rm, bonus rm & full bath. Newer windows & roof, huge deck, 2-car garage, home warranty, ideal location!
Last Agent to Sell the Property
Washington Fine Properties License #618252 Listed on: 08/29/2013

Home Details
Home Type
- Single Family
Est. Annual Taxes
- $3,983
Year Built
- Built in 1984
Lot Details
- 9,200 Sq Ft Lot
- Back Yard Fenced
- Landscaped
- Property is in very good condition
HOA Fees
- $20 Monthly HOA Fees
Parking
- 2 Car Attached Garage
- Front Facing Garage
- Driveway
- Off-Street Parking
Home Design
- Split Level Home
- Shingle Roof
- Vinyl Siding
Interior Spaces
- Property has 3 Levels
- Traditional Floor Plan
- Wet Bar
- Ceiling Fan
- Skylights
- Recessed Lighting
- 1 Fireplace
- Double Pane Windows
- Vinyl Clad Windows
- Window Treatments
- Window Screens
- Sliding Doors
- Insulated Doors
- Entrance Foyer
- Family Room
- Dining Room
- Den
- Game Room
- Wood Flooring
Kitchen
- Eat-In Country Kitchen
- Stove
- Ice Maker
- Dishwasher
- Disposal
Bedrooms and Bathrooms
- 5 Bedrooms
- En-Suite Primary Bedroom
- En-Suite Bathroom
Laundry
- Laundry Room
- Front Loading Dryer
- Front Loading Washer
Finished Basement
- Walk-Out Basement
- Connecting Stairway
- Rear Basement Entry
- Basement Windows
Pool
- In Ground Pool
- Spa
Outdoor Features
- Deck
Utilities
- Forced Air Heating and Cooling System
- Window Unit Cooling System
- Electric Water Heater
Community Details
- Association fees include trash
- The community has rules related to covenants
Listing and Financial Details
- Home warranty included in the sale of the property
- Tax Lot 8
- Assessor Parcel Number 160502362520
Ownership History
Purchase Details
Home Financials for this Owner
Home Financials are based on the most recent Mortgage that was taken out on this home.Purchase Details
Home Financials for this Owner
Home Financials are based on the most recent Mortgage that was taken out on this home.Purchase Details
Similar Homes in Silver Spring, MD
Home Values in the Area
Average Home Value in this Area
Purchase History
| Date | Type | Sale Price | Title Company |
|---|---|---|---|
| Deed | $650,000 | Rgs Title | |
| Deed | $434,900 | Title Resources Guaranty Co | |
| Deed | $157,000 | -- |
Mortgage History
| Date | Status | Loan Amount | Loan Type |
|---|---|---|---|
| Open | $515,000 | New Conventional | |
| Previous Owner | $360,750 | New Conventional | |
| Previous Owner | $395,575 | New Conventional | |
| Previous Owner | $413,155 | New Conventional | |
| Previous Owner | $292,500 | Stand Alone Second |
Property History
| Date | Event | Price | Change | Sq Ft Price |
|---|---|---|---|---|
| 02/28/2022 02/28/22 | Sold | $650,000 | +13.0% | $219 / Sq Ft |
| 01/27/2022 01/27/22 | For Sale | $575,000 | -11.5% | $193 / Sq Ft |
| 01/19/2022 01/19/22 | Off Market | $650,000 | -- | -- |
| 10/18/2013 10/18/13 | Sold | $434,900 | 0.0% | $186 / Sq Ft |
| 09/04/2013 09/04/13 | Pending | -- | -- | -- |
| 08/29/2013 08/29/13 | For Sale | $434,900 | -- | $186 / Sq Ft |
Tax History Compared to Growth
Tax History
| Year | Tax Paid | Tax Assessment Tax Assessment Total Assessment is a certain percentage of the fair market value that is determined by local assessors to be the total taxable value of land and additions on the property. | Land | Improvement |
|---|---|---|---|---|
| 2025 | $5,415 | $473,700 | -- | -- |
| 2024 | $5,415 | $431,500 | $0 | $0 |
| 2023 | $4,213 | $389,300 | $249,800 | $139,500 |
| 2022 | $3,983 | $386,667 | $0 | $0 |
| 2021 | $3,900 | $384,033 | $0 | $0 |
| 2020 | $3,846 | $381,400 | $249,800 | $131,600 |
| 2019 | $3,831 | $381,400 | $249,800 | $131,600 |
| 2018 | $3,831 | $381,400 | $249,800 | $131,600 |
| 2017 | $3,811 | $383,300 | $0 | $0 |
| 2016 | -- | $365,433 | $0 | $0 |
| 2015 | $3,810 | $347,567 | $0 | $0 |
| 2014 | $3,810 | $329,700 | $0 | $0 |
Agents Affiliated with this Home
-
Carole Kay

Seller's Agent in 2022
Carole Kay
Long & Foster
(240) 645-6655
1 in this area
8 Total Sales
-
Jasmin Ferrufino

Buyer's Agent in 2022
Jasmin Ferrufino
Compass
(240) 485-8604
1 in this area
22 Total Sales
-
Ellen Hatoum

Seller's Agent in 2013
Ellen Hatoum
Washington Fine Properties
(301) 787-8054
35 Total Sales
Map
Source: Bright MLS
MLS Number: 1003696018
APN: 05-02362520
- 2904 Red Lion Ln
- 3025 Red Lion Ln
- 12513 Palermo Dr
- 12749 Bexley Terrace
- 12206 Lemar Ct
- 12329 La Plata St
- 2909 Chapel View Dr
- 13100 Bellevue St
- 12704 Ruxton Rd
- 12705 Ruxton Rd
- 2404 Blue Valley Dr
- 0 Fairland Rd Unit MDMC2164644
- 0 Fairland Rd Unit MDMC2164640
- 2863 Strauss Terrace
- 11406 Cherry Hill Rd Unit 102
- 2824 Schubert Dr
- 3404 Olive Branch Dr
- 3529 Cherry Hill Ct
- 12005 Crimson Ln
- 4032 Beltsville Rd

