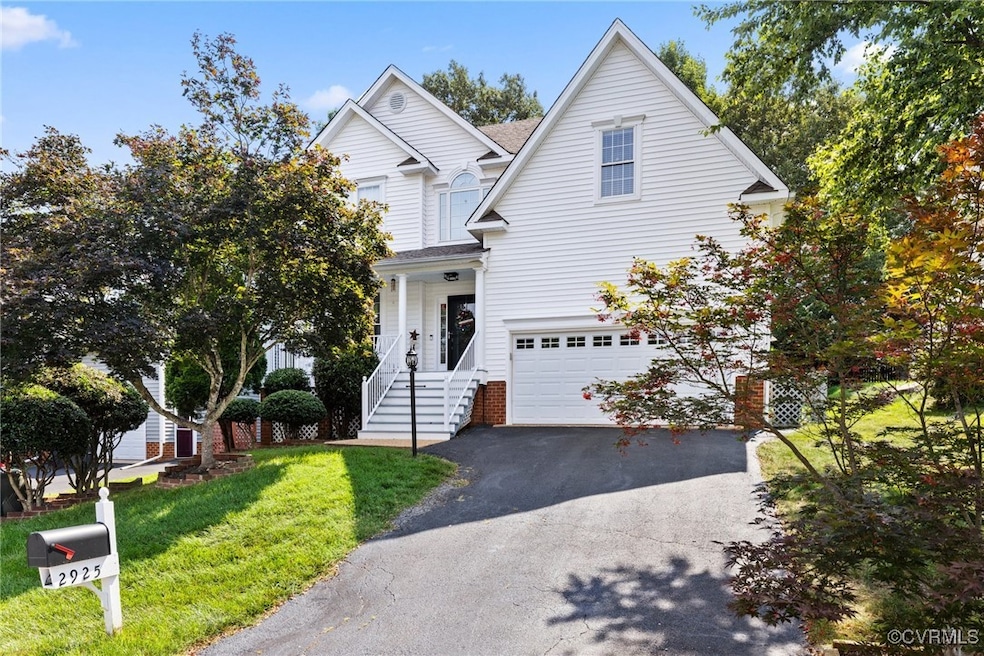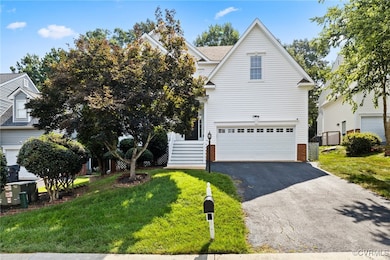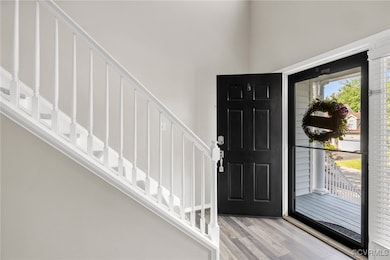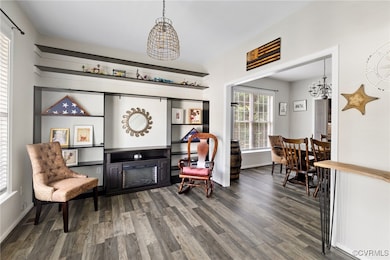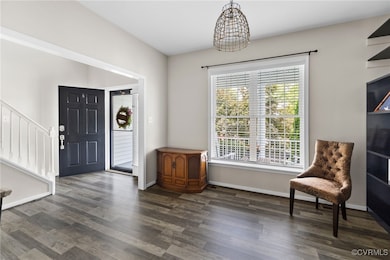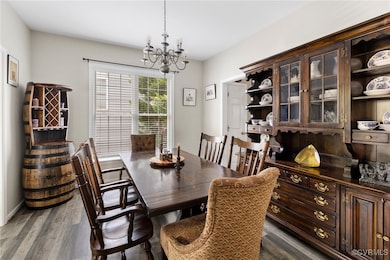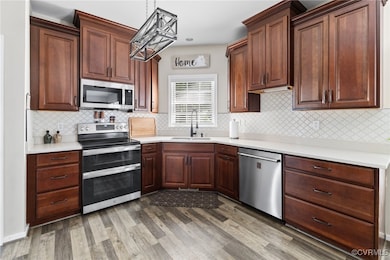
2925 Mariners Place Midlothian, VA 23112
Highlights
- Deck
- Separate Formal Living Room
- Granite Countertops
- Midlothian High School Rated A
- High Ceiling
- 2 Car Direct Access Garage
About This Home
As of August 2025Make this one your home! 4 bedroom Colonial near Swift Creek Reservoir in Edgewater at the Reservoir. As you enter the foyer you will see a living room with built in bookcases/shelves, formal dining room, Open floor plan with a great room and gas fireplace next to the kitchen that provides a spacious eat in area and new appliances with newer LVP flooring. Upstairs you will find the large primary bedroom with walk in closet and the private bathroom/shower/garden tub and double vanity in addition to the 3 other bedrooms and hall bath. The upstairs laundry room has newer washer/dryer and shelves. You will enjoy the fenced backyard with the freshly painted deck area as well as the cozy firepit. Under the house is a crawlspace with a new vapor barrier and automatic foundation vents installed in 2024. This home is move in ready and waiting for you to enjoy the convenient location of life near shopping, dining, recreation and major roadways such as Powhite Pkwy, Route 288, Hull St. Water Heater, Furnace, AC Unit are 3 year old, dryer is 1 year old. WELCOME HOME to this well cared for property.
Last Agent to Sell the Property
BHHS PenFed Realty Brokerage Email: agentservices@penfedrealty.com License #0225218826 Listed on: 06/19/2025

Home Details
Home Type
- Single Family
Est. Annual Taxes
- $3,361
Year Built
- Built in 2005
Lot Details
- 7,057 Sq Ft Lot
- Cul-De-Sac
- Back Yard Fenced
- Zoning described as R9
HOA Fees
- $33 Monthly HOA Fees
Parking
- 2 Car Direct Access Garage
- Driveway
Home Design
- Frame Construction
- Shingle Roof
- Vinyl Siding
Interior Spaces
- 2,086 Sq Ft Home
- 2-Story Property
- High Ceiling
- Gas Fireplace
- Separate Formal Living Room
- Dining Area
- Stacked Washer and Dryer
Kitchen
- Eat-In Kitchen
- Stove
- Microwave
- Dishwasher
- Granite Countertops
- Disposal
Flooring
- Partially Carpeted
- Vinyl
Bedrooms and Bathrooms
- 4 Bedrooms
- En-Suite Primary Bedroom
- Double Vanity
- Garden Bath
Outdoor Features
- Deck
- Front Porch
Schools
- Swift Creek Elementary School
- Tomahawk Creek Middle School
- Midlothian High School
Utilities
- Forced Air Heating and Cooling System
- Heating System Uses Natural Gas
- Gas Water Heater
Community Details
- Edgewater At The Reservoir Subdivision
Listing and Financial Details
- Exclusions: Elec. Fireplace in Liv. Room
- Tax Lot 11
- Assessor Parcel Number 719-68-64-36-600-000
Ownership History
Purchase Details
Purchase Details
Home Financials for this Owner
Home Financials are based on the most recent Mortgage that was taken out on this home.Purchase Details
Home Financials for this Owner
Home Financials are based on the most recent Mortgage that was taken out on this home.Purchase Details
Home Financials for this Owner
Home Financials are based on the most recent Mortgage that was taken out on this home.Purchase Details
Home Financials for this Owner
Home Financials are based on the most recent Mortgage that was taken out on this home.Similar Homes in Midlothian, VA
Home Values in the Area
Average Home Value in this Area
Purchase History
| Date | Type | Sale Price | Title Company |
|---|---|---|---|
| Gift Deed | -- | -- | |
| Deed | $330,000 | Prestige Title | |
| Warranty Deed | $297,000 | First American Title | |
| Warranty Deed | $250,000 | -- | |
| Warranty Deed | $229,564 | -- |
Mortgage History
| Date | Status | Loan Amount | Loan Type |
|---|---|---|---|
| Previous Owner | $313,500 | New Conventional | |
| Previous Owner | $237,600 | New Conventional | |
| Previous Owner | $255,375 | VA | |
| Previous Owner | $176,736 | New Conventional |
Property History
| Date | Event | Price | Change | Sq Ft Price |
|---|---|---|---|---|
| 08/01/2025 08/01/25 | Sold | $465,000 | +2.2% | $223 / Sq Ft |
| 07/09/2025 07/09/25 | Pending | -- | -- | -- |
| 07/07/2025 07/07/25 | For Sale | $455,000 | 0.0% | $218 / Sq Ft |
| 07/07/2025 07/07/25 | Price Changed | $455,000 | +37.9% | $218 / Sq Ft |
| 01/08/2021 01/08/21 | Sold | $330,000 | +1.5% | $158 / Sq Ft |
| 11/20/2020 11/20/20 | Pending | -- | -- | -- |
| 11/18/2020 11/18/20 | For Sale | $325,000 | +9.4% | $156 / Sq Ft |
| 06/25/2019 06/25/19 | Sold | $297,000 | -1.0% | $142 / Sq Ft |
| 04/26/2019 04/26/19 | Pending | -- | -- | -- |
| 04/21/2019 04/21/19 | For Sale | $299,900 | +20.0% | $144 / Sq Ft |
| 06/03/2013 06/03/13 | Sold | $250,000 | -2.0% | $114 / Sq Ft |
| 04/23/2013 04/23/13 | Pending | -- | -- | -- |
| 04/11/2013 04/11/13 | For Sale | $255,000 | -- | $116 / Sq Ft |
Tax History Compared to Growth
Tax History
| Year | Tax Paid | Tax Assessment Tax Assessment Total Assessment is a certain percentage of the fair market value that is determined by local assessors to be the total taxable value of land and additions on the property. | Land | Improvement |
|---|---|---|---|---|
| 2025 | $3,382 | $377,200 | $87,000 | $290,200 |
| 2024 | $3,382 | $373,400 | $87,000 | $286,400 |
| 2023 | $3,114 | $342,200 | $82,000 | $260,200 |
| 2022 | $3,018 | $328,000 | $77,000 | $251,000 |
| 2021 | $2,775 | $289,500 | $75,000 | $214,500 |
| 2020 | $2,698 | $284,000 | $75,000 | $209,000 |
| 2019 | $2,605 | $274,200 | $75,000 | $199,200 |
| 2018 | $2,526 | $266,400 | $75,000 | $191,400 |
| 2017 | $2,472 | $252,300 | $72,000 | $180,300 |
| 2016 | $2,319 | $241,600 | $72,000 | $169,600 |
| 2015 | $2,389 | $246,300 | $72,000 | $174,300 |
| 2014 | $2,344 | $241,600 | $72,000 | $169,600 |
Agents Affiliated with this Home
-
D
Seller's Agent in 2025
Debbie Murray
BHHS PenFed (actual)
(804) 347-3935
3 in this area
20 Total Sales
-

Buyer's Agent in 2025
William Hamnett
Hamnett Properties
(804) 240-6713
6 in this area
182 Total Sales
-

Seller's Agent in 2021
Alli Taylor
Keller Williams Realty
(804) 291-7822
3 in this area
121 Total Sales
-
K
Seller's Agent in 2019
Kevin Williamson
KW Metro Center
-

Seller's Agent in 2013
Teresa Melton
BHHS PenFed (actual)
(804) 334-7560
12 in this area
174 Total Sales
-
B
Buyer's Agent in 2013
Bettie Tussey
Napier REALTORS ERA
Map
Source: Central Virginia Regional MLS
MLS Number: 2517297
APN: 719-68-64-36-600-000
- 14536 Waters Shore Dr
- 14712 Evershot Cir
- 14936 Endstone Trail
- Hampshire Plan at RounTrey - Classic
- Tiffany I Plan at RounTrey - Classic
- Bronte Plan at RounTrey - Classic
- Elliot Plan at RounTrey - Classic
- Sienna Plan at RounTrey - Classic
- Sutherland Plan at RounTrey - Classic
- Olivia Plan at RounTrey - Classic
- Riverton Plan at RounTrey - Classic
- 3719 Waverton Dr
- 4030 Water Overlook Blvd
- 2409 Silver Lake Terrace
- 15013 Dordon Ln
- 4227 Heron Pointe Place
- 2324 Millcrest Terrace
- 15006 Dordon Ln
- 14801 Abberton Dr
- 3000 Cove Ridge Rd
