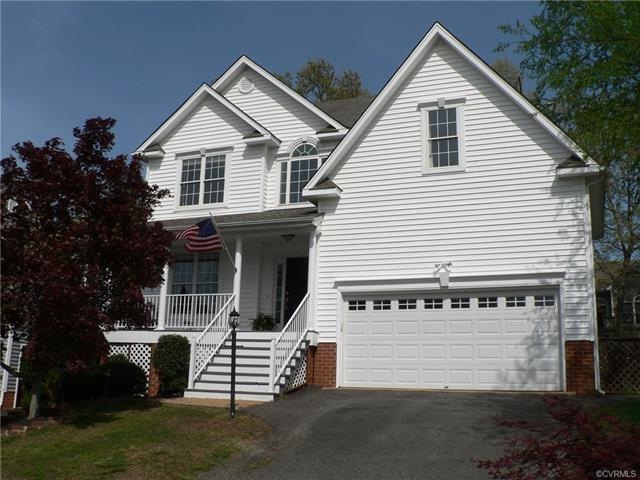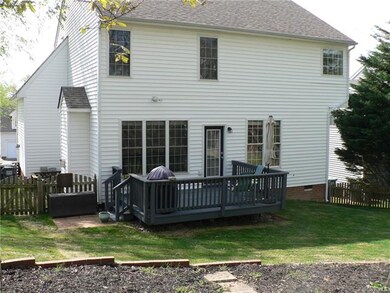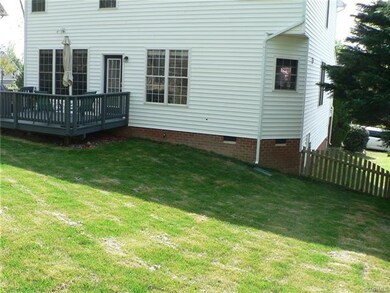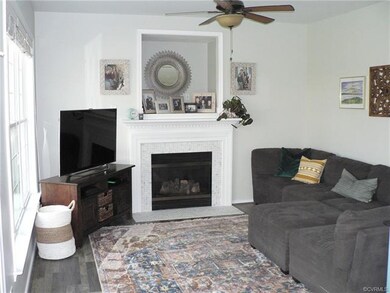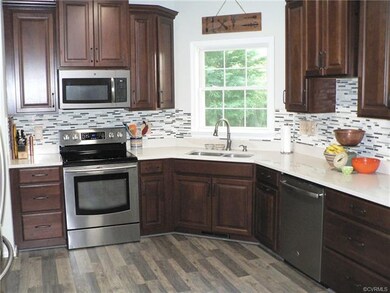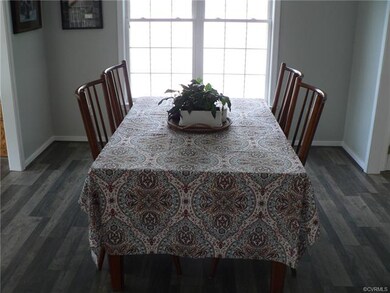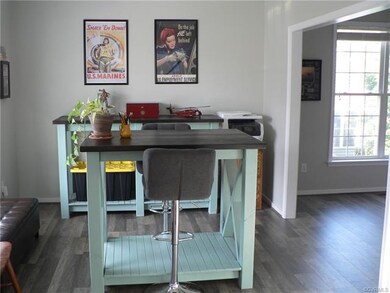
2925 Mariners Place Midlothian, VA 23112
Highlights
- Colonial Architecture
- Deck
- Granite Countertops
- Midlothian High School Rated A
- Separate Formal Living Room
- 2 Car Direct Access Garage
About This Home
As of January 2021Amazing Colonial located on Cul-de-Sac Lot. This home was just Freshly Painted throughout, with Updated Flooring. This home features 4 Bedrooms, 2 1/2 Baths, Formal Dining Room, Living Room. The Kitchen offers Upgraded Cabinets, Granite Counter Tops, Stainless Appliances. Family Room features Updated Flooring, Gas Fireplace, Ceiling Fan. Spacious Master Bedroom with Large Walk-in Closet, Master Bath with Ceramic Tile Flooring, Garden Tub, Separate Ceramic Tile Shower, Double Vanity. The other 3 Bedrooms were just updated with New Carpet. Separate Laundry Room with Shelve for Storage. Enjoy some quiet time on the Oversized Deck or Sitting around the Fire Pit in the Fenced in Backyard.
Last Agent to Sell the Property
Kevin Williamson
KW Metro Center License #0225069555 Listed on: 04/21/2019

Home Details
Home Type
- Single Family
Est. Annual Taxes
- $2,531
Year Built
- Built in 2005
Lot Details
- 7,057 Sq Ft Lot
- Cul-De-Sac
- Partially Fenced Property
- Zoning described as R9
HOA Fees
- $33 Monthly HOA Fees
Parking
- 2 Car Direct Access Garage
- Oversized Parking
- Driveway
Home Design
- Colonial Architecture
- Frame Construction
- Shingle Roof
- Vinyl Siding
Interior Spaces
- 2,086 Sq Ft Home
- 2-Story Property
- Ceiling Fan
- Gas Fireplace
- Thermal Windows
- Separate Formal Living Room
- Dining Area
- Crawl Space
- Washer and Dryer Hookup
Kitchen
- Eat-In Kitchen
- Stove
- Microwave
- Dishwasher
- Granite Countertops
- Disposal
Flooring
- Partially Carpeted
- Laminate
- Ceramic Tile
Bedrooms and Bathrooms
- 4 Bedrooms
- En-Suite Primary Bedroom
- Walk-In Closet
- Double Vanity
- Garden Bath
Outdoor Features
- Deck
- Front Porch
Schools
- Swift Creek Elementary School
- Tomahawk Creek Middle School
- Midlothian High School
Utilities
- Forced Air Heating and Cooling System
- Heating System Uses Natural Gas
- Gas Water Heater
- Cable TV Available
Community Details
- Edgewater At The Reservoir Subdivision
Listing and Financial Details
- Tax Lot 11
- Assessor Parcel Number 719-68-64-36-600-000
Ownership History
Purchase Details
Purchase Details
Home Financials for this Owner
Home Financials are based on the most recent Mortgage that was taken out on this home.Purchase Details
Home Financials for this Owner
Home Financials are based on the most recent Mortgage that was taken out on this home.Purchase Details
Home Financials for this Owner
Home Financials are based on the most recent Mortgage that was taken out on this home.Purchase Details
Home Financials for this Owner
Home Financials are based on the most recent Mortgage that was taken out on this home.Similar Homes in Midlothian, VA
Home Values in the Area
Average Home Value in this Area
Purchase History
| Date | Type | Sale Price | Title Company |
|---|---|---|---|
| Gift Deed | -- | -- | |
| Deed | $330,000 | Prestige Title | |
| Warranty Deed | $297,000 | First American Title | |
| Warranty Deed | $250,000 | -- | |
| Warranty Deed | $229,564 | -- |
Mortgage History
| Date | Status | Loan Amount | Loan Type |
|---|---|---|---|
| Previous Owner | $313,500 | New Conventional | |
| Previous Owner | $237,600 | New Conventional | |
| Previous Owner | $255,375 | VA | |
| Previous Owner | $176,736 | New Conventional |
Property History
| Date | Event | Price | Change | Sq Ft Price |
|---|---|---|---|---|
| 07/09/2025 07/09/25 | Pending | -- | -- | -- |
| 07/07/2025 07/07/25 | For Sale | $455,000 | 0.0% | $218 / Sq Ft |
| 07/07/2025 07/07/25 | Price Changed | $455,000 | +37.9% | $218 / Sq Ft |
| 01/08/2021 01/08/21 | Sold | $330,000 | +1.5% | $158 / Sq Ft |
| 11/20/2020 11/20/20 | Pending | -- | -- | -- |
| 11/18/2020 11/18/20 | For Sale | $325,000 | +9.4% | $156 / Sq Ft |
| 06/25/2019 06/25/19 | Sold | $297,000 | -1.0% | $142 / Sq Ft |
| 04/26/2019 04/26/19 | Pending | -- | -- | -- |
| 04/21/2019 04/21/19 | For Sale | $299,900 | +20.0% | $144 / Sq Ft |
| 06/03/2013 06/03/13 | Sold | $250,000 | -2.0% | $114 / Sq Ft |
| 04/23/2013 04/23/13 | Pending | -- | -- | -- |
| 04/11/2013 04/11/13 | For Sale | $255,000 | -- | $116 / Sq Ft |
Tax History Compared to Growth
Tax History
| Year | Tax Paid | Tax Assessment Tax Assessment Total Assessment is a certain percentage of the fair market value that is determined by local assessors to be the total taxable value of land and additions on the property. | Land | Improvement |
|---|---|---|---|---|
| 2025 | $3,382 | $377,200 | $87,000 | $290,200 |
| 2024 | $3,382 | $373,400 | $87,000 | $286,400 |
| 2023 | $3,114 | $342,200 | $82,000 | $260,200 |
| 2022 | $3,018 | $328,000 | $77,000 | $251,000 |
| 2021 | $2,775 | $289,500 | $75,000 | $214,500 |
| 2020 | $2,698 | $284,000 | $75,000 | $209,000 |
| 2019 | $2,605 | $274,200 | $75,000 | $199,200 |
| 2018 | $2,526 | $266,400 | $75,000 | $191,400 |
| 2017 | $2,472 | $252,300 | $72,000 | $180,300 |
| 2016 | $2,319 | $241,600 | $72,000 | $169,600 |
| 2015 | $2,389 | $246,300 | $72,000 | $174,300 |
| 2014 | $2,344 | $241,600 | $72,000 | $169,600 |
Agents Affiliated with this Home
-
Debbie Murray
D
Seller's Agent in 2025
Debbie Murray
BHHS PenFed (actual)
(804) 347-3935
2 in this area
19 Total Sales
-
William Hamnett

Buyer's Agent in 2025
William Hamnett
Hamnett Properties
(804) 240-6713
5 in this area
184 Total Sales
-
Alli Taylor

Seller's Agent in 2021
Alli Taylor
Keller Williams Realty
(804) 291-7822
3 in this area
118 Total Sales
-
K
Seller's Agent in 2019
Kevin Williamson
KW Metro Center
-
Teresa Melton

Seller's Agent in 2013
Teresa Melton
BHHS PenFed (actual)
(804) 334-7560
12 in this area
169 Total Sales
-
B
Buyer's Agent in 2013
Bettie Tussey
Napier REALTORS ERA
Map
Source: Central Virginia Regional MLS
MLS Number: 1912631
APN: 719-68-64-36-600-000
- 14825 Windjammer Dr
- 14919 Bayfront Place
- 14712 Evershot Cir
- 14936 Endstone Trail
- 3931 Graythorne Dr
- 2607 Savage View Dr
- 2237 Wing Haven Place
- 3719 Waverton Dr
- 2236 Thorncrag Ln
- 4030 Water Overlook Blvd
- 2409 Silver Lake Terrace
- 15013 Dordon Ln
- 14801 Abberton Dr
- 14825 Abberton Dr
- 3730 Bellstone Dr
- 14900 Abberton Dr
- 15007 Abberton Dr
- 3824 Bellstone Dr
- 15001 Abberton Dr
- 3701 Glenworth Dr
