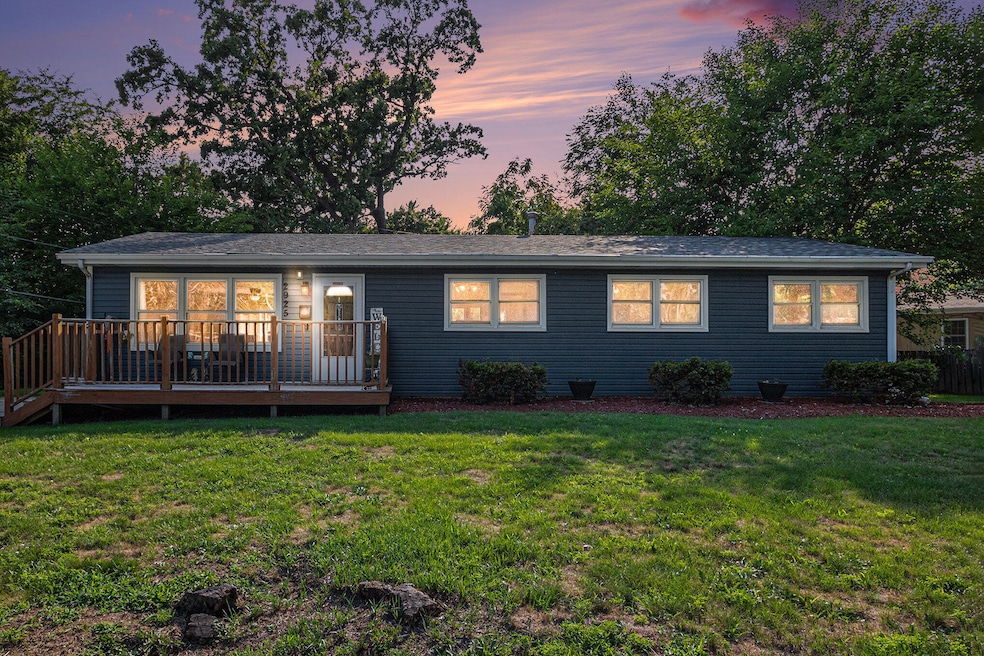2925 Mcafee Dr Hobart, IN 46342
Estimated payment $1,299/month
Highlights
- Deck
- Country Kitchen
- Patio
- No HOA
- Views
- 4-minute walk to McAfee Park
About This Home
LOCATION and PRICED to SELL!!! This adorable 3 bedroom 1 bath ranch home is a perfect starter home. With a brand new roof and Siding in 2020, New furnace and air conditioner in 2023 and hot water heater in 2018 you can just move right in. All new appliances and some new windows. New flooring in some rooms and ample storage throughout. The location is just steps to the Apple Orchard, minutes to expressway, minutes to Hobart's downtown area, and local parks. The main bedroom can easily be turned into two bedrooms or enjoy the large master space with double closets. Off the dining area is a large sliding door to the backyard with a concrete patio for enough space for get togethers or a relaxing evening. This home has so many features to list, schedule your showing today.
Home Details
Home Type
- Single Family
Est. Annual Taxes
- $1,904
Year Built
- Built in 1971
Lot Details
- 9,583 Sq Ft Lot
- Landscaped
Parking
- Off-Street Parking
Interior Spaces
- 1,248 Sq Ft Home
- 1-Story Property
- Blinds
- Aluminum Window Frames
- Living Room
- Dining Room
- Property Views
Kitchen
- Country Kitchen
- Gas Range
- Microwave
- Dishwasher
Flooring
- Carpet
- Vinyl
Bedrooms and Bathrooms
- 3 Bedrooms
- 1 Full Bathroom
Laundry
- Laundry on main level
- Dryer
- Washer
Home Security
- Carbon Monoxide Detectors
- Fire and Smoke Detector
Outdoor Features
- Deck
- Patio
- Outdoor Storage
Schools
- Liberty Elementary School
- Hobart Middle School
- Hobart High School
Utilities
- Forced Air Heating and Cooling System
Community Details
- No Home Owners Association
- Hillcrest Heights Subdivision
Listing and Financial Details
- Assessor Parcel Number 450928479007000018
- Seller Considering Concessions
Map
Home Values in the Area
Average Home Value in this Area
Tax History
| Year | Tax Paid | Tax Assessment Tax Assessment Total Assessment is a certain percentage of the fair market value that is determined by local assessors to be the total taxable value of land and additions on the property. | Land | Improvement |
|---|---|---|---|---|
| 2024 | $6,617 | $162,400 | $37,400 | $125,000 |
| 2023 | $1,798 | $162,100 | $37,400 | $124,700 |
| 2022 | $1,798 | $151,200 | $21,500 | $129,700 |
| 2021 | $1,556 | $130,900 | $14,600 | $116,300 |
| 2020 | $1,628 | $136,400 | $14,600 | $121,800 |
| 2019 | $1,983 | $130,100 | $14,600 | $115,500 |
| 2018 | $1,805 | $126,000 | $14,600 | $111,400 |
| 2017 | $1,793 | $123,800 | $14,600 | $109,200 |
| 2016 | $1,793 | $126,800 | $14,600 | $112,200 |
| 2014 | $1,567 | $126,600 | $14,600 | $112,000 |
| 2013 | -- | $117,600 | $14,600 | $103,000 |
Property History
| Date | Event | Price | Change | Sq Ft Price |
|---|---|---|---|---|
| 09/17/2025 09/17/25 | Pending | -- | -- | -- |
| 09/01/2025 09/01/25 | Price Changed | $214,000 | -4.9% | $171 / Sq Ft |
| 08/08/2025 08/08/25 | For Sale | $225,000 | +114.3% | $180 / Sq Ft |
| 06/15/2015 06/15/15 | Sold | $105,000 | 0.0% | $84 / Sq Ft |
| 06/15/2015 06/15/15 | Pending | -- | -- | -- |
| 02/17/2015 02/17/15 | For Sale | $105,000 | -- | $84 / Sq Ft |
Purchase History
| Date | Type | Sale Price | Title Company |
|---|---|---|---|
| Interfamily Deed Transfer | -- | Attorney | |
| Warranty Deed | -- | Community Title Co | |
| Interfamily Deed Transfer | -- | Meridian Title Corp | |
| Warranty Deed | -- | Ticor |
Mortgage History
| Date | Status | Loan Amount | Loan Type |
|---|---|---|---|
| Open | $103,098 | FHA | |
| Previous Owner | $118,473 | FHA | |
| Previous Owner | $127,131 | Unknown | |
| Previous Owner | $84,000 | Fannie Mae Freddie Mac | |
| Previous Owner | $21,000 | Credit Line Revolving |
Source: Northwest Indiana Association of REALTORS®
MLS Number: 825405
APN: 45-09-28-479-007.000-018
- 2636 Drexel Dr
- 5051 Ingram Ave Unit 4
- 263 Hillcrest Ave
- 2213 E Cleveland Ave
- 3778 Helix St Unit 171
- 3784 Helix St Unit 172
- 5108 Burnham Ave Unit 249
- 5075 Wessex St Unit 182
- 5136 Canterbury Ave Unit 234
- 5096 Wessex St Unit 158
- 5193 Foxmoor Ave
- 524 Camelot Manor Unit 524
- 850 Camelot Manor Unit 850
- 714 Camelot Manor Unit 714
- 1375 Camelot Manor Unit 1375
- 1254 Camelot Manor Unit 1254
- 1891 Cooke St
- 1321 Jackson St
- 427 S Lawrence St
- N/a County Line Sr 130







