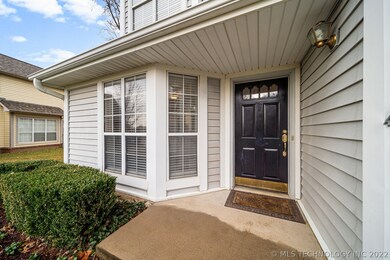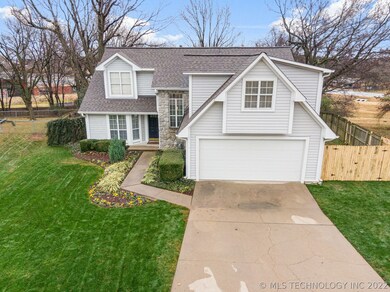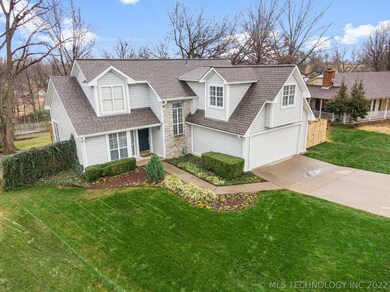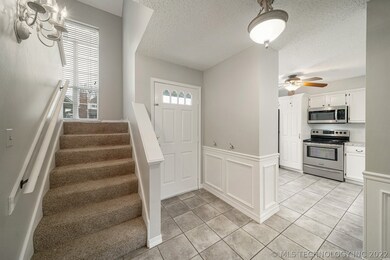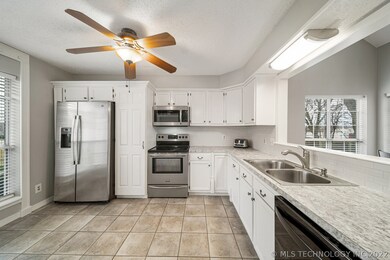
2925 W Berwick Claremore, OK 74017
Highlights
- Mature Trees
- Deck
- No HOA
- Claremore High School Rated A-
- Vaulted Ceiling
- Covered patio or porch
About This Home
As of September 2024GORGEOUS 1.5 story on oversized lot (0.298 acre) w/4 beds (4th bdroom-poss office/gamerm), 2.5 baths, w/in walking dist to Westside Elem, in popular neighborhood. Add'l features: Open layout, Remodeled Kitch w/NEW backsplash/counters/sink (2021), bfast nook, frml dining-combo w/living rm, BIG Master (dwnstairs), 3 beds (upstairs), NEW int paint (2021), NEW microwave/dishwsher (2021), NEW ceiling fans, NEW int wood drs, HWT & Roof (less than 5 yrs) & Beautiful deck overlooking bckyrd. Come see this beauty!
Home Details
Home Type
- Single Family
Est. Annual Taxes
- $1,722
Year Built
- Built in 1989
Lot Details
- 0.3 Acre Lot
- West Facing Home
- Property is Fully Fenced
- Privacy Fence
- Landscaped
- Mature Trees
Parking
- 2 Car Attached Garage
- Parking Storage or Cabinetry
- Workshop in Garage
Home Design
- Slab Foundation
- Wood Frame Construction
- Fiberglass Roof
- Vinyl Siding
- Asphalt
- Stone
Interior Spaces
- 1,896 Sq Ft Home
- Wired For Data
- Vaulted Ceiling
- Ceiling Fan
- Fireplace With Glass Doors
- Fireplace Features Blower Fan
- Gas Log Fireplace
- Vinyl Clad Windows
- Fire and Smoke Detector
- Washer and Electric Dryer Hookup
Kitchen
- Oven
- Electric Range
- Microwave
- Dishwasher
- Laminate Countertops
- Disposal
Flooring
- Carpet
- Tile
Bedrooms and Bathrooms
- 4 Bedrooms
Outdoor Features
- Deck
- Covered patio or porch
- Exterior Lighting
- Shed
- Rain Gutters
Schools
- Westside Elementary School
- Claremore Middle School
- Claremore High School
Utilities
- Forced Air Zoned Heating and Cooling System
- Heating System Uses Gas
- Programmable Thermostat
- Gas Water Heater
- High Speed Internet
- Phone Available
- Cable TV Available
Community Details
- No Home Owners Association
- Highlands Iii Subdivision
Map
Home Values in the Area
Average Home Value in this Area
Property History
| Date | Event | Price | Change | Sq Ft Price |
|---|---|---|---|---|
| 09/30/2024 09/30/24 | Sold | $280,000 | 0.0% | $148 / Sq Ft |
| 09/03/2024 09/03/24 | Pending | -- | -- | -- |
| 08/27/2024 08/27/24 | Price Changed | $279,999 | -2.1% | $148 / Sq Ft |
| 08/06/2024 08/06/24 | Price Changed | $286,150 | -0.3% | $151 / Sq Ft |
| 07/31/2024 07/31/24 | Price Changed | $286,900 | -0.5% | $151 / Sq Ft |
| 07/11/2024 07/11/24 | Price Changed | $288,400 | -0.5% | $152 / Sq Ft |
| 06/04/2024 06/04/24 | For Sale | $289,900 | +13.7% | $153 / Sq Ft |
| 02/18/2022 02/18/22 | Sold | $255,000 | 0.0% | $134 / Sq Ft |
| 01/06/2022 01/06/22 | Pending | -- | -- | -- |
| 01/06/2022 01/06/22 | For Sale | $255,000 | -- | $134 / Sq Ft |
Tax History
| Year | Tax Paid | Tax Assessment Tax Assessment Total Assessment is a certain percentage of the fair market value that is determined by local assessors to be the total taxable value of land and additions on the property. | Land | Improvement |
|---|---|---|---|---|
| 2024 | $2,592 | $28,050 | $6,756 | $21,294 |
| 2023 | $2,592 | $28,050 | $2,200 | $25,850 |
| 2022 | $1,840 | $19,872 | $2,200 | $17,672 |
| 2021 | $1,671 | $18,926 | $2,200 | $16,726 |
| 2020 | $1,722 | $18,803 | $2,200 | $16,603 |
| 2019 | $1,669 | $18,017 | $2,200 | $15,817 |
| 2018 | $1,710 | $18,508 | $2,200 | $16,308 |
| 2017 | $1,685 | $18,349 | $2,200 | $16,149 |
| 2016 | $1,677 | $17,866 | $2,200 | $15,666 |
| 2015 | $1,643 | $17,713 | $2,200 | $15,513 |
| 2014 | $1,564 | $16,870 | $2,200 | $14,670 |
Mortgage History
| Date | Status | Loan Amount | Loan Type |
|---|---|---|---|
| Open | $13,300 | No Value Available | |
| Open | $266,000 | New Conventional | |
| Previous Owner | $250,381 | FHA | |
| Previous Owner | $59,071 | Commercial | |
| Previous Owner | $83,280 | New Conventional |
Deed History
| Date | Type | Sale Price | Title Company |
|---|---|---|---|
| Warranty Deed | $280,000 | None Listed On Document | |
| Warranty Deed | $255,000 | Apex Title & Closing Services | |
| Interfamily Deed Transfer | -- | None Available | |
| Deed | $87,500 | -- |
Similar Homes in Claremore, OK
Source: MLS Technology
MLS Number: 2200589
APN: 660006155
- 3106 W Berwick St
- 3111 W Berwick
- 2501 Highwood Place
- 3011 W Berwick St
- 3103 Callaway Dr
- 3203 Callaway Dr
- 2403 S Maywood Dr
- 3107 Heritage Hills Pkwy
- 2419 W Driftwood Dr
- 402 Cog Hill Ct
- 759 Spring Ln
- 3402 Harbour Town Place
- 3205 Heritage Dr
- 3201 Heritage Dr
- 2009 Holly Rd
- 742 Christmas Ln
- 2001 W 4th Place S
- 2002 W Driftwood Dr
- 3323 Bunker St
- 1412 W Brooks St

