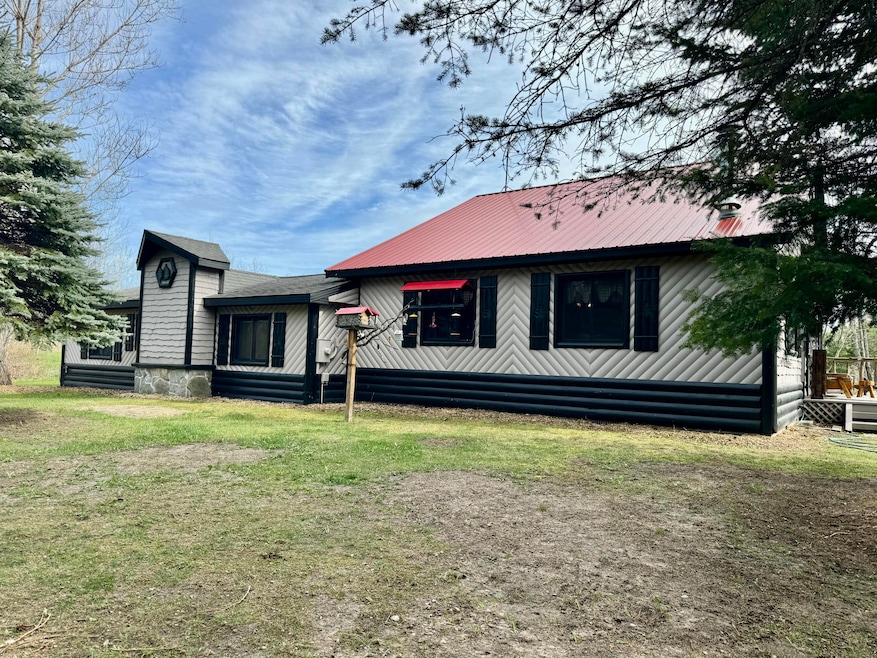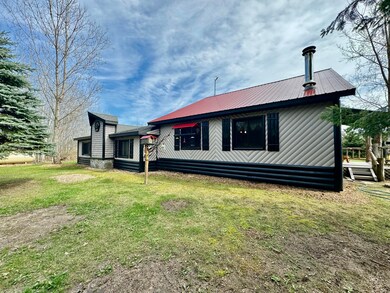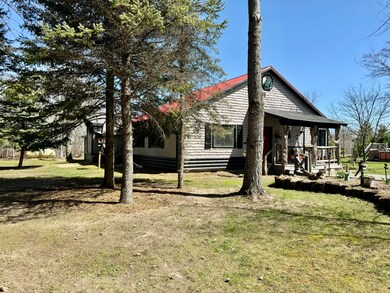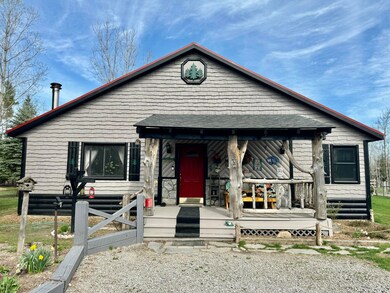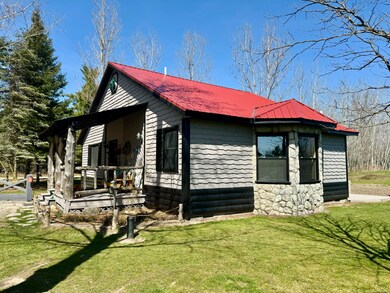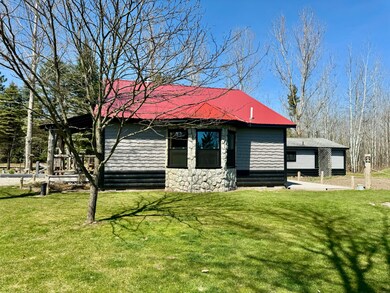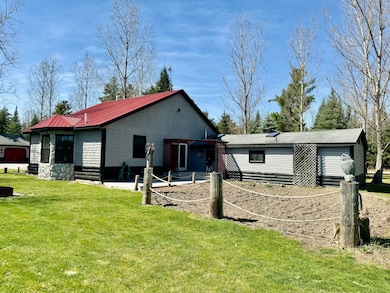
Highlights
- Outdoor Pool
- Ranch Style House
- First Floor Utility Room
- Second Garage
- No HOA
- 3 Car Detached Garage
About This Home
As of June 2024Close proximity to the AuSable River and State land is this 1712 +/- sq ft, 2 bedroom, 2 bath home! Features include cultured stone accents, knotty pine interior, open ceilings, bamboo and walnut floors. Additional features include main level laundry, sky lights, hot water heat, propane and wood, and master bedroom boasting a jacuzzi tub and walk-in closet. 24x32 garage is partly finished with cement floors and electric, 25x31 garage is finished, heated, has cement floors, electric and running water, and 14x20 building features cement floors, electric and lean-to. Garden area and above ground pool already in place. All of this sitting on 3 large lots consisting of 1.22 acres, located on a county maintained road, northwest of Mio. $259,000.00 MLS#201829221
Home Details
Home Type
- Single Family
Est. Annual Taxes
- $933
Lot Details
- 1.22 Acre Lot
- Lot Dimensions are 156x289x226x280
- Dirt Road
- Landscaped
- Garden
Home Design
- Ranch Style House
- Slab Foundation
- Wood Siding
- Shingle Siding
- Vinyl Siding
- Vinyl Construction Material
Interior Spaces
- 1,712 Sq Ft Home
- Living Room
- Dining Room
- First Floor Utility Room
- Crawl Space
Kitchen
- Oven or Range
- <<microwave>>
- Dishwasher
Bedrooms and Bathrooms
- 2 Bedrooms
- Walk-In Closet
- 2 Full Bathrooms
Laundry
- Laundry on main level
- Dryer
- Washer
Parking
- 3 Car Detached Garage
- Second Garage
- Heated Garage
Pool
- Outdoor Pool
Utilities
- Heating System Uses Propane
- Heating System Uses Wood
- Hot Water Heating System
- Well
- Septic Tank
- Septic System
Community Details
- No Home Owners Association
- T26n, R2e Subdivision
Listing and Financial Details
- Assessor Parcel Number 001-510-015-00
- Tax Block 6
Ownership History
Purchase Details
Home Financials for this Owner
Home Financials are based on the most recent Mortgage that was taken out on this home.Similar Homes in Mio, MI
Home Values in the Area
Average Home Value in this Area
Purchase History
| Date | Type | Sale Price | Title Company |
|---|---|---|---|
| Deed | $259,000 | Oscoda Cnty Abs Inc |
Mortgage History
| Date | Status | Loan Amount | Loan Type |
|---|---|---|---|
| Open | $233,100 | Construction |
Property History
| Date | Event | Price | Change | Sq Ft Price |
|---|---|---|---|---|
| 07/11/2025 07/11/25 | For Sale | $275,000 | +6.2% | $155 / Sq Ft |
| 06/06/2024 06/06/24 | Sold | $259,000 | 0.0% | $151 / Sq Ft |
| 05/06/2024 05/06/24 | Pending | -- | -- | -- |
| 04/26/2024 04/26/24 | For Sale | $259,000 | -- | $151 / Sq Ft |
Tax History Compared to Growth
Tax History
| Year | Tax Paid | Tax Assessment Tax Assessment Total Assessment is a certain percentage of the fair market value that is determined by local assessors to be the total taxable value of land and additions on the property. | Land | Improvement |
|---|---|---|---|---|
| 2024 | $933 | $70,500 | $0 | $0 |
| 2023 | $898 | $57,600 | $0 | $0 |
| 2022 | $519 | $47,500 | $0 | $0 |
| 2021 | $844 | $48,300 | $0 | $0 |
| 2020 | $833 | $46,900 | $0 | $0 |
| 2019 | $782 | $45,800 | $0 | $0 |
| 2018 | $529 | $45,500 | $0 | $0 |
| 2017 | $513 | $44,300 | $0 | $0 |
| 2016 | $692 | $42,900 | $0 | $0 |
| 2014 | $647 | $42,100 | $0 | $0 |
| 2011 | -- | $34,400 | $0 | $0 |
Agents Affiliated with this Home
-
DEANN ADKINS

Seller's Agent in 2025
DEANN ADKINS
HERITAGE HOUSE REALTY PC
(989) 254-8919
116 Total Sales
-
Gary Kann

Seller's Agent in 2024
Gary Kann
Real Estate One Mio
(989) 826-6222
130 Total Sales
Map
Source: Water Wonderland Board of REALTORS®
MLS Number: 201829221
APN: 00151001500
- 590 Fleetwater Rd
- 3285 Brown Cabin Rd
- 1235 Club Rd
- 1793 W Kittle Rd
- 0 Camp 10 Rd
- 2340 Ryno Rd
- 4163 Hanson Rd
- 2032 W Oak Rd
- 4440 W Cherry Creek Rd
- 881 N Red Oak Rd
- 1400 Rainbow Park Trail
- 899 Bills Rd
- 4097 Sunset Dr
- 1570 Ryno Rd
- 1864 Lenroy Valley Rd
- 440 N Galbraith Rd
- 1421 W Miller Rd
- 699 W Cherry Creek Rd
- 687 Harbor View Dr
- 2426 Park Rd
