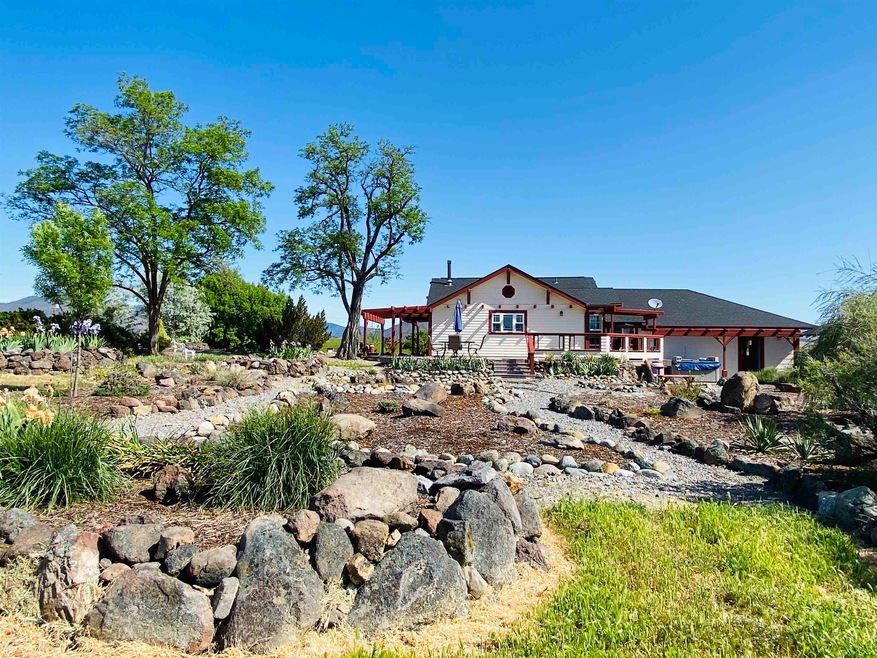
2925 Watson Ct Montague, CA 96064
Highlights
- Barn
- Spa
- 9.04 Acre Lot
- Horses Allowed On Property
- Home fronts a creek
- View of Hills
About This Home
As of September 2024A Rare Find for Montair Estates! 9.04 ac total. This home includes 6.58 ac that are attached but outside the subdivision so no HOA constraints for your projects or animals and includes seasonal creek plus historic hand dug well. Montair Estate was once part of the Historic Yreka Clean Dairy Farm. 2925 Watson Ct has the original farmhouse, dairy barn & tack/cold room. Home has been renovated including roof, foundation, new siding, windows, Mini-split heat pump, wood stove, completely new kitchen w/ custom cabinets, fridge, pantry & gas oven/range. Full bath located between 2 bedrooms includes soaking tub & separate step-in shower. House is wired for emergency power w/ generator. Attached, insulated 2 car garage & 900 sq. ft. wrap around composite deck. Two wells, underground water storage, new low maintenance landscaping. Dairy barn is 2000 sq. ft. renovated with new siding, roof beams & windows. Additional Montair lot 6 is also attached and included with the sale, all off the same cul-de-sac. Property is 9.04 ac total and just 6 miles from Yreka with unobstructed views of Mt Shasta. Front porch is to the north and Hwy 3 is out of view due to the elevation of the property.
Last Agent to Sell the Property
Cornerstone Properties License #01495854 Listed on: 05/24/2024
Home Details
Home Type
- Single Family
Est. Annual Taxes
- $1,584
Lot Details
- 9.04 Acre Lot
- Home fronts a creek
- Landscaped
- Few Trees
- Property is zoned RR and AG-2
Property Views
- Hills
- Mt Shasta
Home Design
- Ranch Style House
- Composition Roof
- Concrete Perimeter Foundation
- Cement Board or Planked
Interior Spaces
- 1,222 Sq Ft Home
- Skylights
- Wood Burning Stove
- Double Pane Windows
- Low Emissivity Windows
- Vinyl Clad Windows
- Blinds
Kitchen
- Propane Oven
- Propane Range
- Dishwasher
Flooring
- Wood
- Carpet
- Vinyl
Bedrooms and Bathrooms
- 2 Bedrooms
- Walk-In Closet
- 1 Bathroom
- Tile Bathroom Countertop
Laundry
- Laundry in Garage
- Electric Dryer
- Washer
Parking
- 2 Car Attached Garage
- Driveway
Outdoor Features
- Spa
- Deck
- Separate Outdoor Workshop
Farming
- Barn
- Pasture
Horse Facilities and Amenities
- Horses Allowed On Property
Utilities
- Mini Split Air Conditioners
- Heat Pump System
- Heating System Uses Oil
- Power Generator
- Well
- High Speed Internet
- Phone Available
Listing and Financial Details
- Assessor Parcel Number 013-750-640
Ownership History
Purchase Details
Home Financials for this Owner
Home Financials are based on the most recent Mortgage that was taken out on this home.Purchase Details
Purchase Details
Home Financials for this Owner
Home Financials are based on the most recent Mortgage that was taken out on this home.Similar Homes in Montague, CA
Home Values in the Area
Average Home Value in this Area
Purchase History
| Date | Type | Sale Price | Title Company |
|---|---|---|---|
| Grant Deed | $375,000 | Mt Shasta Title | |
| Interfamily Deed Transfer | -- | None Available | |
| Interfamily Deed Transfer | -- | Siskiyou County Title Co |
Mortgage History
| Date | Status | Loan Amount | Loan Type |
|---|---|---|---|
| Previous Owner | $155,300 | New Conventional | |
| Previous Owner | $155,000 | Stand Alone Refi Refinance Of Original Loan | |
| Previous Owner | $93,500 | Unknown |
Property History
| Date | Event | Price | Change | Sq Ft Price |
|---|---|---|---|---|
| 09/04/2024 09/04/24 | Sold | $375,000 | 0.0% | $307 / Sq Ft |
| 06/19/2024 06/19/24 | Pending | -- | -- | -- |
| 05/24/2024 05/24/24 | For Sale | $375,000 | -- | $307 / Sq Ft |
Tax History Compared to Growth
Tax History
| Year | Tax Paid | Tax Assessment Tax Assessment Total Assessment is a certain percentage of the fair market value that is determined by local assessors to be the total taxable value of land and additions on the property. | Land | Improvement |
|---|---|---|---|---|
| 2025 | $1,584 | $285,000 | $90,000 | $195,000 |
| 2023 | $1,584 | $147,599 | $59,079 | $88,520 |
| 2022 | $1,524 | $144,706 | $57,921 | $86,785 |
| 2021 | $1,499 | $141,870 | $56,786 | $85,084 |
| 2020 | $1,488 | $140,416 | $56,204 | $84,212 |
| 2019 | $1,463 | $137,663 | $55,102 | $82,561 |
| 2018 | $1,434 | $134,965 | $54,022 | $80,943 |
| 2017 | $1,407 | $132,319 | $52,963 | $79,356 |
| 2016 | $1,375 | $129,725 | $51,925 | $77,800 |
| 2015 | $1,355 | $127,778 | $51,146 | $76,632 |
| 2014 | $1,307 | $125,276 | $50,145 | $75,131 |
Agents Affiliated with this Home
-
Tonya Jester

Seller's Agent in 2024
Tonya Jester
Cornerstone Properties
(530) 340-0477
69 in this area
111 Total Sales
-
Glade Stebbins
G
Buyer's Agent in 2024
Glade Stebbins
Heritage Properties
(530) 598-8475
4 in this area
29 Total Sales
Map
Source: Siskiyou Association of REALTORS®
MLS Number: 20240642
APN: 013-750-640
- Lot 35 Watson Ct
- 2845 Watson Ct
- Lot 34 Watson Ct
- Lot 17 Montair Dr
- 112 Vardon Ct
- 3315 Montague Rd
- Lot 24 Montair Dr
- 0 Watson Ct Unit 20250061
- 0 Watson Ct Unit 20220752
- 704 S Phillipe Ln
- 5017 Oberlin Rd
- 220 S 15th St
- 501 W Webb St
- 220 N 16th St
- 1521 S Phillipe Ln
- 120 S 12th St
- 1524 Riverview Dr
- 1815 Hill Cummins Ln
- 634 Ager Rd
- xx 5th Ave E






