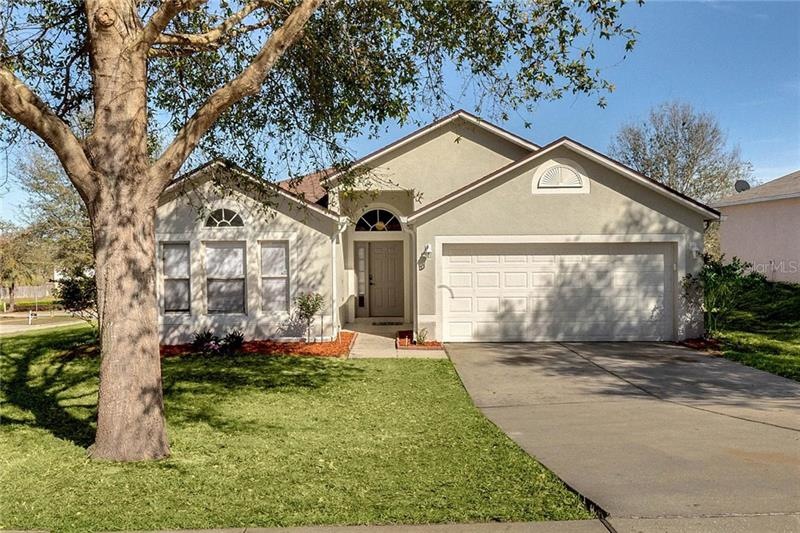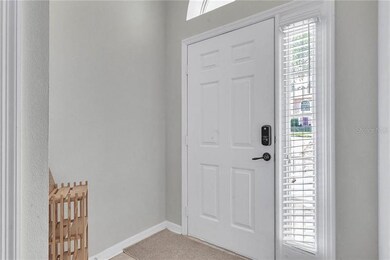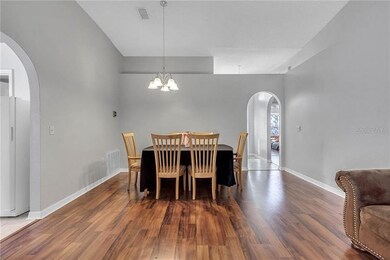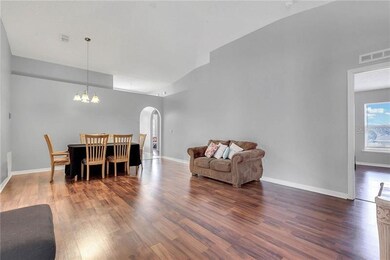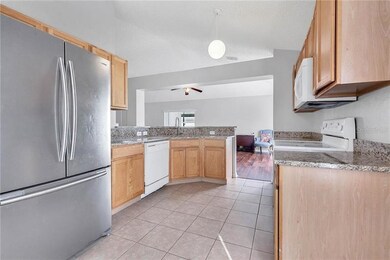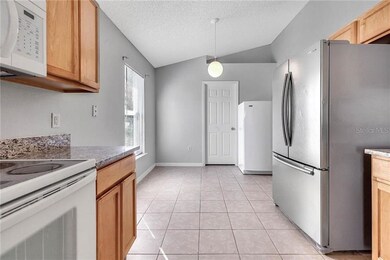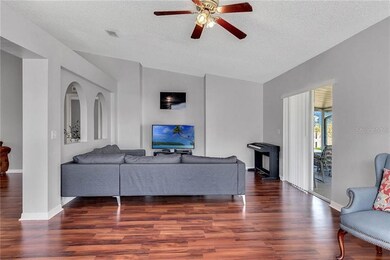
2925 White Magnolia Loop Clermont, FL 34711
Highlights
- Open Floorplan
- Cathedral Ceiling
- Corner Lot
- Deck
- Florida Architecture
- 4-minute walk to Magnolia Park
About This Home
As of April 2018Beautifully renovated 3/2/2 with 2 large living areas, soaring vaulted ceilings and a lovely screened lanai in popular Clermont area near recreation, schools, shopping and dining. This is NOT A FLIP. New roof 2017, new laminate floors and new kitchen granite counters! Laminate and ceramic tile throughout. Enter from front atrium to spacious living/dining combo ahead and two beds with a full bath to the left. Proceed through the dining area to the kitchen with new granite and eat-in nook. Beyond is the surprisingly large family room with sliders to the wonderful screened lanai. The master completes the picture with a walk-in closet and a spacious bath with separate garden tub and shower. Not just move-in ready; this home is move-in-with-DELIGHT ready!
Home Details
Home Type
- Single Family
Est. Annual Taxes
- $1,180
Year Built
- Built in 2003
Lot Details
- 0.25 Acre Lot
- West Facing Home
- Corner Lot
HOA Fees
- $33 Monthly HOA Fees
Parking
- 2 Car Attached Garage
- Garage Door Opener
- Open Parking
Home Design
- Florida Architecture
- Slab Foundation
- Shingle Roof
- Block Exterior
- Stucco
Interior Spaces
- 1,855 Sq Ft Home
- Open Floorplan
- Cathedral Ceiling
- Ceiling Fan
- Blinds
- Sliding Doors
- Family Room
- Combination Dining and Living Room
- Inside Utility
Kitchen
- Eat-In Kitchen
- Oven
- Range
- Microwave
- Dishwasher
- Stone Countertops
- Disposal
Flooring
- Laminate
- Ceramic Tile
Bedrooms and Bathrooms
- 3 Bedrooms
- Split Bedroom Floorplan
- 2 Full Bathrooms
Outdoor Features
- Deck
- Covered patio or porch
Utilities
- Central Heating and Cooling System
- Heat Pump System
- Underground Utilities
- High Speed Internet
- Cable TV Available
Listing and Financial Details
- Down Payment Assistance Available
- Homestead Exemption
- Visit Down Payment Resource Website
- Tax Lot 04200
- Assessor Parcel Number 03-23-26-130000004200
Community Details
Overview
- Magnolia Park Ph I Subdivision
- The community has rules related to deed restrictions
Recreation
- Community Playground
Ownership History
Purchase Details
Home Financials for this Owner
Home Financials are based on the most recent Mortgage that was taken out on this home.Purchase Details
Home Financials for this Owner
Home Financials are based on the most recent Mortgage that was taken out on this home.Purchase Details
Home Financials for this Owner
Home Financials are based on the most recent Mortgage that was taken out on this home.Purchase Details
Purchase Details
Purchase Details
Purchase Details
Map
Similar Homes in Clermont, FL
Home Values in the Area
Average Home Value in this Area
Purchase History
| Date | Type | Sale Price | Title Company |
|---|---|---|---|
| Special Warranty Deed | -- | Os National Llc | |
| Warranty Deed | $223,000 | Attorney | |
| Special Warranty Deed | $148,500 | Bayview Title Services Inc | |
| Trustee Deed | -- | Attorney | |
| Trustee Deed | -- | Attorney | |
| Warranty Deed | $150,000 | Kampf Title & Guaranty Corp | |
| Deed | $142,700 | -- |
Mortgage History
| Date | Status | Loan Amount | Loan Type |
|---|---|---|---|
| Open | $556,887 | Commercial | |
| Open | $379,136,000 | Commercial | |
| Previous Owner | $145,809 | FHA | |
| Previous Owner | $160,000 | Fannie Mae Freddie Mac | |
| Previous Owner | $47,000 | Credit Line Revolving |
Property History
| Date | Event | Price | Change | Sq Ft Price |
|---|---|---|---|---|
| 04/11/2018 04/11/18 | Sold | $223,000 | -2.8% | $120 / Sq Ft |
| 03/12/2018 03/12/18 | Pending | -- | -- | -- |
| 03/08/2018 03/08/18 | For Sale | $229,500 | +54.5% | $124 / Sq Ft |
| 05/26/2015 05/26/15 | Off Market | $148,500 | -- | -- |
| 10/08/2013 10/08/13 | Sold | $148,500 | 0.0% | $80 / Sq Ft |
| 08/19/2013 08/19/13 | Pending | -- | -- | -- |
| 07/29/2013 07/29/13 | For Sale | $148,500 | 0.0% | $80 / Sq Ft |
| 06/28/2013 06/28/13 | Pending | -- | -- | -- |
| 06/24/2013 06/24/13 | Price Changed | $148,500 | -6.3% | $80 / Sq Ft |
| 05/22/2013 05/22/13 | Price Changed | $158,500 | -5.4% | $85 / Sq Ft |
| 05/13/2013 05/13/13 | For Sale | $167,500 | 0.0% | $90 / Sq Ft |
| 05/08/2013 05/08/13 | Pending | -- | -- | -- |
| 04/24/2013 04/24/13 | Price Changed | $167,500 | -6.7% | $90 / Sq Ft |
| 03/22/2013 03/22/13 | For Sale | $179,500 | -- | $97 / Sq Ft |
Tax History
| Year | Tax Paid | Tax Assessment Tax Assessment Total Assessment is a certain percentage of the fair market value that is determined by local assessors to be the total taxable value of land and additions on the property. | Land | Improvement |
|---|---|---|---|---|
| 2025 | $4,062 | $277,319 | $55,120 | $222,199 |
| 2024 | $4,062 | $277,319 | $55,120 | $222,199 |
| 2023 | $4,062 | $270,225 | $55,120 | $215,105 |
| 2022 | $3,588 | $226,215 | $44,720 | $181,495 |
| 2021 | $3,025 | $180,485 | $0 | $0 |
| 2020 | $2,751 | $161,089 | $0 | $0 |
| 2019 | $2,887 | $161,089 | $0 | $0 |
| 2018 | $1,258 | $112,225 | $0 | $0 |
| 2017 | $1,229 | $109,917 | $0 | $0 |
| 2016 | $1,215 | $107,657 | $0 | $0 |
| 2015 | $1,241 | $106,909 | $0 | $0 |
| 2014 | $1,208 | $106,061 | $0 | $0 |
Source: Stellar MLS
MLS Number: O5567614
APN: 03-23-26-1300-000-04200
- 3215 Park Branch Ave
- 2995 White Magnolia Loop
- 3216 White Blossom Ln
- 3329 White Blossom Ln
- 3433 Glossy Leaf Ln
- 4020 Capland Ave
- 2749 Hilltop Rd
- 0 Lost Lake Rd Unit MFRO6219721
- 3029 High Pointe St
- 2675 Ridgetop Ln
- 2277 Calvert Ct
- 2723 Plume Rd
- 2865 High Pointe St
- 2605 Pinnacle Ln
- 4087 Capland Ave
- 3720 Eversholt St
- 3773 Eversholt St
- 2871 Sandy Cay St
- 3603 Westerham Dr
- 2926 Crest Wave Dr
