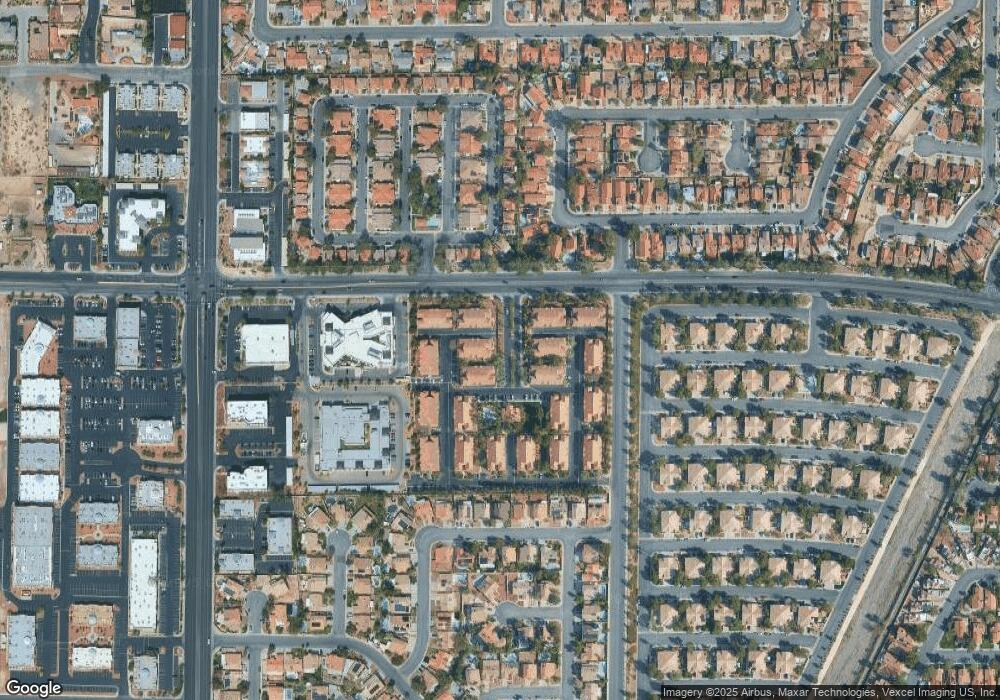2925 Wigwam Pkwy Unit 423 Henderson, NV 89074
Green Valley South NeighborhoodHighlights
- Gated Community
- Community Pool
- 2 Car Detached Garage
- Clubhouse
- Balcony
- Plantation Shutters
About This Home
Lovely 2 story condo conveniently located near Eastern and Wigwam. Modern paint colors, updated fixtures and higher end flooring. Wood shutters, gas fireplace, breakfast bar, custom light fixtures are just a few of the details that make this place special. The main floor has the primary bedroom and a secondary bedroom. The 2nd level has 2 flexible rooms that can be used for office, family room or guest rooms. Detached 2 car garage. Refrigerator will be provided at move in. Community has pool, club house and bbq area. 1 pet under 30 lbs at maturity considered with additional deposit.
Listing Agent
Shelter Realty, Inc Brokerage Phone: 702-376-7379 License #B.0049099 Listed on: 11/21/2025
Condo Details
Home Type
- Condominium
Est. Annual Taxes
- $1,556
Year Built
- Built in 1997
Parking
- 2 Car Detached Garage
Home Design
- Frame Construction
- Tile Roof
- Stucco
Interior Spaces
- 1,507 Sq Ft Home
- 2-Story Property
- Ceiling Fan
- Gas Fireplace
- Plantation Shutters
- Living Room with Fireplace
Kitchen
- Gas Range
- Microwave
- Dishwasher
- Disposal
Flooring
- Carpet
- Laminate
- Tile
Bedrooms and Bathrooms
- 3 Bedrooms
- 2 Full Bathrooms
Laundry
- Laundry closet
- Washer and Dryer
Schools
- Roberts Elementary School
- Schofield Jack Lund Middle School
- Silverado High School
Utilities
- Central Heating and Cooling System
- Heating System Uses Gas
- Cable TV Available
Additional Features
- Balcony
- South Facing Home
Listing and Financial Details
- Security Deposit $2,000
- Property Available on 11/21/25
- Tenant pays for cable TV, electricity, gas, key deposit
- The owner pays for association fees, sewer, trash collection, water
Community Details
Overview
- Property has a Home Owners Association
- Scottsdale Valley Association, Phone Number (702) 851-7660
- Scottsdale Valley Condo Subdivision
- The community has rules related to covenants, conditions, and restrictions
Amenities
- Community Barbecue Grill
- Clubhouse
Recreation
- Community Pool
- Community Spa
Pet Policy
- Pets allowed on a case-by-case basis
- Pet Deposit $350
Security
- Gated Community
Map
Source: Las Vegas REALTORS®
MLS Number: 2736683
APN: 177-13-328-005
- 2925 Wigwam Pkwy Unit 1621
- 2925 Wigwam Pkwy Unit 312
- 2925 Wigwam Pkwy Unit 2021
- 2534 Quail Canyon Ave
- 2823 Shannon Cove Dr
- 2813 Cacto Ct
- 8758 Arawana Place
- 8771 Crossbill Ct
- 2468 Parker James Ave Unit 2
- 144 Cologne Ct
- 2802 Tortoise Ct
- 8788 Elise Ct
- 149 Cologne Ct
- 0 Ford & Eastern Unit 2606403
- 98 Quiet Desert Ln
- 2220 E Wigwam Ave
- 2806 Secret Canyon Rd
- 160 Cologne Dr
- 43 Fantasia Ln
- 8805 Jeffreys St Unit 1103
- 2514 Quail Canyon Ave
- 2842 Briar Knoll Dr
- 2840 Cool Water Dr
- 108 Boysenberry Ln
- 108 Huckleberry Ln
- 2819 Briar Knoll Dr
- 117 Boysenberry Ln
- 113 Pomelo Ct
- 2811 Cacto Ct
- 8753 Arawana Place
- 8758 Arawana Place
- 109 Quiet Desert Ln
- 126 Elegante Way
- 148 Triberg Ct Unit 1
- 8656 Treasure Trove St
- 86 Quiet Desert Ln
- 2801 Marathon Dr
- 122 Jessup Rd
- 8805 Jeffreys St Unit 2019
- 8805 Jeffreys St Unit 2015

