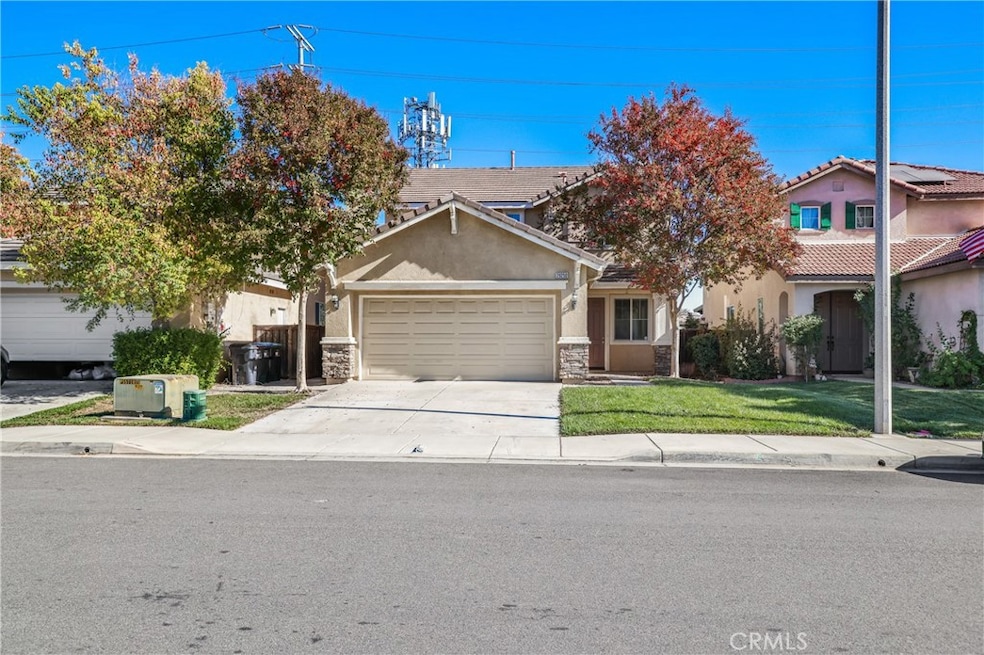29250 Castlewood Dr Menifee, CA 92584
Menifee Lakes NeighborhoodEstimated payment $3,036/month
Highlights
- Open Floorplan
- High Ceiling
- Open to Family Room
- Mountain View
- No HOA
- 4-minute walk to Grand Vista Park
About This Home
WOW! Welcome to this NO HOA and LOW TAX Menifee charming 3 bedroom! Upon entry, you are welcomed to a well cared for front lawn and access to your 2 car garage. Entering you are greeted to neutral paint an carpet throughout with a formal living room. Just adjacent greets a open concept spacious family room (with fireplace!) and with direct access to your kitchen. The kitchen features darker cabinets with white accented countertops and appliances. This includes a center island perfect for entertaining guests. Around the corner includes a more formal dining room but can also be used for a work from home space or playroom. Downstairs also includes a half bath and laundry room. Upstairs includes an open loft area or added family room! The primary bedroom is spacious and greets a freshly painted private deck/patio. The primary bathroom includes his/her sinks, walk in closet, soaking tub and separated shower. Down the hall greets your 2 additional bedrooms and full bathroom - all with neutral paint and carpet. Backyard is customizable and ready for new owners! With the patio providing perfect shade for the hot summer. This home is not one to miss!
Listing Agent
Magnum Realty Group Inc. Brokerage Phone: 951-323-9164 License #00939654 Listed on: 11/22/2024
Co-Listing Agent
Magnum Realty Group Inc. Brokerage Phone: 951-323-9164 License #01926672
Home Details
Home Type
- Single Family
Year Built
- Built in 2005 | Remodeled
Lot Details
- 3,920 Sq Ft Lot
- Back Yard
- Property is zoned SP ZONE
Parking
- 2 Car Attached Garage
Property Views
- Mountain
- Neighborhood
Home Design
- Entry on the 1st floor
- Turnkey
Interior Spaces
- 1,846 Sq Ft Home
- 2-Story Property
- Open Floorplan
- High Ceiling
- Ceiling Fan
- Family Room with Fireplace
- Family Room Off Kitchen
- Dining Room
- Storage
- Laundry Room
Kitchen
- Open to Family Room
- Eat-In Kitchen
- Dishwasher
- Kitchen Island
- Tile Countertops
Flooring
- Carpet
- Tile
Bedrooms and Bathrooms
- 3 Bedrooms
- All Upper Level Bedrooms
- Upgraded Bathroom
- Tile Bathroom Countertop
- Bathtub with Shower
- Walk-in Shower
Outdoor Features
- Exterior Lighting
Utilities
- Central Heating and Cooling System
- Water Not Available
Community Details
- No Home Owners Association
Listing and Financial Details
- Tax Lot 49
- Tax Tract Number 252
- Assessor Parcel Number 340562008
- $451 per year additional tax assessments
Map
Home Values in the Area
Average Home Value in this Area
Tax History
| Year | Tax Paid | Tax Assessment Tax Assessment Total Assessment is a certain percentage of the fair market value that is determined by local assessors to be the total taxable value of land and additions on the property. | Land | Improvement |
|---|---|---|---|---|
| 2025 | $2,809 | $212,964 | $83,891 | $129,073 |
| 2023 | $2,809 | $204,697 | $80,635 | $124,062 |
| 2022 | $2,792 | $200,684 | $79,054 | $121,630 |
| 2021 | $2,747 | $196,750 | $77,504 | $119,246 |
| 2020 | $2,701 | $194,734 | $76,710 | $118,024 |
| 2019 | $2,638 | $190,916 | $75,206 | $115,710 |
| 2018 | $2,538 | $187,174 | $73,733 | $113,441 |
| 2017 | $2,499 | $183,505 | $72,288 | $111,217 |
| 2016 | $2,414 | $179,908 | $70,871 | $109,037 |
| 2015 | $2,382 | $177,207 | $69,807 | $107,400 |
| 2014 | $2,325 | $173,739 | $68,441 | $105,298 |
Property History
| Date | Event | Price | List to Sale | Price per Sq Ft |
|---|---|---|---|---|
| 03/05/2025 03/05/25 | Pending | -- | -- | -- |
| 02/28/2025 02/28/25 | Price Changed | $539,000 | -4.6% | $292 / Sq Ft |
| 11/22/2024 11/22/24 | For Sale | $565,000 | 0.0% | $306 / Sq Ft |
| 06/26/2017 06/26/17 | Rented | $1,895 | 0.0% | -- |
| 05/26/2017 05/26/17 | For Rent | $1,895 | +43.6% | -- |
| 02/01/2013 02/01/13 | Rented | $1,320 | -17.5% | -- |
| 02/01/2013 02/01/13 | Under Contract | -- | -- | -- |
| 11/07/2012 11/07/12 | For Rent | $1,600 | -- | -- |
Purchase History
| Date | Type | Sale Price | Title Company |
|---|---|---|---|
| Grant Deed | $543,000 | First American Title | |
| Grant Deed | $165,000 | Chicago Title Company | |
| Grant Deed | $363,000 | First American Title Company |
Mortgage History
| Date | Status | Loan Amount | Loan Type |
|---|---|---|---|
| Open | $434,400 | New Conventional | |
| Previous Owner | $123,750 | Purchase Money Mortgage | |
| Previous Owner | $290,200 | Negative Amortization |
Source: California Regional Multiple Listing Service (CRMLS)
MLS Number: SW24237489
APN: 340-562-008
- 29102 Promenade Rd
- 29461 El Presidio Ln
- 29337 Chestnut St
- 29141 Salrio Dr
- 29443 Grande Vista Ave
- 29502 Twinberry Cir
- 29485 Whitewood St
- 29235 Mangrove Cir
- 29180 Meandering Cir
- 29239 Sweetbrier Ct
- 29216 Celestial Dr
- 29155 Celestial Dr
- 29820 Cliff Park Dr
- 29511 Camino Cristal
- 29839 Cliff Park Dr
- 29843 Liberty Bell Ct
- 29617 Fortitude Dr
- 29210 Nectarine St
- 29877 Riverbank Ct
- 29876 Garden Grove Dr







