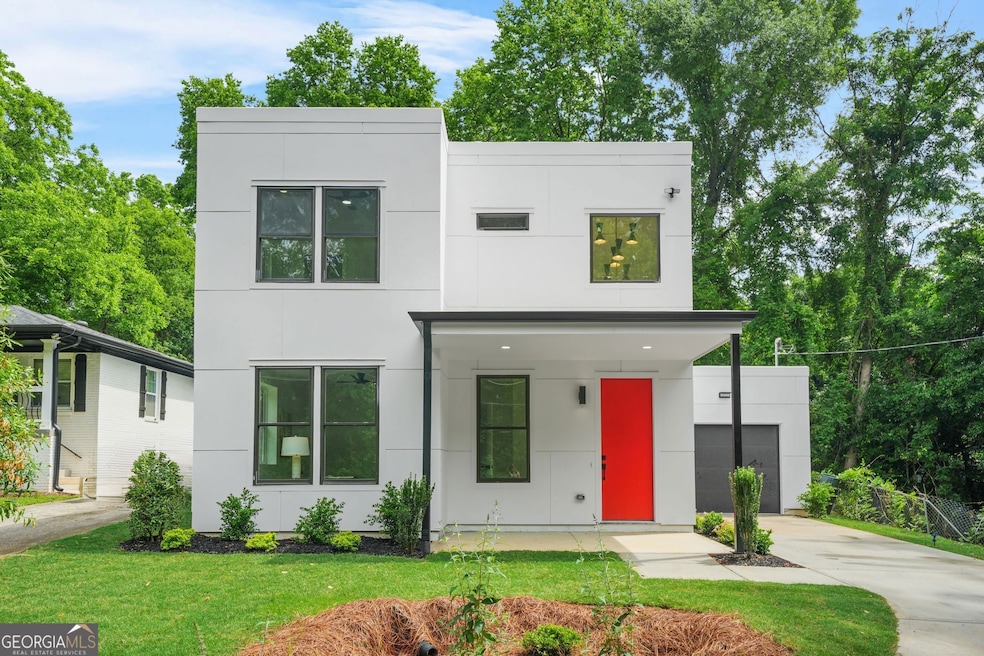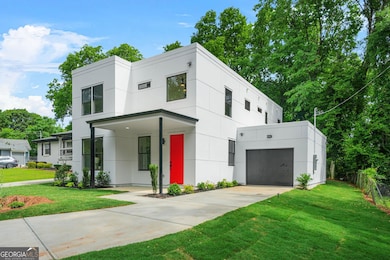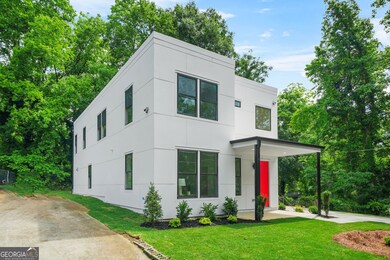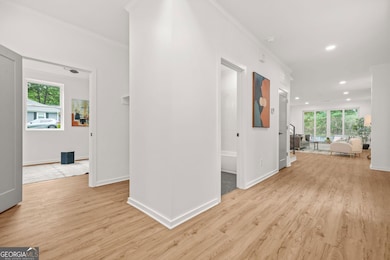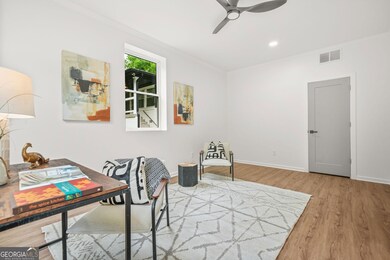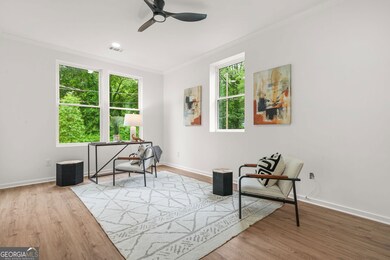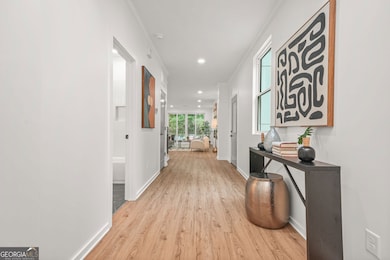Modern Elegance in Atlanta | 4 Beds | 3 Baths | Spa-Inspired Primary Suite | Proposed ADU Plans Welcome to 2926 5th St SW- a beautifully designed modern residence offering the perfect balance of contemporary sophistication and city convenience. Nestled in the emerging Hammond Park community, this home showcases a fluid open-concept layout, premium finishes, and thoughtful touches throughout. The main level flows effortlessly into a sleek, designer kitchen crafted for entertaining and everyday living. Upstairs, the primary suite is a tranquil retreat, featuring a spa-inspired bath with dual vanities, a frameless glass walk-in shower, and a deep soaking tub-your personal sanctuary after a long day. Additional features include an upstairs laundry room, a one-car garage, and proposed plans for a detached Accessory Dwelling Unit (ADU), perfect for an income-producing opportunity, private guest quarters, or home office. Neighborhood Highlights & Premier Accessibility: Minutes to Hartsfield-Jackson Atlanta International Airport, Delta Air Lines Headquarters & Global Innovation Center, the Porsche Experience Center Atlanta, Downtown Atlanta, Zoo Atlanta, Mercedes-Benz Stadium, State Farm Arena, and Georgia State University, Georgia Tech, Clark Atlanta, Spelman College, and Morehouse, Lakewood Amphitheatre and Atlanta Beltline Southside Trail for arts, entertainment, and nature An architectural beauty with smart investment potential, all in a location that keeps you connected to the very best of Atlanta. This is where luxury meets lifestyle. Schedule your private tour today.

