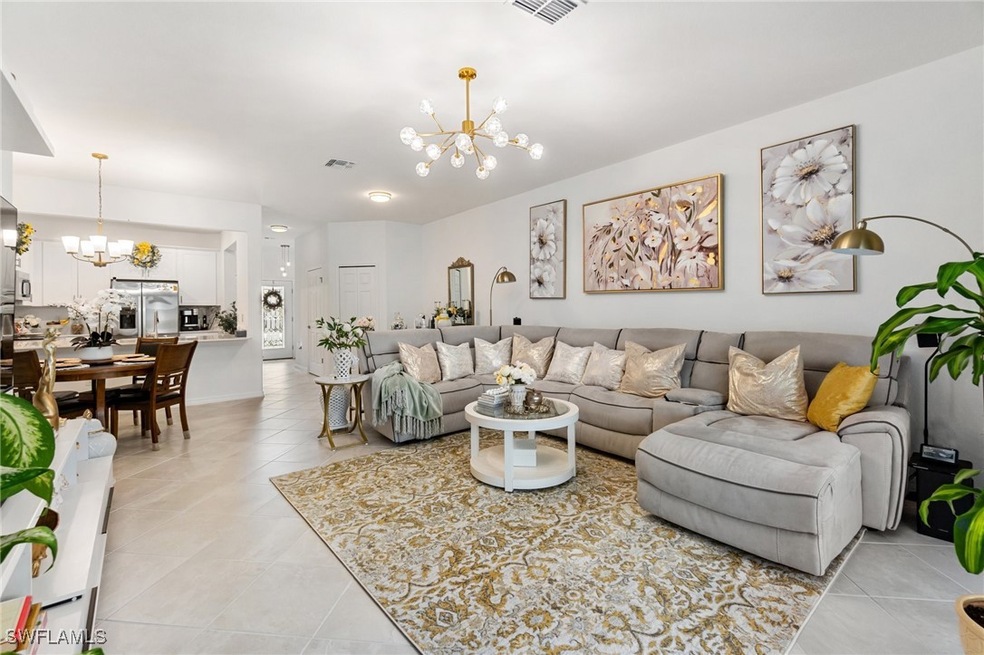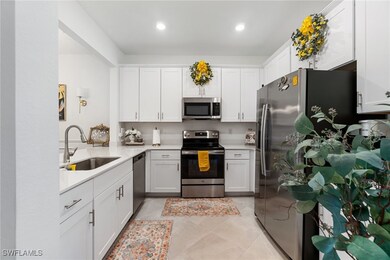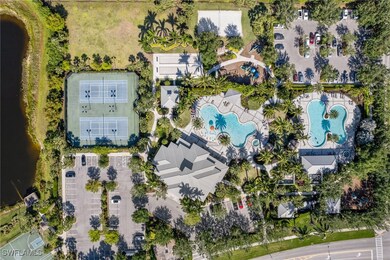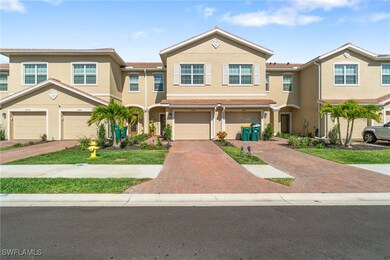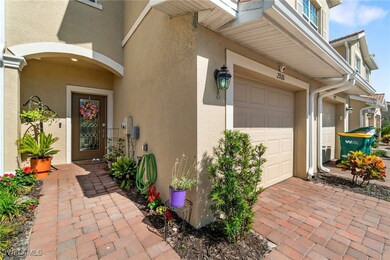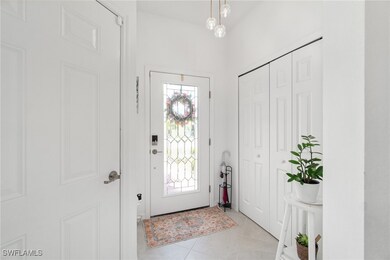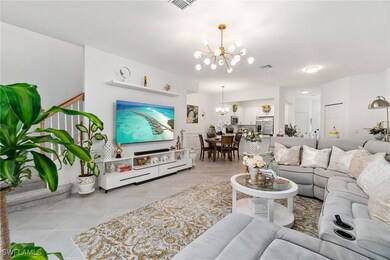
2926 Citrus St Naples, FL 34120
Rural Estates NeighborhoodEstimated payment $2,811/month
Highlights
- Pier or Dock
- Fitness Center
- Maid or Guest Quarters
- Corkscrew Elementary School Rated A
- Gated Community
- Screened Porch
About This Home
Upgraded Townhouse in Orange Blossom Ranch! Step into comfort and style with this beautifully upgraded townhouse located in the highly sought-after gated community of Orange Blossom Ranch. This home offers a thoughtful layout, modern finishes and builder upgrades. The downstairs features tile laid diagonally, shaker-style cabinetry, quartz countertops, a subway tile backsplash, and stainless steel appliances in a sleek, modern kitchen. Upgraded lighting fixtures add sophistication throughout, while wainscoting in the dining area offers a touch of elegance. A cozy lanai with a storage closet provides the perfect outdoor escape. You’ll also find a half bath with a vanity, a hallway closet, a built-in bookshelf nook, and a spacious under-stair storage closet. Upstairs, the carpeted primary suite boasts two closets and custom built-ins. The primary bathroom includes a double vanity with quartz countertops, under-mount sinks, and a separate toilet area. Two additional guest bedrooms offer large closets and share a spacious guest bathroom. The upper level also includes a convenient laundry area, hallway storage closet, and HVAC system for year-round comfort. Resort style amenities - including a pool, fitness center, community park, tennis and basketball courts. Close to schools & shopping. Gated- community. **THIS PROPERTY QUALIFIES FOR A 1% LENDER INCENTIVE IF USING PREFERRED LENDER. INQUIRE FOR MORE DETAILS.**
Open House Schedule
-
Sunday, June 08, 20251:00 to 4:00 pm6/8/2025 1:00:00 PM +00:006/8/2025 4:00:00 PM +00:00Add to Calendar
Townhouse Details
Home Type
- Townhome
Est. Annual Taxes
- $3,888
Year Built
- Built in 2023
Lot Details
- Lot Dimensions are 199 x 105 x 199 x 105
- South Facing Home
- Zero Lot Line
HOA Fees
- $360 Monthly HOA Fees
Parking
- 1 Car Attached Garage
- Driveway
Home Design
- Coach House
- Shingle Roof
- Stucco
Interior Spaces
- 1,791 Sq Ft Home
- 1-Story Property
- Built-In Features
- Ceiling Fan
- Combination Dining and Living Room
- Screened Porch
Kitchen
- Self-Cleaning Oven
- Electric Cooktop
- Microwave
- Freezer
- Dishwasher
Flooring
- Carpet
- Tile
Bedrooms and Bathrooms
- 3 Bedrooms
- Split Bedroom Floorplan
- Closet Cabinetry
- Maid or Guest Quarters
- Bathtub
- Shower Only
- Separate Shower
Laundry
- Dryer
- Washer
- Laundry Tub
Home Security
Outdoor Features
- Screened Patio
Schools
- Corkscrew Elementary School
- Corkscrew Middle School
- Palmetto Ridge High School
Utilities
- Central Heating and Cooling System
- Underground Utilities
- Cable TV Available
Listing and Financial Details
- Tax Lot 930
- Assessor Parcel Number 69039024580
Community Details
Overview
- Association fees include cable TV, internet
- Association Phone (866) 387-1099
- Orange Blossom Ranch Subdivision
Recreation
- Pier or Dock
- Tennis Courts
- Community Playground
- Fitness Center
- Community Pool
- Community Spa
Pet Policy
- Call for details about the types of pets allowed
Security
- Gated Community
- Fire and Smoke Detector
- Fire Sprinkler System
Map
Home Values in the Area
Average Home Value in this Area
Tax History
| Year | Tax Paid | Tax Assessment Tax Assessment Total Assessment is a certain percentage of the fair market value that is determined by local assessors to be the total taxable value of land and additions on the property. | Land | Improvement |
|---|---|---|---|---|
| 2023 | $956 | $13,076 | $13,076 | $0 |
| 2022 | $819 | $2,012 | $2,012 | $0 |
Property History
| Date | Event | Price | Change | Sq Ft Price |
|---|---|---|---|---|
| 05/16/2025 05/16/25 | Price Changed | $378,900 | -0.3% | $212 / Sq Ft |
| 04/17/2025 04/17/25 | For Sale | $380,000 | -- | $212 / Sq Ft |
Purchase History
| Date | Type | Sale Price | Title Company |
|---|---|---|---|
| Special Warranty Deed | $356,998 | Lennar Title |
Mortgage History
| Date | Status | Loan Amount | Loan Type |
|---|---|---|---|
| Open | $350,531 | FHA |
Similar Homes in Naples, FL
Source: Florida Gulf Coast Multiple Listing Service
MLS Number: 225036593
APN: 69039022029
