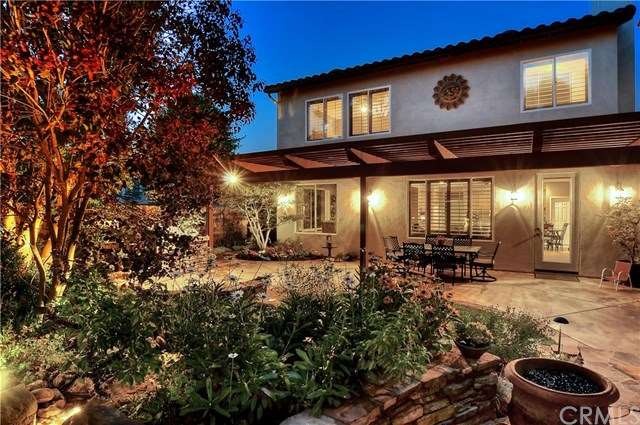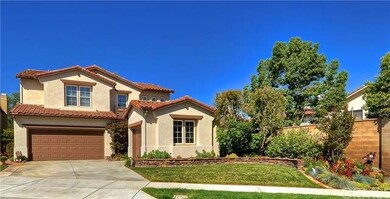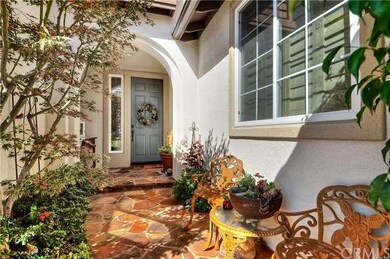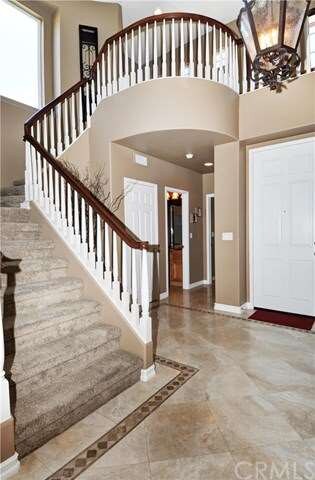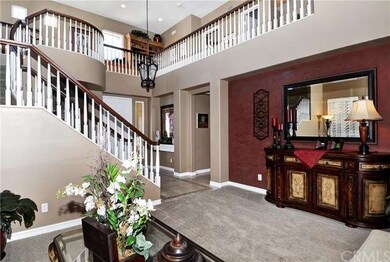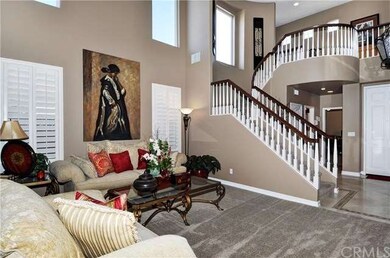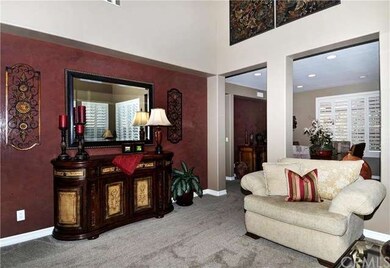
2926 Clover Ct Fullerton, CA 92835
Cal State Fullerton NeighborhoodHighlights
- Spa
- Primary Bedroom Suite
- Updated Kitchen
- Golden Elementary School Rated A+
- Gated Community
- Open Floorplan
About This Home
As of April 2025Welcome to this Beautiful Collections Model C Plan 3 home in the Prestigious Gated Community of Parkhurst. This floor plan features 4 bedrooms, 3 bathrooms with approximately 2,901 square feet of living space. The formal entry invites you to appreciate all the special custom touches throughout, extra high ceilings, recessed lighting and plantation shutters. Formal living room and dining room offer gorgeous custom Venetian wall finish. The Spacious gourmet kitchen with extra large island also features an extra informal eating area off the kitchen which is open to adjacent family room with cozy fireplace. This floor plan offers a downstairs bedroom and bathroom. The Grand master bedroom features a large master bath with separate shower and tub, dual sinks & vanity, and two separate closets. Backyard invites you to enjoy true California Lifestyle living perfect to entertain your guests with the custom BBQ and two separate eating areas overlooking the serene atmosphere setting of lush landscaping, trees, and running stream perfect . HOA includes 3 swimming pools, spas, tennis courts, 2 playgrounds, basketball court and volleyball court.
Last Agent to Sell the Property
T.N.G. Real Estate Consultants License #01152640 Listed on: 08/23/2016

Home Details
Home Type
- Single Family
Est. Annual Taxes
- $13,024
Year Built
- Built in 2000
Lot Details
- 6,557 Sq Ft Lot
- Property fronts a highway
- Sprinkler System
HOA Fees
- $235 Monthly HOA Fees
Parking
- 3 Car Direct Access Garage
- Parking Available
- Driveway
Home Design
- Turnkey
Interior Spaces
- 2,901 Sq Ft Home
- 2-Story Property
- Open Floorplan
- Built-In Features
- High Ceiling
- Ceiling Fan
- Recessed Lighting
- Double Pane Windows
- Plantation Shutters
- Family Room with Fireplace
- Family Room Off Kitchen
- Living Room
- Dining Room
Kitchen
- Updated Kitchen
- Breakfast Area or Nook
- Open to Family Room
- Breakfast Bar
- Walk-In Pantry
- Convection Oven
- Gas Oven
- Built-In Range
- Microwave
- Dishwasher
- Kitchen Island
- Granite Countertops
- Disposal
Flooring
- Carpet
- Tile
Bedrooms and Bathrooms
- 4 Bedrooms
- Main Floor Bedroom
- Primary Bedroom Suite
- Walk-In Closet
- Jack-and-Jill Bathroom
- 3 Full Bathrooms
Laundry
- Laundry Room
- Washer and Gas Dryer Hookup
Home Security
- Carbon Monoxide Detectors
- Fire and Smoke Detector
Outdoor Features
- Spa
- Open Patio
- Front Porch
Utilities
- Forced Air Heating and Cooling System
Listing and Financial Details
- Tax Lot 15
- Tax Tract Number 15772
- Assessor Parcel Number 33665145
Community Details
Amenities
- Community Barbecue Grill
- Clubhouse
Recreation
- Sport Court
- Community Playground
- Community Pool
- Community Spa
Additional Features
- Gated Community
Ownership History
Purchase Details
Home Financials for this Owner
Home Financials are based on the most recent Mortgage that was taken out on this home.Purchase Details
Home Financials for this Owner
Home Financials are based on the most recent Mortgage that was taken out on this home.Purchase Details
Home Financials for this Owner
Home Financials are based on the most recent Mortgage that was taken out on this home.Purchase Details
Home Financials for this Owner
Home Financials are based on the most recent Mortgage that was taken out on this home.Similar Homes in Fullerton, CA
Home Values in the Area
Average Home Value in this Area
Purchase History
| Date | Type | Sale Price | Title Company |
|---|---|---|---|
| Grant Deed | -- | Orange Coast Title Company | |
| Grant Deed | $1,998,000 | Orange Coast Title Company | |
| Grant Deed | $1,055,000 | First American Title Company | |
| Grant Deed | $455,000 | Lawyers Title Company |
Mortgage History
| Date | Status | Loan Amount | Loan Type |
|---|---|---|---|
| Open | $898,000 | New Conventional | |
| Previous Owner | $625,500 | New Conventional | |
| Previous Owner | $491,100 | New Conventional | |
| Previous Owner | $517,000 | New Conventional | |
| Previous Owner | $250,000 | Credit Line Revolving | |
| Previous Owner | $557,474 | Unknown | |
| Previous Owner | $50,000 | Credit Line Revolving | |
| Previous Owner | $570,620 | Unknown | |
| Previous Owner | $472,000 | Unknown | |
| Previous Owner | $88,500 | Stand Alone Second | |
| Previous Owner | $91,000 | Credit Line Revolving | |
| Previous Owner | $364,000 | No Value Available | |
| Closed | $68,200 | No Value Available |
Property History
| Date | Event | Price | Change | Sq Ft Price |
|---|---|---|---|---|
| 04/23/2025 04/23/25 | Sold | $1,998,000 | 0.0% | $689 / Sq Ft |
| 03/24/2025 03/24/25 | Pending | -- | -- | -- |
| 03/24/2025 03/24/25 | Price Changed | $1,998,000 | 0.0% | $689 / Sq Ft |
| 03/24/2025 03/24/25 | For Sale | $1,998,000 | 0.0% | $689 / Sq Ft |
| 10/05/2024 10/05/24 | Off Market | $1,998,000 | -- | -- |
| 09/05/2024 09/05/24 | For Sale | $1,799,000 | +70.5% | $620 / Sq Ft |
| 10/27/2016 10/27/16 | Sold | $1,055,000 | -4.1% | $364 / Sq Ft |
| 08/23/2016 08/23/16 | For Sale | $1,100,000 | -- | $379 / Sq Ft |
Tax History Compared to Growth
Tax History
| Year | Tax Paid | Tax Assessment Tax Assessment Total Assessment is a certain percentage of the fair market value that is determined by local assessors to be the total taxable value of land and additions on the property. | Land | Improvement |
|---|---|---|---|---|
| 2024 | $13,024 | $1,200,407 | $794,732 | $405,675 |
| 2023 | $12,815 | $1,176,870 | $779,149 | $397,721 |
| 2022 | $12,727 | $1,153,795 | $763,872 | $389,923 |
| 2021 | $12,513 | $1,131,172 | $748,894 | $382,278 |
| 2020 | $12,551 | $1,119,574 | $741,215 | $378,359 |
| 2019 | $12,095 | $1,097,622 | $726,681 | $370,941 |
| 2018 | $12,024 | $1,076,100 | $712,432 | $363,668 |
| 2017 | $11,829 | $1,055,000 | $698,462 | $356,538 |
| 2016 | $6,723 | $593,630 | $250,421 | $343,209 |
| 2015 | $6,640 | $584,714 | $246,660 | $338,054 |
| 2014 | $6,442 | $573,261 | $241,829 | $331,432 |
Agents Affiliated with this Home
-

Seller's Agent in 2025
Nancy Huang
Berkshire Hathaway HomeServices California Properties
(714) 588-8645
2 in this area
40 Total Sales
-
F
Seller Co-Listing Agent in 2025
Feng-Chiao Huang
Berkshire Hathaway HomeServices California Properties
(562) 989-4608
1 in this area
17 Total Sales
-

Buyer's Agent in 2025
Sam Sang Oh
First Team Real Estate
(714) 397-8885
1 in this area
17 Total Sales
-

Seller's Agent in 2016
Sheila Buonauro
T.N.G. Real Estate Consultants
(714) 240-4360
1 in this area
78 Total Sales
-
F
Buyer's Agent in 2016
Fang-Hui Hsu
Fang-Hui Hsu
(909) 859-5648
8 Total Sales
Map
Source: California Regional Multiple Listing Service (CRMLS)
MLS Number: PW16185820
APN: 336-651-45
- 2129 Studio Dr
- 2965 Bluegrass Ln
- 431 Devonshire Dr
- 2902 Parkwood Ct
- 1934 Westmoreland Dr
- 401 Marymont Ave
- 2811 Lancewood Ct
- 2851 Rolling Hills Dr Unit 45
- 2851 Rolling Hills Dr Unit 260
- 2851 Rolling Hills Dr Unit 255
- 2851 Rolling Hills Dr Unit 224
- 2991 Gingerwood Cir
- 2437 Sanabria Ln
- 2430 Chinook Dr
- 3020 Associated Rd Unit 110
- 3010 Associated Rd Unit 133
- 2789 Pine Creek Cir
- 1924 Frederick St
- 213 E Borromeo Ave
- 430 Kiolstad Dr
