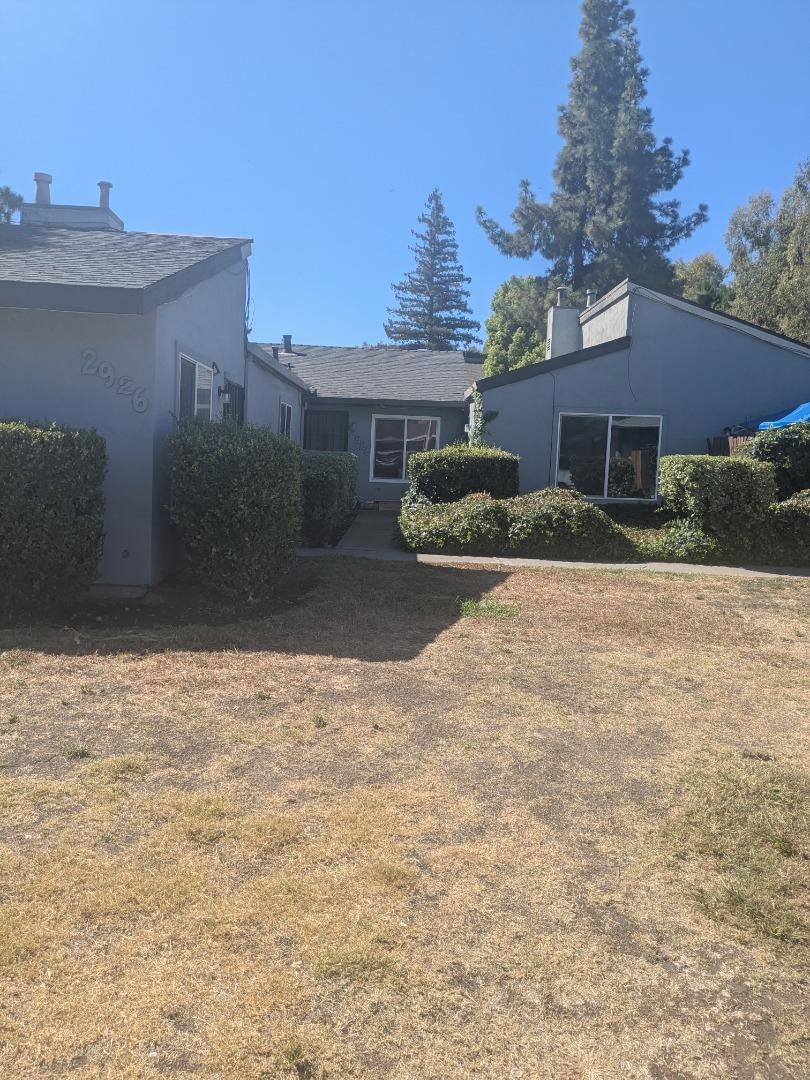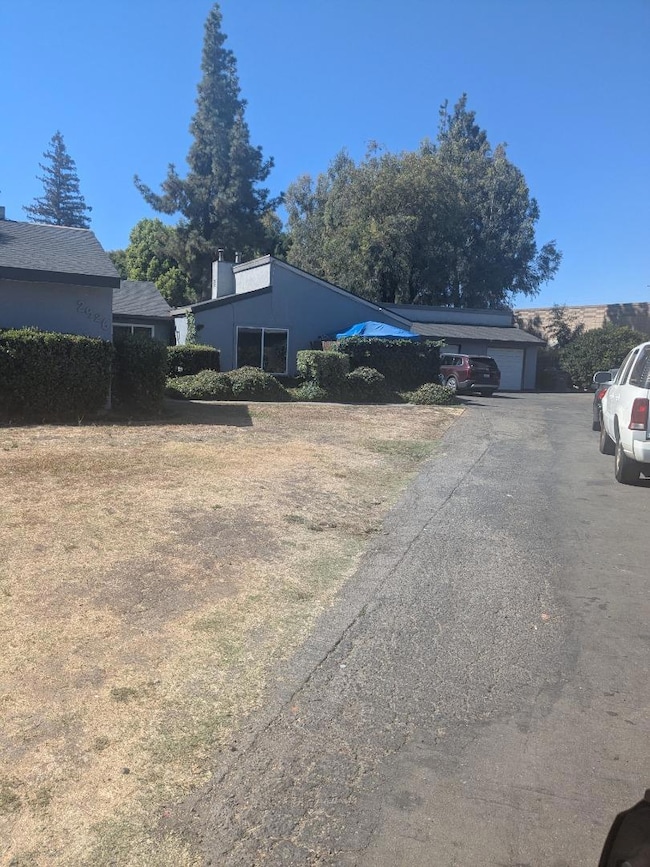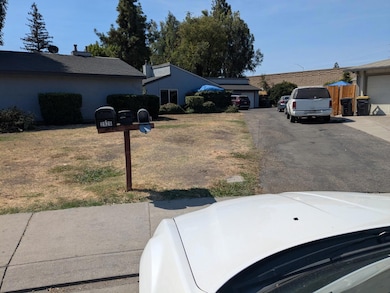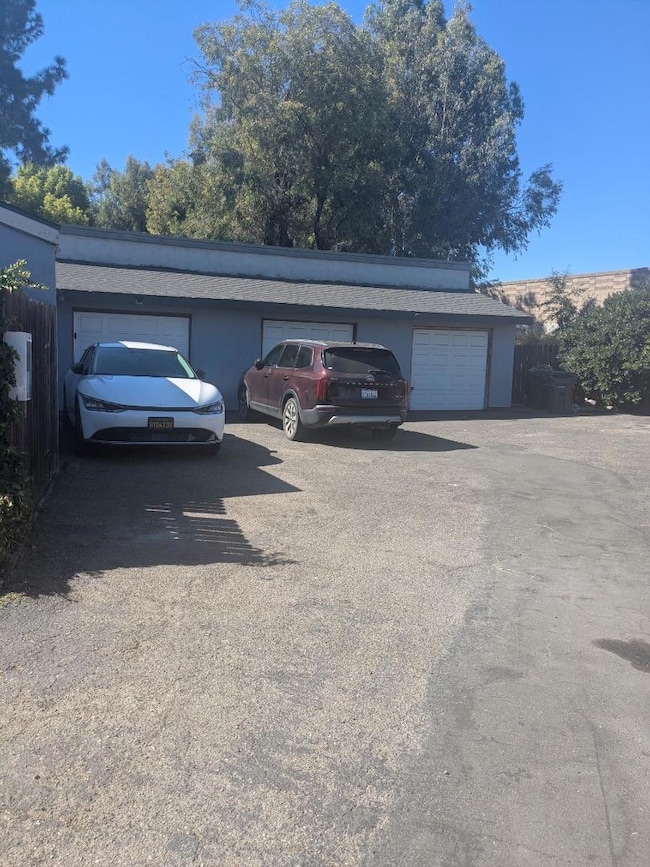2926 Cushing Ct Stockton, CA 95207
Lincoln Village West NeighborhoodEstimated payment $3,650/month
Highlights
- Docks
- High Ceiling
- 3 Car Attached Garage
- Lincoln High School Rated A-
- Granite Countertops
- Secured Garage or Parking
About This Home
DO NOT DISTURB THE TENANTS ! Welcome to this spacious 2,964 sq ft units located in the vibrant city of Stockton. This property offers a generous lot size of 12,085 sq ft and features a well-appointed kitchens complete with a 220-volt outlet, granite and tile Counter tops, a dishwasher, exhaust fan, and both gas hookups and an electric oven ranges. Boasts high ceilings, adding to the overall sense of space and comfort. Enjoy the cozy ambiance provided by the fireplace in the living area, ideal for relaxing evenings. The property is equipped with central forced air-gas cooling and forced air heating, ensuring comfort throughout the year. The flooring throughout the home adds to its appeal, while the dedicated laundry area.offers convenience. This home falls under the jurisdiction of the Lodi Unified School District. With a three-car garage, this property provides ample storage and parking space. Located in the Swenson OAKS Home Owners Association area. Don't miss the opportunity to make this exceptional property your Investment Opportunity.
Property Details
Home Type
- Multi-Family
Est. Annual Taxes
- $2,997
Year Built
- 1974
Parking
- 3 Car Attached Garage
- Secured Garage or Parking
Home Design
- Triplex
- Wood Frame Construction
- Tar and Gravel Roof
- Composition Roof
- Concrete Perimeter Foundation
Interior Spaces
- 2,964 Sq Ft Home
- High Ceiling
Kitchen
- Electric Oven
- Dishwasher
- Granite Countertops
- Tile Countertops
Utilities
- Forced Air Heating and Cooling System
- Vented Exhaust Fan
- 220 Volts
Additional Features
- Docks
- 0.28 Acre Lot
Community Details
Overview
- Property has a Home Owners Association
Building Details
- 3 Leased Units
- Gardener Expense $1,200
- Insurance Expense $2,400
- Maintenance Expense $900
- Manager Expense $3,300
- Trash Expense $130
- Operating Expense $10,884
- Gross Income $47,221
Map
Home Values in the Area
Average Home Value in this Area
Tax History
| Year | Tax Paid | Tax Assessment Tax Assessment Total Assessment is a certain percentage of the fair market value that is determined by local assessors to be the total taxable value of land and additions on the property. | Land | Improvement |
|---|---|---|---|---|
| 2025 | $2,997 | $184,420 | $46,102 | $138,318 |
| 2024 | $2,953 | $180,805 | $45,199 | $135,606 |
| 2023 | $2,968 | $177,261 | $44,313 | $132,948 |
| 2022 | $2,805 | $173,787 | $43,445 | $130,342 |
| 2021 | $2,778 | $170,381 | $42,594 | $127,787 |
| 2020 | $2,777 | $168,635 | $42,158 | $126,477 |
| 2019 | $2,746 | $165,330 | $41,332 | $123,998 |
| 2018 | $2,689 | $162,089 | $40,522 | $121,567 |
| 2017 | $2,649 | $158,912 | $39,728 | $119,184 |
| 2016 | $2,629 | $155,797 | $38,949 | $116,848 |
| 2014 | $2,580 | $150,451 | $37,613 | $112,838 |
Property History
| Date | Event | Price | List to Sale | Price per Sq Ft |
|---|---|---|---|---|
| 11/10/2025 11/10/25 | Pending | -- | -- | -- |
| 11/06/2025 11/06/25 | For Sale | $645,000 | -- | $218 / Sq Ft |
Purchase History
| Date | Type | Sale Price | Title Company |
|---|---|---|---|
| Deed | -- | None Listed On Document | |
| Interfamily Deed Transfer | -- | Ticor Title Agency Of Az Inc | |
| Interfamily Deed Transfer | -- | Alliance Title Co | |
| Interfamily Deed Transfer | -- | First American Title Co | |
| Grant Deed | $120,000 | Old Republic Title Company | |
| Interfamily Deed Transfer | -- | Old Republic Title Company | |
| Grant Deed | $89,000 | Old Republic Title Company |
Mortgage History
| Date | Status | Loan Amount | Loan Type |
|---|---|---|---|
| Previous Owner | $253,000 | New Conventional | |
| Previous Owner | $175,525 | Purchase Money Mortgage | |
| Previous Owner | $59,500 | No Value Available | |
| Previous Owner | $66,750 | No Value Available | |
| Closed | $22,250 | No Value Available |
Source: MLSListings
MLS Number: ML82026918
APN: 097-590-12
- 6724 Plymouth Rd Unit 44
- 6724 Plymouth Rd Unit 101
- 6724 Plymouth Rd Unit 26
- 6724 Plymouth Rd Unit 54
- 6724 Plymouth Rd Unit 92
- 6821 Allegheny Ct
- 2738 W Benjamin Holt Dr
- 6406 Grigsby Place
- 6827 Shiloh Ct
- 6885 Sumter Quay Cir
- 6415 Plymouth Rd
- 2919 Prentiss Ct
- 2935 Prentiss Ct Unit 1844
- 7011 Shoreham Place
- 2914 Prentiss Ct
- 2922 Prentiss Ct
- 3216 Polk Way
- 3533 Harpers Ferry Dr
- 2513 Hazelwood Ave
- 3102 W Swain Rd




