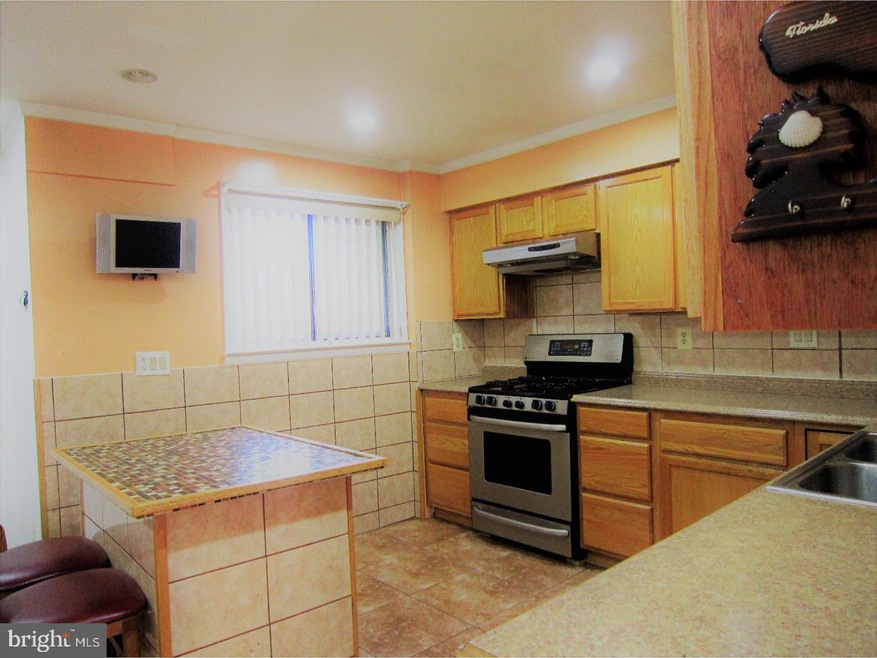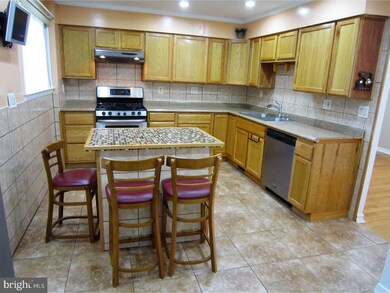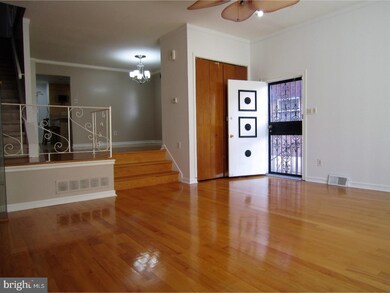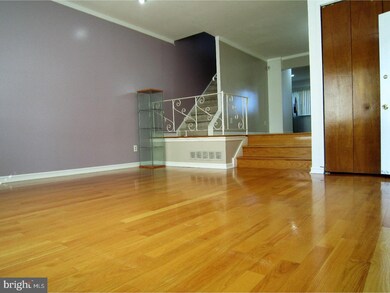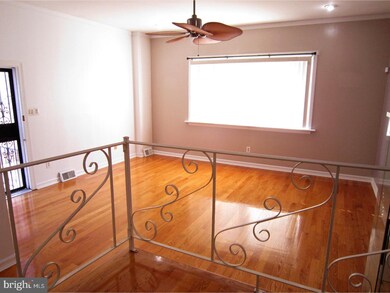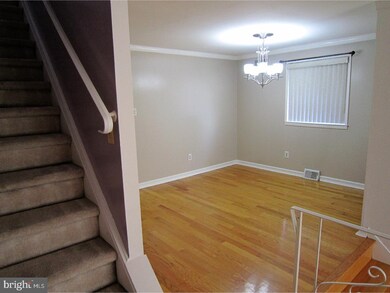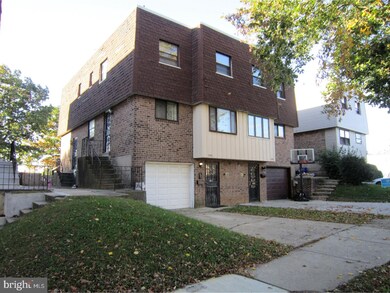
2926 Joey Dr Philadelphia, PA 19136
Pennypack NeighborhoodEstimated Value: $329,917 - $373,000
Highlights
- Second Kitchen
- Wood Flooring
- Porch
- Contemporary Architecture
- No HOA
- 1 Car Attached Garage
About This Home
As of December 2017If Pictures say a thousand words; I hope two of them are screaming out to you now....ACT FAST! This Beautiful House is just what you were hoping for. Gleaming Hardwood Floors, Remodeled Kitchen with Stainless Refrigerator, Oven, Dishwasher and Wall Mounted Tv( All Included), The Dining Room and Grand Entry into the Living Area is something out of a movie set. Perfect for those who like to entertain or just like it Classy. On the Ground Floor is the Huge Family Room which is a great place to hang out. So much space that it has potential for an In Law Suite with a little modification. Currently set up with a Summer Kitchenette and a Half Bathroom on one side and a Sliding door which leads to a Large Covered Patio within your Fenced Backyard on the other. The Yard has built in Gardens, a Storage Shed and Grill. The 2nd floor Features Hardwood Floors in all of the Bedrooms, an Enormous Master Bedroom with Double Mirrored Closet,an Additional Walk In Closet, a Full Tile Floored Master Bathroom with Stand up Shower as well as Two Additional Bedrooms and a Full Hall Bathroom with Tub/Shower Combo. The Home Has a Full Garage, Gas Heat and Central Air Conditioning. The pictured Washer and Dryer as well as a One Year Home Warranty are Included Too. Be sure to Act Fast! Trust Me, You Will Love This Home And Won't Want To Miss Out On This Deal!!!
Last Agent to Sell the Property
Coldwell Banker Hearthside Realtors Listed on: 10/30/2017

Townhouse Details
Home Type
- Townhome
Est. Annual Taxes
- $2,651
Year Built
- Built in 1973
Lot Details
- 2,520 Sq Ft Lot
- Lot Dimensions are 27x95
- Back and Front Yard
- Property is in good condition
Parking
- 1 Car Attached Garage
- Driveway
Home Design
- Semi-Detached or Twin Home
- Contemporary Architecture
- Brick Exterior Construction
Interior Spaces
- 1,592 Sq Ft Home
- Property has 2 Levels
- Ceiling Fan
- Replacement Windows
- Family Room
- Living Room
- Dining Room
- Wood Flooring
- Finished Basement
- Basement Fills Entire Space Under The House
- Home Security System
Kitchen
- Second Kitchen
- Eat-In Kitchen
- Dishwasher
- Kitchen Island
- Disposal
Bedrooms and Bathrooms
- 3 Bedrooms
- En-Suite Primary Bedroom
- En-Suite Bathroom
- Walk-in Shower
Laundry
- Laundry Room
- Laundry on lower level
Eco-Friendly Details
- Energy-Efficient Appliances
- Energy-Efficient Windows
Outdoor Features
- Exterior Lighting
- Shed
- Porch
Utilities
- Forced Air Heating and Cooling System
- Heating System Uses Gas
- 100 Amp Service
- Natural Gas Water Heater
- Cable TV Available
Community Details
- No Home Owners Association
- Holme Circle Subdivision
Listing and Financial Details
- Tax Lot 144
- Assessor Parcel Number 572040512
Ownership History
Purchase Details
Home Financials for this Owner
Home Financials are based on the most recent Mortgage that was taken out on this home.Purchase Details
Purchase Details
Similar Homes in Philadelphia, PA
Home Values in the Area
Average Home Value in this Area
Purchase History
| Date | Buyer | Sale Price | Title Company |
|---|---|---|---|
| Su Tian Qing | $227,000 | None Available | |
| Nguyen Phong D | $135,000 | First American Title Ins Co | |
| Nationscredit Financial Services Corp | $120,000 | -- |
Mortgage History
| Date | Status | Borrower | Loan Amount |
|---|---|---|---|
| Open | Su Tian Qing | $180,000 | |
| Previous Owner | Nguyen Phong D | $50,000 |
Property History
| Date | Event | Price | Change | Sq Ft Price |
|---|---|---|---|---|
| 12/07/2017 12/07/17 | Sold | $227,000 | +0.9% | $143 / Sq Ft |
| 11/02/2017 11/02/17 | Pending | -- | -- | -- |
| 10/30/2017 10/30/17 | For Sale | $225,000 | -- | $141 / Sq Ft |
Tax History Compared to Growth
Tax History
| Year | Tax Paid | Tax Assessment Tax Assessment Total Assessment is a certain percentage of the fair market value that is determined by local assessors to be the total taxable value of land and additions on the property. | Land | Improvement |
|---|---|---|---|---|
| 2025 | $3,922 | $280,200 | $56,000 | $224,200 |
| 2024 | $3,922 | $280,200 | $56,000 | $224,200 |
| 2023 | $3,922 | $280,200 | $56,040 | $224,160 |
| 2022 | $2,623 | $235,200 | $56,040 | $179,160 |
| 2021 | $3,253 | $0 | $0 | $0 |
| 2020 | $3,253 | $0 | $0 | $0 |
| 2019 | $2,709 | $0 | $0 | $0 |
| 2018 | $2,651 | $0 | $0 | $0 |
| 2017 | $2,651 | $0 | $0 | $0 |
| 2016 | $2,651 | $0 | $0 | $0 |
| 2015 | -- | $0 | $0 | $0 |
| 2014 | -- | $189,400 | $52,675 | $136,725 |
| 2012 | -- | $28,480 | $5,700 | $22,780 |
Agents Affiliated with this Home
-
Steve Lecco

Seller's Agent in 2017
Steve Lecco
Coldwell Banker Hearthside Realtors
(215) 431-8003
1 in this area
111 Total Sales
-
Qin Yang

Buyer's Agent in 2017
Qin Yang
Canaan Realty Investment Group
(917) 856-9653
3 in this area
37 Total Sales
Map
Source: Bright MLS
MLS Number: 1003972993
APN: 572040512
- 2948 Joey Dr
- 2950 Joey Dr
- 4R & 6 Old Ashton Rd
- 3013 Welsh Rd
- 8223 Colfax St
- 3100 Welsh Rd
- 2934 Walnut Hill St
- 2766 Clayton St
- 2759 Axe Factory Rd
- 3114 Welsh Rd
- 2858 Tremont St
- 2942 Arlan Ave
- 3170 Weston St
- 3144 Stanwood St
- 3147 Stanwood St
- 9019 Cloverly Rd
- 2810 Tremont St
- 2738 Maxwell St
- 2831 Sebring Rd
- 8718 Hargrave St
