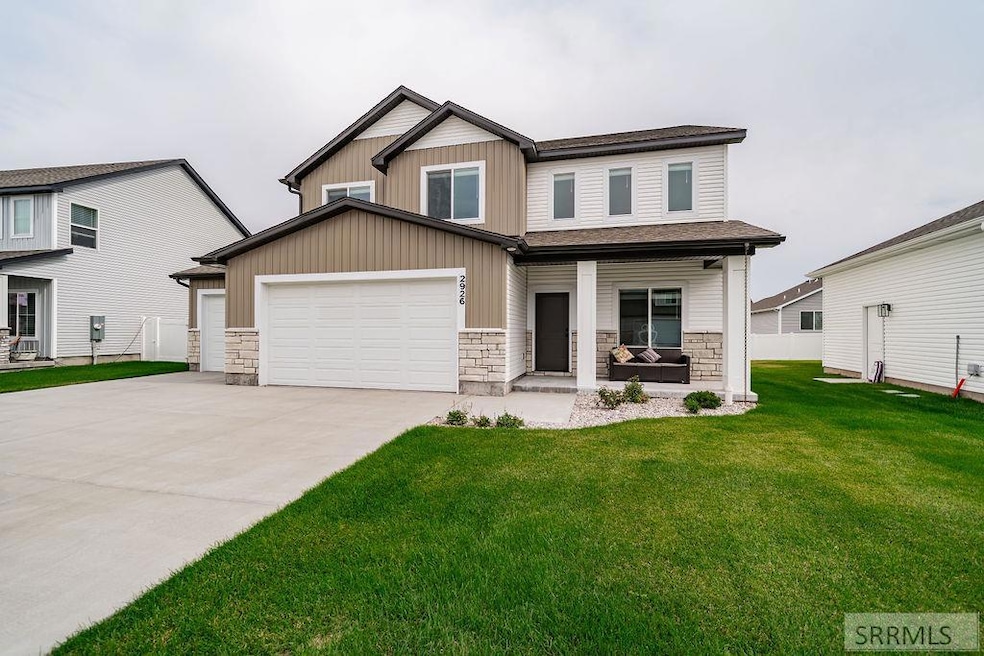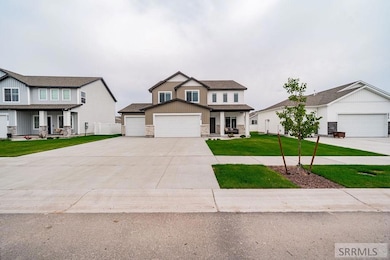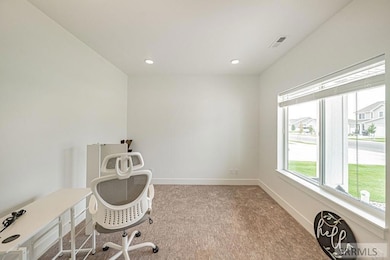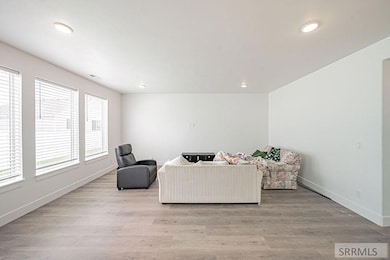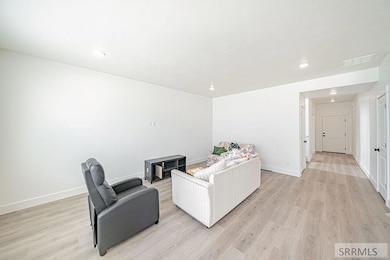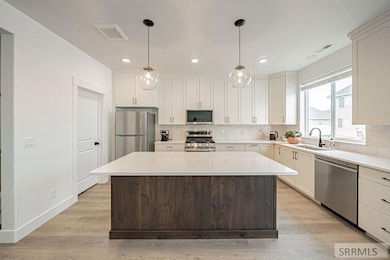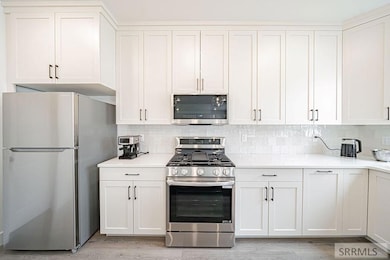Estimated payment $2,737/month
Highlights
- New Construction
- Property is near a park
- Home Office
- New Flooring
- Newly Painted Property
- Covered Patio or Porch
About This Home
Step into this stunning brand-new construction home in Ammon, offering modern style and thoughtful design throughout. This spacious two-story home (with no basement) features a generous 3-car garage and an inviting open-concept layout. The dreamy kitchen is a true showstopper, complete with a walk-in pantry, a huge island with bar seating, and sleek finishes perfect for both entertaining and everyday living. Upstairs, the luxurious master suite boasts a spa-like ensuite with a walk-in shower, relaxing soaker tub, and a spacious walk-in closet. With an established lawn and full sprinkler system already in place, this move-in-ready home combines comfort, convenience, and curb appeal in one beautiful package.
Listing Agent
Keller Williams Realty East Idaho License #SP30007 Listed on: 08/26/2025

Home Details
Home Type
- Single Family
Est. Annual Taxes
- $146
Year Built
- Built in 2025 | New Construction
Lot Details
- 6,970 Sq Ft Lot
- Level Lot
- Sprinkler System
HOA Fees
- $85 Monthly HOA Fees
Parking
- 3 Car Attached Garage
- Garage Door Opener
- Open Parking
Home Design
- Newly Painted Property
- Slab Foundation
- Frame Construction
- Architectural Shingle Roof
- Stone
Interior Spaces
- 2,631 Sq Ft Home
- 2-Story Property
- Family Room
- Home Office
- New Flooring
- Basement
Kitchen
- Breakfast Bar
- Walk-In Pantry
- Gas Range
- Microwave
- Dishwasher
- Disposal
Bedrooms and Bathrooms
- 4 Bedrooms
- Walk-In Closet
Laundry
- Laundry Room
- Laundry on upper level
Schools
- Bridgewater Elementary School
- Rocky Mountain 93Jh Middle School
- Bonneville 93HS High School
Utilities
- Forced Air Heating and Cooling System
- Heating System Uses Natural Gas
- Gas Water Heater
Additional Features
- Covered Patio or Porch
- Property is near a park
Listing and Financial Details
- Exclusions: Seller's Personal Property
Community Details
Overview
- Association fees include ground maintenance
- 1St Street Community Subdivision
Amenities
- Common Area
Map
Home Values in the Area
Average Home Value in this Area
Property History
| Date | Event | Price | List to Sale | Price per Sq Ft | Prior Sale |
|---|---|---|---|---|---|
| 09/24/2025 09/24/25 | Price Changed | $499,900 | -1.0% | $190 / Sq Ft | |
| 09/08/2025 09/08/25 | Price Changed | $505,000 | -2.7% | $192 / Sq Ft | |
| 08/26/2025 08/26/25 | For Sale | $519,000 | +5.9% | $197 / Sq Ft | |
| 08/15/2025 08/15/25 | Sold | -- | -- | -- | View Prior Sale |
| 06/24/2025 06/24/25 | Pending | -- | -- | -- | |
| 05/27/2025 05/27/25 | Price Changed | $489,900 | -2.0% | $186 / Sq Ft | |
| 05/06/2025 05/06/25 | Price Changed | $499,900 | -0.4% | $190 / Sq Ft | |
| 03/10/2025 03/10/25 | For Sale | $501,900 | -- | $191 / Sq Ft |
Source: Snake River Regional MLS
MLS Number: 2179152
- 408 N Curlew Dr
- 2889 N Curlew Dr
- 538 N Curlew Dr
- 565 Curlew Dr
- 459 Church St
- 2612 Eastview Dr
- 599 N Curlew Dr
- 388 Church St
- 444 Church St
- 619 N Curlew Dr
- 298 Church St
- 556 Sydney Dr
- 599 Curlew Dr
- Princeton Plan at Simplicity
- Athens Plan at Simplicity
- Richmond Plan at Simplicity
- Magnolia Plan at Simplicity
- Madison Plan at Simplicity
- Ashland Plan at Simplicity
- Highland Plan at Simplicity
- 246 N Curlew Dr
- 775 Silvermaple Dr
- 2238 Meppen Dr
- 2236 Meppen Dr Unit 2236
- 2120 Stace St Unit 4
- 2114 Meppen Dr Unit 2114
- 1428 Red Ct
- 1400 Falcon Dr
- 1379 Pinecrest Trail
- 1285 Jackson Dr
- 590 N Woodruff Ave Unit 40
- 590 N Woodruff Ave Unit 64
- 140 S Emery Ln
- 2135 Alan St
- 320 N Woodruff Ave Unit 320
- 2650 E 17th St
- 1128 Stokes Ave
- 487 Easy St
- 575 Crimson Cir
- 195 Robison Dr
