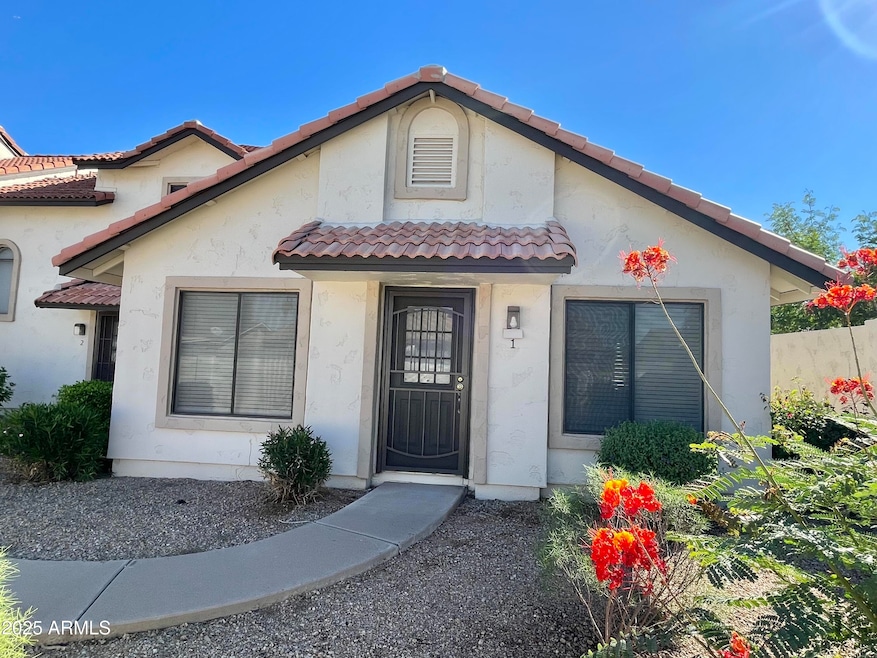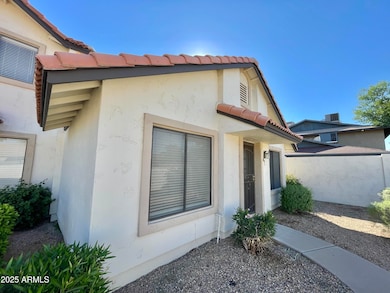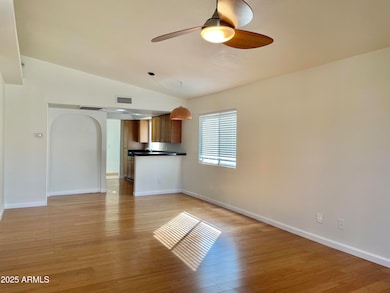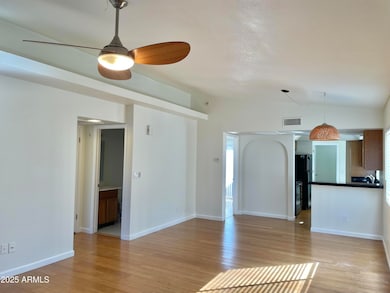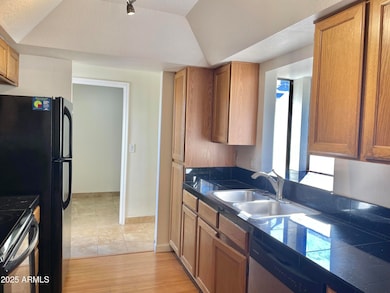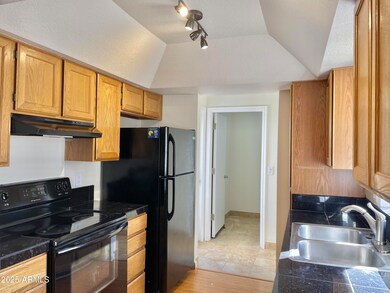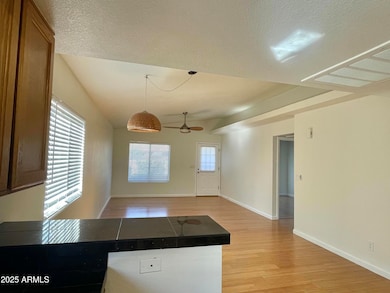2926 N Oregon St Unit 1 Chandler, AZ 85225
Amberwood Neighborhood
2
Beds
2
Baths
970
Sq Ft
1,155
Sq Ft Lot
Highlights
- Fenced Community Pool
- Tile Flooring
- Ceiling Fan
- Franklin at Brimhall Elementary School Rated A
- Central Air
- High Speed Internet
About This Home
Centrally located single level townhouse in Chandler. Bright and airy great room with 2 bedrooms and 2 bathrooms. Bamboo and tile flooring. New interior paint. End unit in a quiet yet convenient neighborhood. Ready for immediate move-in. Move-in cost is $3,400 (Security deposit + Frist month rent + cleaning deposit)
Townhouse Details
Home Type
- Townhome
Est. Annual Taxes
- $816
Year Built
- Built in 1986
Lot Details
- 1,155 Sq Ft Lot
- 1 Common Wall
- Block Wall Fence
Home Design
- Wood Frame Construction
- Tile Roof
- Stucco
Interior Spaces
- 970 Sq Ft Home
- 1-Story Property
- Ceiling Fan
- Tile Flooring
Bedrooms and Bathrooms
- 2 Bedrooms
- 2 Bathrooms
Laundry
- Laundry in unit
- Stacked Washer and Dryer
Parking
- Assigned Parking
- Community Parking Structure
Schools
- Sirrine Montessori Center Elementary School
- Summit Academy Middle School
- Dobson High School
Utilities
- Central Air
- Heating Available
- High Speed Internet
- Cable TV Available
Listing and Financial Details
- Property Available on 10/25/25
- 12-Month Minimum Lease Term
- Tax Lot 60
- Assessor Parcel Number 302-91-702
Community Details
Overview
- Property has a Home Owners Association
- Sonoma Village Association, Phone Number (480) 513-6846
- Sonoma Village Subdivision
Recreation
- Fenced Community Pool
Map
Source: Arizona Regional Multiple Listing Service (ARMLS)
MLS Number: 6938561
APN: 302-91-702
Nearby Homes
- 2940 N Oregon St Unit 9
- 2954 N Oregon St Unit 6
- 2970 N Oregon St Unit 10
- 2986 N Oregon St Unit 7
- 305 W Nopal Place
- 286 W Palomino Dr Unit 147
- 286 W Palomino Dr Unit 99
- 286 W Palomino Dr Unit 75
- 286 W Palomino Dr Unit 85
- 286 W Palomino Dr Unit 83
- 2603 N Hartford St
- 400 W Crofton St
- 307 W El Prado Rd
- 800 W Marlboro Dr
- 3401 N Dakota St
- 2712 N Evergreen St
- 2155 N Grace Blvd Unit 214
- 2155 N Grace Blvd Unit 202
- 2155 N Grace Blvd Unit 213
- 3491 N Arizona Ave Unit 138
- 2800 N Arizona Ave
- 286 W Palomino Dr
- 2986 N Oregon St
- 102 W Palomino Dr
- 503 W Cheyenne Dr
- 286 W Palomino Dr Unit 184
- 3033 N Arizona Ave
- 2400 N Arizona Ave
- 123 E Corporate Place
- 2155 N Grace Blvd Unit 210
- 2155 N Grace Blvd Unit 127
- 3491 N Arizona Ave Unit 20
- 3491 N Arizona Ave Unit 46
- 708 W Nopal Place
- 2121 N Grace Blvd
- 2121 N Iowa St
- 3204 N Jay St
- 807 W Nopal Place
- 807 W Nopal Place
- 807 W Palomino Dr
