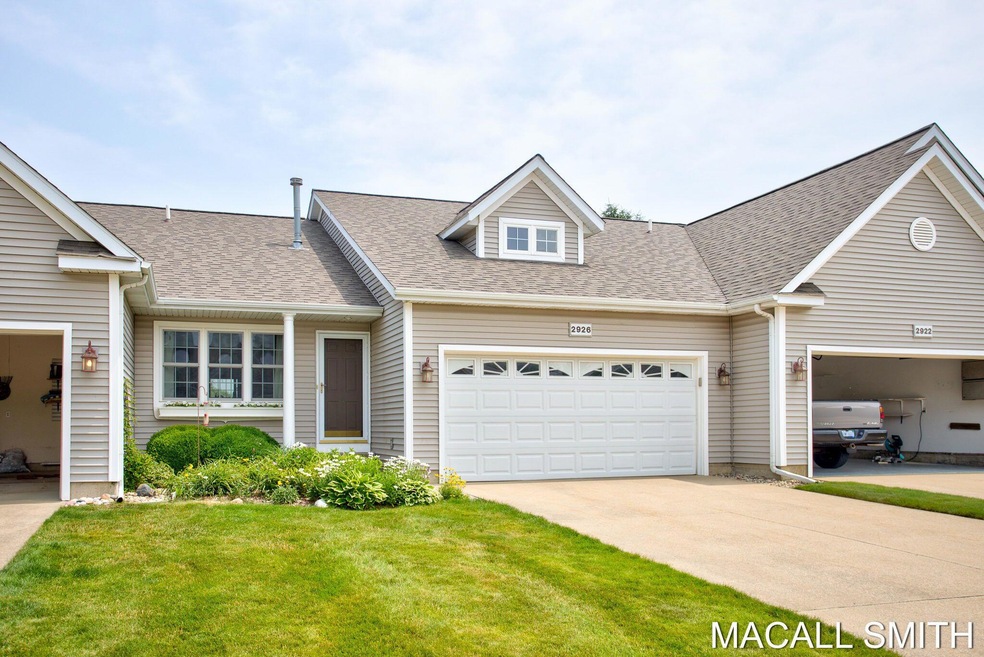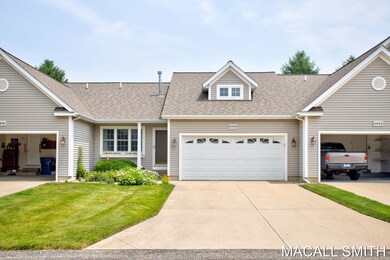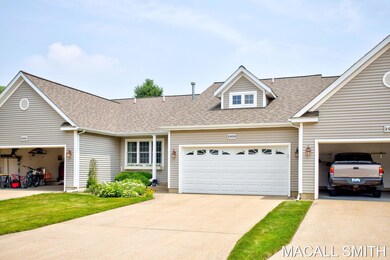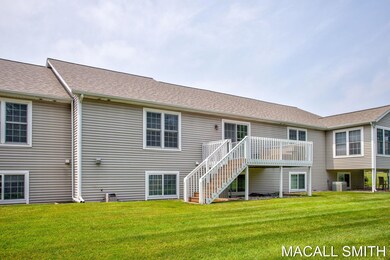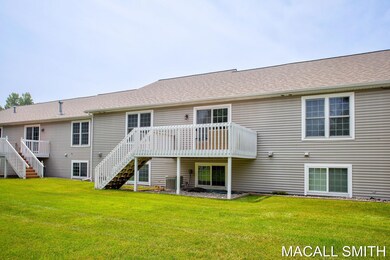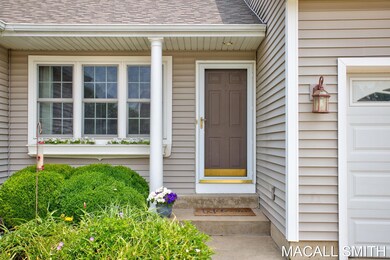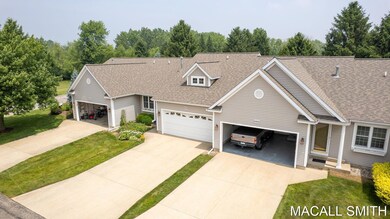
2926 Redbird Ct Unit 2 Holland, MI 49424
Highlights
- Fitness Center
- Home fronts a pond
- Deck
- North Holland Elementary School Rated A-
- Clubhouse
- Recreation Room
About This Home
As of August 2023Seize this opportunity to own a unique condo in the serene Point Lake Village Association. This 2-stall garage unit offers privacy with no condos in back and a nature-rich backyard.
The main floor, featuring an open-concept kitchen, dining area, and high-ceilinged living room, is thoughtfully designed for comfort and accessibility. It also includes a half bath, main floor laundry and bedroom suite.
The lower level has a spacious rec room, an extra bedroom, and extensive storage.
Clubhouse includes a kitchen, fitness area, and recreation area with a fireplace, is provided by the association.
Located near Zeeland Public High School and local amenities, this condo is a blend of location, luxury, and lifestyle. Contact Macall for a private tour of this charming condo.
Property Details
Home Type
- Condominium
Est. Annual Taxes
- $2,914
Year Built
- Built in 1999
Lot Details
- Home fronts a pond
- Cul-De-Sac
- Private Entrance
- Sprinkler System
- Garden
HOA Fees
- $250 Monthly HOA Fees
Parking
- 2 Car Attached Garage
Home Design
- Asphalt Roof
- Vinyl Siding
Interior Spaces
- 1,900 Sq Ft Home
- 1-Story Property
- Living Room
- Dining Area
- Recreation Room
- Home Gym
- Natural lighting in basement
- Laundry on main level
Kitchen
- Eat-In Kitchen
- Oven
- Microwave
- Dishwasher
Bedrooms and Bathrooms
- 2 Bedrooms | 1 Main Level Bedroom
Outdoor Features
- Deck
Utilities
- Forced Air Heating and Cooling System
- Heating System Uses Natural Gas
- Electric Water Heater
Community Details
Overview
- $350 HOA Transfer Fee
- Pointe Lake Village Condos
- Point Lake Village Condos Subdivision
Amenities
- Clubhouse
Recreation
- Fitness Center
Pet Policy
- Pets Allowed
Ownership History
Purchase Details
Home Financials for this Owner
Home Financials are based on the most recent Mortgage that was taken out on this home.Purchase Details
Home Financials for this Owner
Home Financials are based on the most recent Mortgage that was taken out on this home.Purchase Details
Purchase Details
Purchase Details
Purchase Details
Similar Homes in Holland, MI
Home Values in the Area
Average Home Value in this Area
Purchase History
| Date | Type | Sale Price | Title Company |
|---|---|---|---|
| Warranty Deed | $280,000 | Chicago Title Of Michigan | |
| Warranty Deed | $187,000 | Clearstream Title | |
| Interfamily Deed Transfer | -- | None Available | |
| Interfamily Deed Transfer | -- | Attorney | |
| Interfamily Deed Transfer | -- | Attorney | |
| Interfamily Deed Transfer | -- | None Available |
Mortgage History
| Date | Status | Loan Amount | Loan Type |
|---|---|---|---|
| Open | $224,000 | New Conventional | |
| Previous Owner | $181,390 | New Conventional |
Property History
| Date | Event | Price | Change | Sq Ft Price |
|---|---|---|---|---|
| 08/08/2023 08/08/23 | Sold | $280,000 | +1.9% | $147 / Sq Ft |
| 07/07/2023 07/07/23 | Pending | -- | -- | -- |
| 07/06/2023 07/06/23 | For Sale | $274,900 | +47.0% | $145 / Sq Ft |
| 06/21/2019 06/21/19 | Sold | $187,000 | -6.5% | $98 / Sq Ft |
| 05/16/2019 05/16/19 | Pending | -- | -- | -- |
| 03/27/2019 03/27/19 | For Sale | $199,900 | -- | $105 / Sq Ft |
Tax History Compared to Growth
Tax History
| Year | Tax Paid | Tax Assessment Tax Assessment Total Assessment is a certain percentage of the fair market value that is determined by local assessors to be the total taxable value of land and additions on the property. | Land | Improvement |
|---|---|---|---|---|
| 2025 | $3,991 | $119,500 | $0 | $0 |
| 2024 | $2,493 | $119,500 | $0 | $0 |
| 2023 | $1,937 | $94,500 | $0 | $0 |
| 2022 | $2,914 | $93,800 | $0 | $0 |
| 2021 | $2,829 | $94,200 | $0 | $0 |
| 2020 | $2,800 | $84,200 | $0 | $0 |
| 2019 | $2,033 | $69,600 | $0 | $0 |
| 2018 | $1,862 | $82,100 | $12,500 | $69,600 |
| 2017 | $1,835 | $81,000 | $0 | $0 |
| 2016 | $1,822 | $73,500 | $0 | $0 |
| 2015 | $1,715 | $68,500 | $0 | $0 |
| 2014 | $1,715 | $62,400 | $0 | $0 |
Agents Affiliated with this Home
-
M
Seller's Agent in 2023
Macall Smith
@HomeRealty Holland
(616) 403-6921
3 in this area
52 Total Sales
-
K
Buyer's Agent in 2023
Kristin Wise
Encompass-Realtors
(616) 298-4050
3 in this area
25 Total Sales
-
J
Buyer Co-Listing Agent in 2023
Joshua Wise
Encompass-Realtors
(616) 403-1541
3 in this area
24 Total Sales
-

Seller's Agent in 2019
Doug Takens
Independence Realty (Main)
(616) 262-4574
7 in this area
769 Total Sales
Map
Source: Southwestern Michigan Association of REALTORS®
MLS Number: 23023599
APN: 70-16-15-261-002
- 11325 Village Green Dr Unit 24
- 2661 Spring Ct
- 11615 Ridgeway Ct
- 2968 Riley Ridge Rd
- 2979 Riley Ridge Rd
- 2680 Gay Paree Dr
- 3370 Lindsey Ln
- 2953 Sunrise Ave
- 10850 Rajah Dr
- 10778 Bridgewater Dr
- 10852 Thornberry Way
- 3076 Regency Pkwy
- 2540 Floral Dr
- 11847 Seven Pine Dr
- 10782 Wood Ridge Dr
- 2460 Meadow Dr
- Lot 2 Union St
- 3329 120th Ave
- Lot 3/4 Union St
- 3603 Elk Ct
