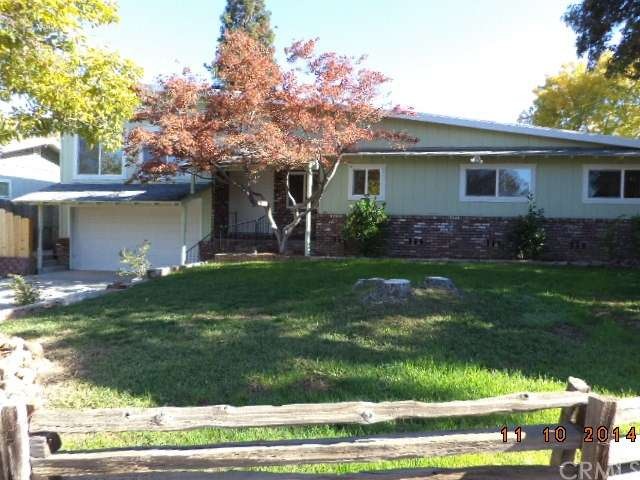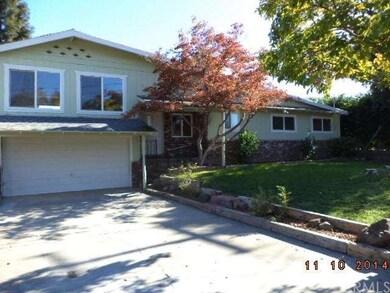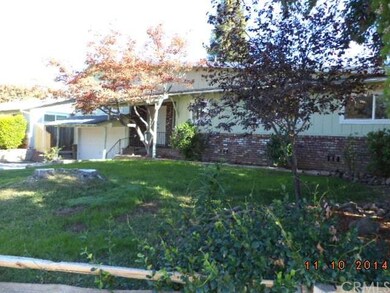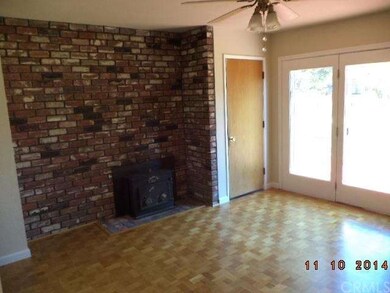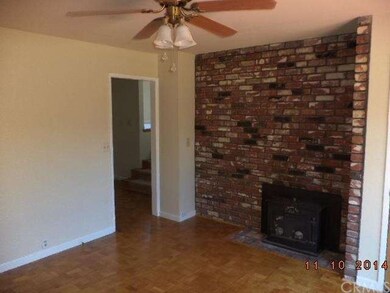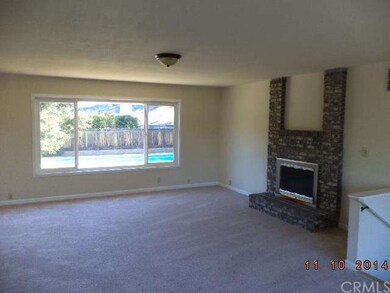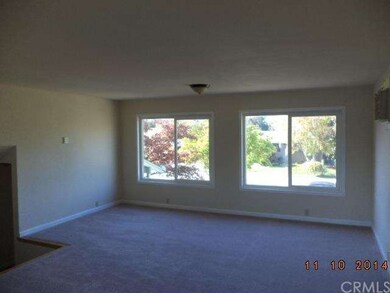
Highlights
- In Ground Pool
- All Bedrooms Downstairs
- Wood Flooring
- Bidwell Junior High School Rated A-
- Deck
- Granite Countertops
About This Home
As of March 2022Not your cookie cutter home! Beautifully updated kitchen with granite counters, new appliances, breakfast nook, pantry and parquet floors. Separate living and family room with gas fireplace and wood stove respectively. New carpet leads to bedrooms and nicely appointed bathrooms. Additional amenities include dual pane windows, fresh paint, wood deck and inground pool all on a well manicured lot
Last Agent to Sell the Property
Coldwell Banker Select Real Estate License #00596793 Listed on: 12/17/2014

Last Buyer's Agent
Ronald Madery
Aspire Real Estate License #01486191
Home Details
Home Type
- Single Family
Est. Annual Taxes
- $5,063
Year Built
- Built in 1966
Lot Details
- 10,454 Sq Ft Lot
- Wood Fence
Parking
- 2 Car Garage
- Parking Available
Home Design
- Split Level Home
- Turnkey
- Composition Roof
Interior Spaces
- 1,734 Sq Ft Home
- Ceiling Fan
- Double Pane Windows
- Living Room with Fireplace
- Neighborhood Views
Kitchen
- Breakfast Area or Nook
- Built-In Range
- Microwave
- Dishwasher
- Granite Countertops
- Disposal
Flooring
- Wood
- Carpet
Bedrooms and Bathrooms
- 3 Bedrooms
- All Bedrooms Down
- 2 Full Bathrooms
Laundry
- Laundry Room
- Laundry in Garage
Outdoor Features
- In Ground Pool
- Deck
- Wood patio
Location
- Urban Location
Utilities
- Cooling System Mounted To A Wall/Window
- Central Heating and Cooling System
Community Details
- No Home Owners Association
Listing and Financial Details
- Assessor Parcel Number 015120035000
Ownership History
Purchase Details
Purchase Details
Home Financials for this Owner
Home Financials are based on the most recent Mortgage that was taken out on this home.Purchase Details
Home Financials for this Owner
Home Financials are based on the most recent Mortgage that was taken out on this home.Purchase Details
Purchase Details
Purchase Details
Purchase Details
Home Financials for this Owner
Home Financials are based on the most recent Mortgage that was taken out on this home.Purchase Details
Home Financials for this Owner
Home Financials are based on the most recent Mortgage that was taken out on this home.Purchase Details
Home Financials for this Owner
Home Financials are based on the most recent Mortgage that was taken out on this home.Similar Homes in Chico, CA
Home Values in the Area
Average Home Value in this Area
Purchase History
| Date | Type | Sale Price | Title Company |
|---|---|---|---|
| Grant Deed | $440,000 | Mid Valley Title | |
| Interfamily Deed Transfer | -- | None Available | |
| Grant Deed | $299,000 | None Available | |
| Quit Claim Deed | $226,000 | Ticor Title Company | |
| Interfamily Deed Transfer | -- | Ticor Title Company | |
| Trustee Deed | $300,593 | Accommodation | |
| Interfamily Deed Transfer | -- | Financial Title Company | |
| Interfamily Deed Transfer | -- | Mid Valley Title & Escrow Co | |
| Grant Deed | $319,000 | Mid Valley Title & Escrow Co | |
| Grant Deed | $133,000 | Bidwell Title & Escrow Compa |
Mortgage History
| Date | Status | Loan Amount | Loan Type |
|---|---|---|---|
| Previous Owner | $34,083 | FHA | |
| Previous Owner | $17,046 | Unknown | |
| Previous Owner | $293,584 | FHA | |
| Previous Owner | $107,900 | Credit Line Revolving | |
| Previous Owner | $264,100 | New Conventional | |
| Previous Owner | $255,200 | Purchase Money Mortgage | |
| Previous Owner | $63,000 | No Value Available | |
| Closed | $63,800 | No Value Available |
Property History
| Date | Event | Price | Change | Sq Ft Price |
|---|---|---|---|---|
| 03/10/2022 03/10/22 | Sold | $440,000 | +3.5% | $254 / Sq Ft |
| 02/23/2022 02/23/22 | Pending | -- | -- | -- |
| 02/18/2022 02/18/22 | For Sale | $425,000 | +42.1% | $245 / Sq Ft |
| 06/04/2015 06/04/15 | Sold | $299,000 | -5.1% | $172 / Sq Ft |
| 04/23/2015 04/23/15 | Pending | -- | -- | -- |
| 03/12/2015 03/12/15 | Price Changed | $315,000 | +1.9% | $182 / Sq Ft |
| 03/02/2015 03/02/15 | Price Changed | $309,000 | -3.1% | $178 / Sq Ft |
| 01/28/2015 01/28/15 | Price Changed | $319,000 | -3.0% | $184 / Sq Ft |
| 12/18/2014 12/18/14 | Price Changed | $329,000 | +3.1% | $190 / Sq Ft |
| 12/17/2014 12/17/14 | For Sale | $319,000 | 0.0% | $184 / Sq Ft |
| 11/18/2014 11/18/14 | Pending | -- | -- | -- |
| 11/10/2014 11/10/14 | For Sale | $319,000 | -- | $184 / Sq Ft |
Tax History Compared to Growth
Tax History
| Year | Tax Paid | Tax Assessment Tax Assessment Total Assessment is a certain percentage of the fair market value that is determined by local assessors to be the total taxable value of land and additions on the property. | Land | Improvement |
|---|---|---|---|---|
| 2025 | $5,063 | $466,931 | $180,405 | $286,526 |
| 2024 | $5,063 | $457,776 | $176,868 | $280,908 |
| 2023 | $5,003 | $448,800 | $173,400 | $275,400 |
| 2022 | $3,713 | $338,619 | $130,237 | $208,382 |
| 2021 | $6,409 | $331,981 | $127,684 | $204,297 |
| 2020 | $6,398 | $328,578 | $126,375 | $202,203 |
| 2019 | $6,319 | $322,137 | $123,898 | $198,239 |
| 2018 | $6,252 | $315,821 | $121,469 | $194,352 |
| 2017 | $6,179 | $309,630 | $119,088 | $190,542 |
| 2016 | $3,123 | $303,559 | $116,753 | $186,806 |
| 2015 | $3,048 | $285,000 | $110,000 | $175,000 |
| 2014 | $3,034 | $285,000 | $110,000 | $175,000 |
Agents Affiliated with this Home
-

Seller's Agent in 2022
Craig Brandol
RE/MAX
38 Total Sales
-

Buyer's Agent in 2022
Jami Mendieta
Century 21 Select Real Estate
(916) 359-9130
5 Total Sales
-

Seller's Agent in 2015
Michael Fortino
Coldwell Banker Select Real Estate
(530) 895-1545
88 Total Sales
-
R
Buyer's Agent in 2015
Ronald Madery
Aspire Real Estate
Map
Source: California Regional Multiple Listing Service (CRMLS)
MLS Number: CH14239286
APN: 015-120-035-000
- 2817 San Verbena Way
- 1055 Blue Ridge Ave
- 40 Coral Cir
- 917 Christi Ln
- 0 E Lassen Ave
- 1 Alden Ct
- 27 Garden Park Dr
- 9 Benton Ave
- 1387 E Lassen Ave
- 982 E Lassen Ave Unit 19
- 13 Avante Way
- 701 E Lassen Ave Unit 108
- 701 E Lassen Ave Unit 174
- 701 E Lassen Ave Unit 39
- 701 E Lassen Ave Unit 64
- 701 E Lassen Ave Unit 26
- 701 E Lassen Ave Unit 149
- 701 E Lassen Ave Unit 210
- 701 E Lassen Ave Unit 87
- 701 E Lassen Ave Unit 38
