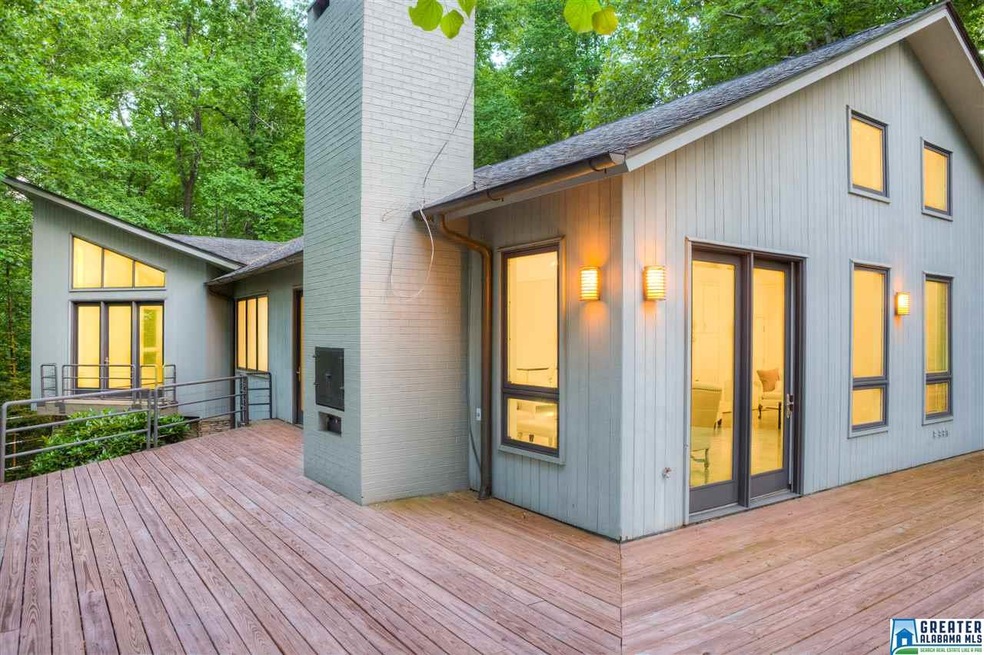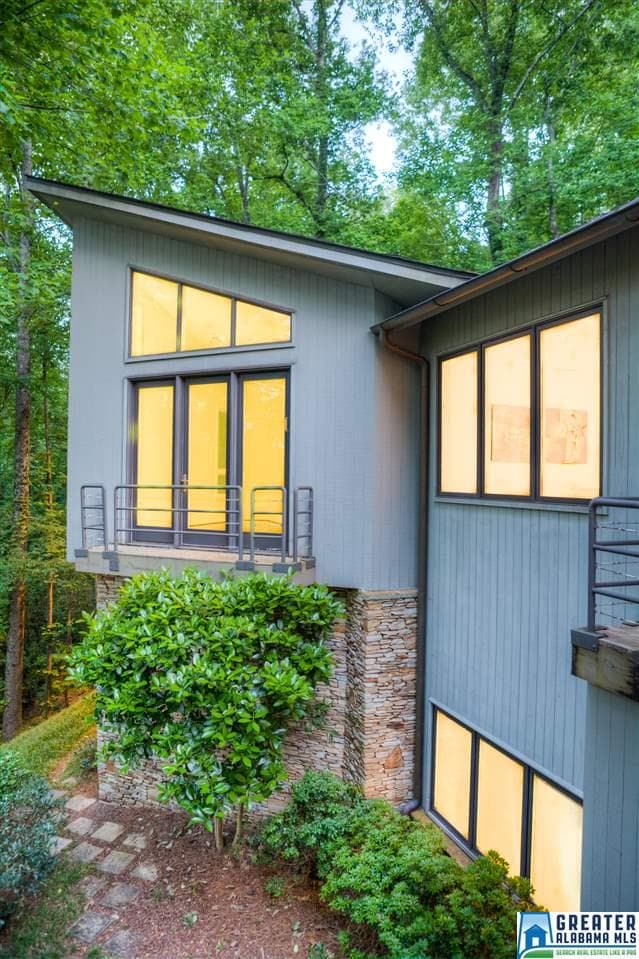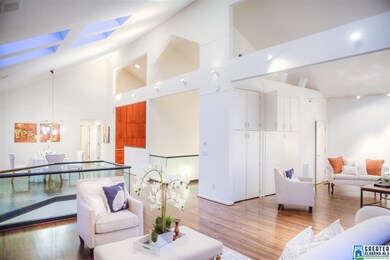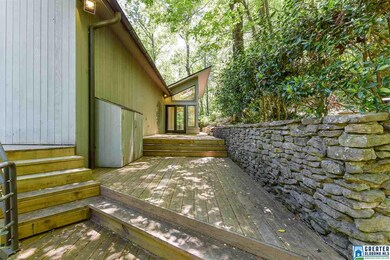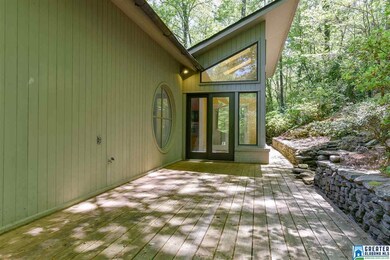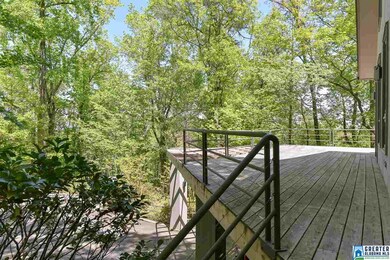
2926 Smyer Rd Vestavia, AL 35216
Estimated Value: $1,098,892 - $1,135,000
Highlights
- Sitting Area In Primary Bedroom
- City View
- Deck
- East Elementary School Rated A
- 2.94 Acre Lot
- Double Shower
About This Home
As of September 2018Magnificent !PRICED TO SELL!! spectacular California style Home on Secluded 3+/-acres with incredible view! Natural Peaceful Setting with Long Private Driveway. HOME with Incredible VIEW/ open floor plan and the Wrap Around Decks is a perfect for entertaining. Double CASTLE iron door, 2 story foyer with Slate floors, 3 or 4 large bedrooms (one is being used as office), 3 full baths, half bath, playroom, great room w/2 story ceiling, skylight, surround sound system, architectural windows are fabulous!! DR has exquisite light fixtures & opens to a chef's kitchen w/2 story ceiling, skylight, double oven, warming drawer, granite counter tops & COZY breakfast room w/windows. Media room has built-in cabinets (equipment to stay) & high ceilings. MASTER bedroom has hardwood floor & a fabulous bath w/ double limestone shower, oversized jetted tub & 2 walk-in closets. Bedroom 2 next to ( can be a office) has a breathtaking view ! Powder room , Generator! convenient to UAB & downtown.
Home Details
Home Type
- Single Family
Est. Annual Taxes
- $7,834
Year Built
- Built in 1986
Lot Details
- 2.94 Acre Lot
Parking
- 2 Car Attached Garage
- Garage on Main Level
- Side Facing Garage
Property Views
- City
- Mountain
Home Design
- Slab Foundation
- Ridge Vents on the Roof
- HardiePlank Siding
Interior Spaces
- 2-Story Property
- Smooth Ceilings
- Ceiling Fan
- Recessed Lighting
- Stone Fireplace
- Gas Fireplace
- Double Pane Windows
- French Doors
- Great Room with Fireplace
- Breakfast Room
- Dining Room
- Den
- Play Room
- Pull Down Stairs to Attic
- Home Security System
Kitchen
- Electric Oven
- Gas Cooktop
- Built-In Microwave
- Dishwasher
- Stainless Steel Appliances
- Kitchen Island
- Stone Countertops
- Disposal
Flooring
- Wood
- Slate Flooring
Bedrooms and Bathrooms
- 4 Bedrooms
- Sitting Area In Primary Bedroom
- Primary Bedroom Upstairs
- Walk-In Closet
- Split Vanities
- Hydromassage or Jetted Bathtub
- Double Shower
- Garden Bath
- Linen Closet In Bathroom
Laundry
- Laundry Room
- Laundry on main level
- Sink Near Laundry
- Electric Dryer Hookup
Outdoor Features
- Deck
- Outdoor Fireplace
- Exterior Lighting
Utilities
- Two cooling system units
- Central Heating
- Gas Water Heater
- Septic Tank
Community Details
- Community Barbecue Grill
Listing and Financial Details
- Assessor Parcel Number 28-00-17-4-002-047.000
Ownership History
Purchase Details
Home Financials for this Owner
Home Financials are based on the most recent Mortgage that was taken out on this home.Purchase Details
Home Financials for this Owner
Home Financials are based on the most recent Mortgage that was taken out on this home.Purchase Details
Home Financials for this Owner
Home Financials are based on the most recent Mortgage that was taken out on this home.Similar Homes in the area
Home Values in the Area
Average Home Value in this Area
Purchase History
| Date | Buyer | Sale Price | Title Company |
|---|---|---|---|
| Swagler Richard C | $800,000 | -- | |
| Skjellum Anthony | $875,000 | Magic City Title Co Inc | |
| Fine David J | $550,000 | -- |
Mortgage History
| Date | Status | Borrower | Loan Amount |
|---|---|---|---|
| Previous Owner | Skjellum Anthony | $160,000 | |
| Previous Owner | Skjellum Anthony | $650,000 | |
| Previous Owner | Fine David J | $131,250 | |
| Previous Owner | Skjellum Anthony | $650,000 | |
| Previous Owner | Fine David J | $1,207,051 | |
| Previous Owner | Fine David J | $680,000 | |
| Previous Owner | Fine David J | $100,000 | |
| Previous Owner | Fine David J | $440,000 |
Property History
| Date | Event | Price | Change | Sq Ft Price |
|---|---|---|---|---|
| 09/26/2018 09/26/18 | Sold | $800,000 | -5.9% | $159 / Sq Ft |
| 08/30/2018 08/30/18 | Price Changed | $849,900 | -5.5% | $169 / Sq Ft |
| 04/23/2018 04/23/18 | Price Changed | $899,000 | -5.3% | $178 / Sq Ft |
| 04/22/2018 04/22/18 | For Sale | $949,000 | -- | $188 / Sq Ft |
Tax History Compared to Growth
Tax History
| Year | Tax Paid | Tax Assessment Tax Assessment Total Assessment is a certain percentage of the fair market value that is determined by local assessors to be the total taxable value of land and additions on the property. | Land | Improvement |
|---|---|---|---|---|
| 2024 | $7,083 | $77,060 | -- | -- |
| 2022 | $9,914 | $107,630 | $23,090 | $84,540 |
| 2021 | $9,109 | $98,930 | $23,090 | $75,840 |
| 2020 | $8,383 | $91,090 | $23,090 | $68,000 |
| 2019 | $6,188 | $67,400 | $0 | $0 |
| 2018 | $7,835 | $85,180 | $0 | $0 |
| 2017 | $7,835 | $85,180 | $0 | $0 |
| 2016 | $7,566 | $82,280 | $0 | $0 |
| 2015 | $7,566 | $82,280 | $0 | $0 |
| 2014 | $7,480 | $93,320 | $0 | $0 |
| 2013 | $7,480 | $93,320 | $0 | $0 |
Agents Affiliated with this Home
-
Julie Kim

Seller's Agent in 2018
Julie Kim
RealtySouth
(205) 222-9000
8 in this area
128 Total Sales
-
Mike Wald

Seller Co-Listing Agent in 2018
Mike Wald
RealtySouth
(205) 541-0940
124 in this area
306 Total Sales
-
Langston Hereford

Buyer's Agent in 2018
Langston Hereford
RealtySouth
(205) 335-2110
7 in this area
112 Total Sales
Map
Source: Greater Alabama MLS
MLS Number: 814264
APN: 28-00-17-4-002-047.000
- 2727 Smyer Rd
- 2725 Shades Crest Rd
- 708 Devon Dr
- 2821 Shook Hill Cir
- 2708 Abingdon Rd
- 2000 Rocky Brook Dr Unit 23
- 2468 Shades Crest Rd
- 504 Devon Dr
- 710 Belmont Rd
- 2841 Cherokee Rd Unit 2841
- 1961 Rocky Brook Dr Unit 11
- 509 Tamworth Ln Unit 2
- 2836 Overton Rd
- 2804 Shook Hill Cir Unit /6
- 2800 Shook Hill Cir Unit 5A
- 39 Edgehill Rd
- 325 Vesclub Dr
- 106 Yorkshire Dr
- 1729 Vestwood Hills Dr Unit /1
- 4120 Cloverleaf Dr
