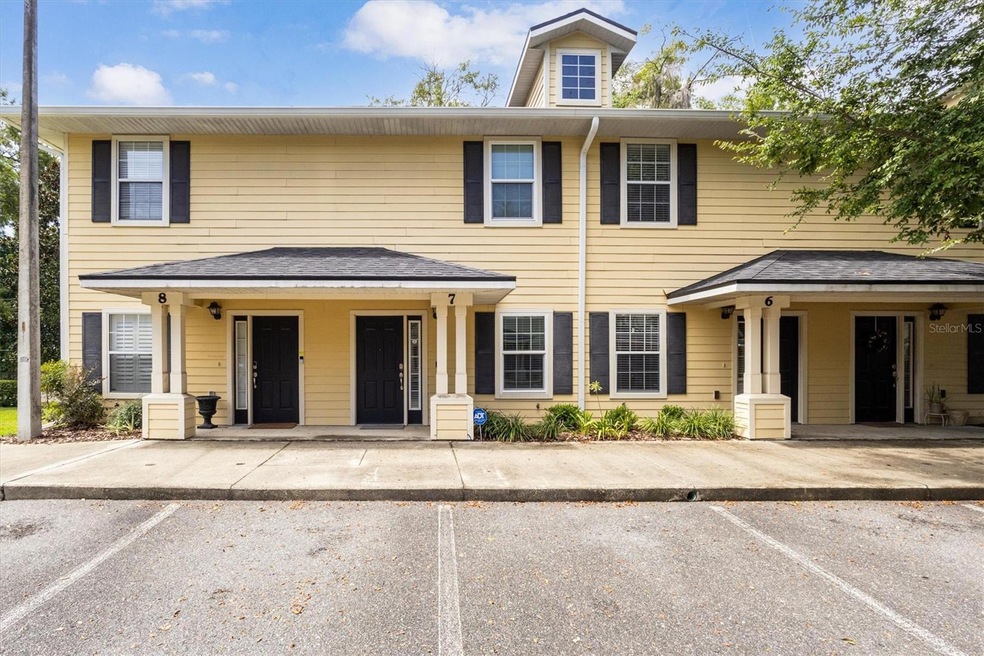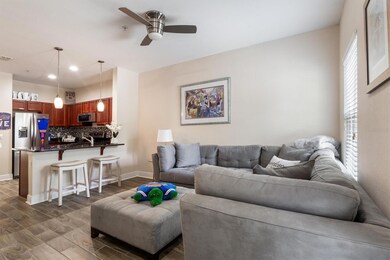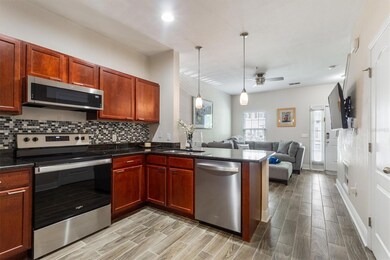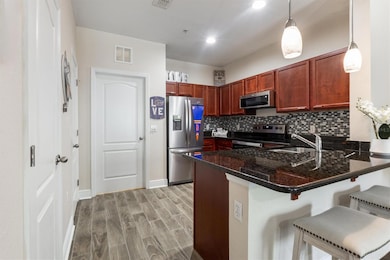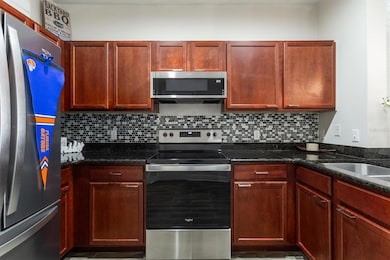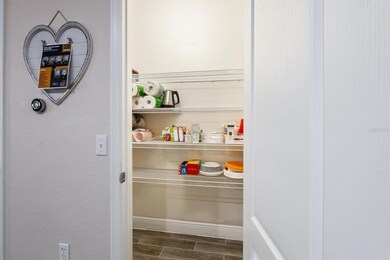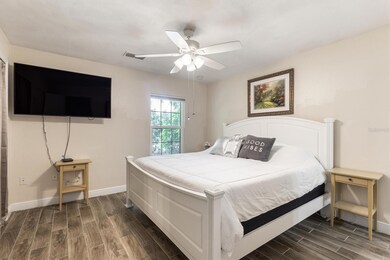2926 SW 35th Place Unit 7 Gainesville, FL 32608
Estimated payment $1,964/month
Highlights
- Stone Countertops
- Community Pool
- Storm Windows
- Eastside High School Rated A-
- Family Room Off Kitchen
- Living Room
About This Home
Fully Furnished Gem Near UF – 2BR/3BA + Flex Space | Immaculate & Move-In Ready!
If you are looking for a stylish, turn-key home just 1.5 miles from the University of Florida, this is it! This fully furnished 2-bedroom, 3 full bathroom home with additional flex space is your perfect match—ideal as a primary residence, second home, or rental. Step inside to a modern open floor plan featuring your living room and sleek kitchen with real wood cabinets, granite countertops, and upgraded stainless steel appliances that are less than 5 years old. No carpet here—enjoy the low-maintenance beauty of upgraded wood-look tile flooring throughout. Relax and enjoy peace of mind knowing this home has hurricane impact windows and doors, a state-of-the-art alarm system, exterior security cameras, and wall-mounted smart TVs already in place. Relax year-round on the screened-in porch, and enjoy the convenience of a reserved parking space right out front. Prime location near Shands Hospital, the UF Vet School, I-75, and the shops and dining at Butler Plaza—everything you need is just minutes away. On bus route. HOA covers the pool, roof, exterior maintenance, landscaping, internet, and trash service—making for easy, worry free living. Priced with furniture included, but seller is open to offers without furnishings. Don’t miss your chance to own this clean, secure, and beautifully maintained property in Gainesville! Schedule your private showing today and see why this one stands out!
Listing Agent
BOSSHARDT REALTY SERVICES LLC Brokerage Phone: 352-371-6100 License #3504538 Listed on: 07/23/2025

Co-Listing Agent
BOSSHARDT REALTY SERVICES LLC Brokerage Phone: 352-371-6100 License #3484054
Property Details
Home Type
- Condominium
Est. Annual Taxes
- $4,179
Year Built
- Built in 2008
HOA Fees
- $270 Monthly HOA Fees
Home Design
- Entry on the 2nd floor
- Slab Foundation
- Shingle Roof
- HardiePlank Type
Interior Spaces
- 1,091 Sq Ft Home
- 2-Story Property
- Ceiling Fan
- Window Treatments
- French Doors
- Family Room Off Kitchen
- Living Room
- Ceramic Tile Flooring
Kitchen
- Range
- Microwave
- Dishwasher
- Stone Countertops
Bedrooms and Bathrooms
- 2 Bedrooms
- 3 Full Bathrooms
Laundry
- Laundry on upper level
- Dryer
- Washer
Home Security
Schools
- Idylwild Elementary School
- Kanapaha Middle School
- Eastside High School
Utilities
- Central Heating and Cooling System
- High Speed Internet
Additional Features
- Exterior Lighting
- Northeast Facing Home
Listing and Financial Details
- Visit Down Payment Resource Website
- Tax Lot 7
- Assessor Parcel Number 07297-032-007
Community Details
Overview
- Association fees include insurance, internet, ground maintenance
- Bosshardt Properrty Management / Laura Muniz Association, Phone Number (352) 240-2713
- Visit Association Website
- Chase Hollow Ph II Subdivision
Recreation
- Community Pool
Pet Policy
- 2 Pets Allowed
- Breed Restrictions
Security
- Storm Windows
Map
Home Values in the Area
Average Home Value in this Area
Tax History
| Year | Tax Paid | Tax Assessment Tax Assessment Total Assessment is a certain percentage of the fair market value that is determined by local assessors to be the total taxable value of land and additions on the property. | Land | Improvement |
|---|---|---|---|---|
| 2025 | $4,508 | $198,000 | -- | $198,000 |
| 2024 | $3,960 | $185,000 | -- | $185,000 |
| 2023 | $3,960 | $185,000 | $0 | $185,000 |
| 2022 | $3,374 | $153,000 | $0 | $153,000 |
| 2021 | $3,214 | $142,000 | $0 | $142,000 |
| 2020 | $3,262 | $144,500 | $0 | $144,500 |
| 2019 | $2,846 | $122,000 | $0 | $122,000 |
| 2018 | $1,506 | $107,920 | $0 | $0 |
| 2017 | $1,500 | $105,700 | $0 | $0 |
| 2016 | $1,490 | $103,530 | $0 | $0 |
| 2015 | $1,509 | $102,810 | $0 | $0 |
| 2014 | $1,503 | $102,000 | $0 | $0 |
| 2013 | -- | $102,000 | $0 | $102,000 |
Property History
| Date | Event | Price | List to Sale | Price per Sq Ft |
|---|---|---|---|---|
| 10/27/2025 10/27/25 | Pending | -- | -- | -- |
| 07/23/2025 07/23/25 | For Sale | $255,000 | -- | $234 / Sq Ft |
Purchase History
| Date | Type | Sale Price | Title Company |
|---|---|---|---|
| Warranty Deed | $171,225 | Attorney | |
| Interfamily Deed Transfer | -- | Attorney | |
| Warranty Deed | $106,000 | Attorney |
Mortgage History
| Date | Status | Loan Amount | Loan Type |
|---|---|---|---|
| Open | $133,600 | New Conventional |
Source: Stellar MLS
MLS Number: GC532668
APN: 07297-032-007
- 2926 SW 35th Place Unit 1
- 2927 SW 35th Place Unit 115
- 2945 SW 35th Place Unit 132
- 3521 SW 30th Way Unit 105
- 3575 SW 30th Way Unit 119
- 2735 SW 35th Place Unit 306
- 3222 SW 27th St
- 2635 SW 35th Place Unit 304
- 2635 SW 35th Place Unit 1001
- 2635 SW 35th Place Unit 506
- 2635 SW 35th Place Unit 705
- 2635 SW 35th Place Unit 604
- 2635 SW 35th Place Unit 1705
- 2635 SW 35th Place Unit 1401
- 3219 SW 26th Dr
- 3921 SW 34th St Unit 208
- 3921 SW 34th St Unit 1C
- 2811 SW Archer Rd Unit R144
- 2811 SW Archer Rd Unit V181
- 2811 SW Archer Rd Unit V175
