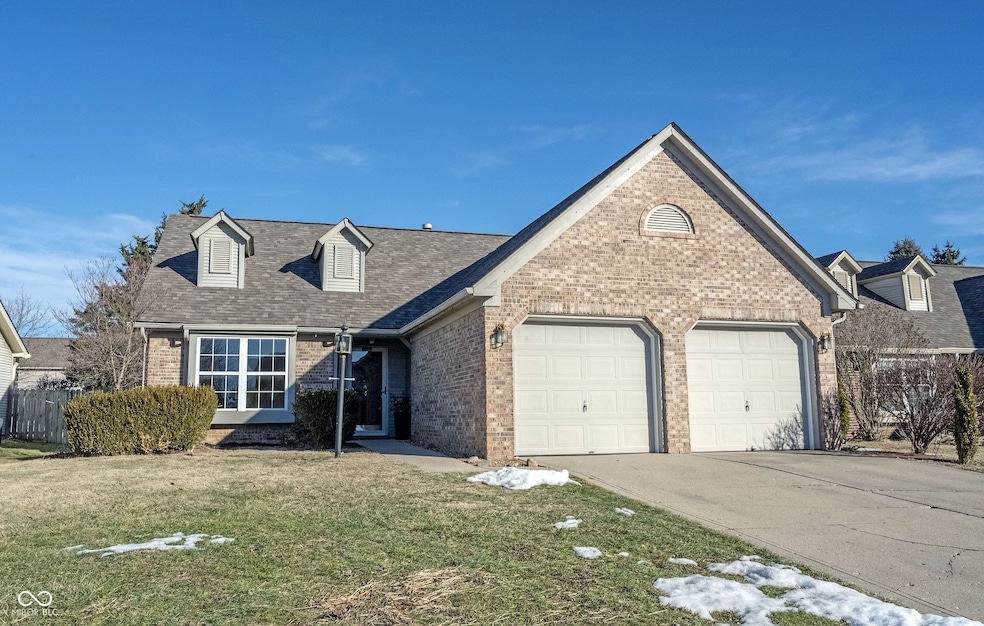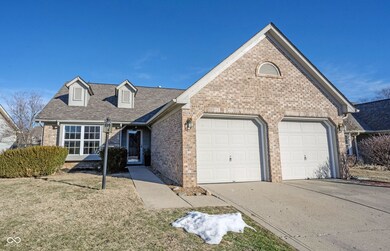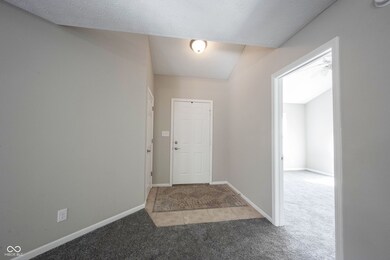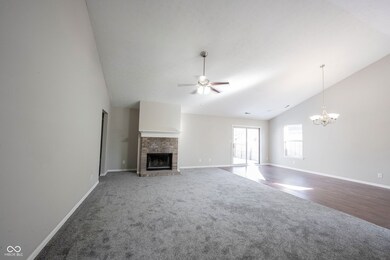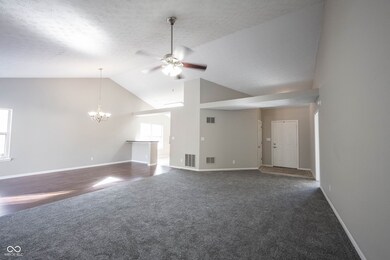
2926 Village Park Dr N Carmel, IN 46033
East Westfield NeighborhoodHighlights
- Mature Trees
- Deck
- Ranch Style House
- Carey Ridge Elementary School Rated A
- Vaulted Ceiling
- Covered patio or porch
About This Home
As of April 2025This charming three-bedroom, two-bath home sits on a well-maintained 0.14-acre lot with a fully fenced yard, offering both privacy and space to enjoy the outdoors. Inside, you'll find updated flooring and fresh paint throughout, creating a modern and inviting atmosphere. The finished two-car garage provides ample storage and convenience. It is within walking distance to the Monon Trail, making it easy to enjoy scenic walks or bike rides. Plus, you'll be surrounded by a variety of shops, restaurants, and Clay Terrace, ensuring you're never far from entertainment, dining, and everyday essentials. Don't miss out on this fantastic opportunity to own a home in a vibrant and convenient location!
Last Agent to Sell the Property
Keller Williams Indpls Metro N Brokerage Email: pattiparsons@kw.com License #RB14042613 Listed on: 03/06/2025

Home Details
Home Type
- Single Family
Est. Annual Taxes
- $5,818
Year Built
- Built in 1989
Lot Details
- 6,098 Sq Ft Lot
- Mature Trees
HOA Fees
- $16 Monthly HOA Fees
Parking
- 2 Car Attached Garage
Home Design
- Ranch Style House
- Slab Foundation
- Vinyl Construction Material
Interior Spaces
- 1,580 Sq Ft Home
- Woodwork
- Vaulted Ceiling
- Window Screens
- Entrance Foyer
- Great Room with Fireplace
- Family or Dining Combination
- Attic Access Panel
- Fire and Smoke Detector
Kitchen
- Breakfast Bar
- Electric Oven
- Built-In Microwave
- Dishwasher
Flooring
- Carpet
- Ceramic Tile
Bedrooms and Bathrooms
- 3 Bedrooms
- Walk-In Closet
- 2 Full Bathrooms
- Dual Vanity Sinks in Primary Bathroom
Laundry
- Laundry on main level
- Dryer
- Washer
Outdoor Features
- Deck
- Covered patio or porch
Utilities
- Forced Air Heating System
- Heating System Uses Gas
- Gas Water Heater
Community Details
- Association fees include home owners
- Village Park Estates Subdivision
Listing and Financial Details
- Legal Lot and Block 47 / 3
- Assessor Parcel Number 291018404008000015
- Seller Concessions Offered
Ownership History
Purchase Details
Home Financials for this Owner
Home Financials are based on the most recent Mortgage that was taken out on this home.Purchase Details
Purchase Details
Purchase Details
Home Financials for this Owner
Home Financials are based on the most recent Mortgage that was taken out on this home.Purchase Details
Home Financials for this Owner
Home Financials are based on the most recent Mortgage that was taken out on this home.Purchase Details
Home Financials for this Owner
Home Financials are based on the most recent Mortgage that was taken out on this home.Similar Homes in Carmel, IN
Home Values in the Area
Average Home Value in this Area
Purchase History
| Date | Type | Sale Price | Title Company |
|---|---|---|---|
| Warranty Deed | $318,000 | Meridian Title | |
| Quit Claim Deed | -- | None Available | |
| Sheriffs Deed | $104,160 | Attorney | |
| Interfamily Deed Transfer | -- | None Available | |
| Interfamily Deed Transfer | -- | None Available | |
| Warranty Deed | -- | Stewart Title |
Mortgage History
| Date | Status | Loan Amount | Loan Type |
|---|---|---|---|
| Open | $302,100 | New Conventional | |
| Previous Owner | $123,422 | FHA | |
| Previous Owner | $94,500 | New Conventional | |
| Previous Owner | $97,440 | FHA |
Property History
| Date | Event | Price | Change | Sq Ft Price |
|---|---|---|---|---|
| 04/01/2025 04/01/25 | Sold | $318,000 | +2.9% | $201 / Sq Ft |
| 03/09/2025 03/09/25 | Pending | -- | -- | -- |
| 03/06/2025 03/06/25 | For Sale | $309,000 | -- | $196 / Sq Ft |
Tax History Compared to Growth
Tax History
| Year | Tax Paid | Tax Assessment Tax Assessment Total Assessment is a certain percentage of the fair market value that is determined by local assessors to be the total taxable value of land and additions on the property. | Land | Improvement |
|---|---|---|---|---|
| 2024 | $5,752 | $279,900 | $48,000 | $231,900 |
| 2023 | $5,817 | $254,800 | $48,000 | $206,800 |
| 2022 | $5,389 | $233,900 | $48,000 | $185,900 |
| 2021 | $4,651 | $195,700 | $48,000 | $147,700 |
| 2020 | $4,245 | $176,800 | $48,000 | $128,800 |
| 2019 | $3,803 | $158,100 | $25,900 | $132,200 |
| 2018 | $3,483 | $144,500 | $25,900 | $118,600 |
| 2017 | $2,965 | $131,800 | $25,900 | $105,900 |
| 2016 | $1,453 | $128,000 | $25,900 | $102,100 |
| 2014 | $1,382 | $126,700 | $25,900 | $100,800 |
| 2013 | $1,382 | $121,900 | $25,900 | $96,000 |
Agents Affiliated with this Home
-
Patti Parsons

Seller's Agent in 2025
Patti Parsons
Keller Williams Indpls Metro N
(317) 679-7308
5 in this area
54 Total Sales
-
Luanna Albrecht

Buyer's Agent in 2025
Luanna Albrecht
eXp Realty, LLC
(317) 289-1751
2 in this area
87 Total Sales
Map
Source: MIBOR Broker Listing Cooperative®
MLS Number: 22019752
APN: 29-10-18-404-008.000-015
- 14911 Silver Thorne Way
- 14492 Allison Dr
- 3429 Woodham Place
- 0 Carey Rd
- 16405 Carey Rd
- 2872 Jeremy Ct
- 3295 Allison Ct
- 2901 Hazel Foster Dr
- 14215 Stacey St
- 3989 Birkdale Dr
- 14729 Erica Ln
- 2750 Joshua Dr
- 2645 Faust Ct
- 14338 Laura Vista Dr
- 13888 Smokey Ridge Dr
- 15023 Glenmoor Cir
- 14274 Matt St
- 15047 Glenmoor Cir
- 4227 Short Terrace
- 13827 Driftwood Dr
